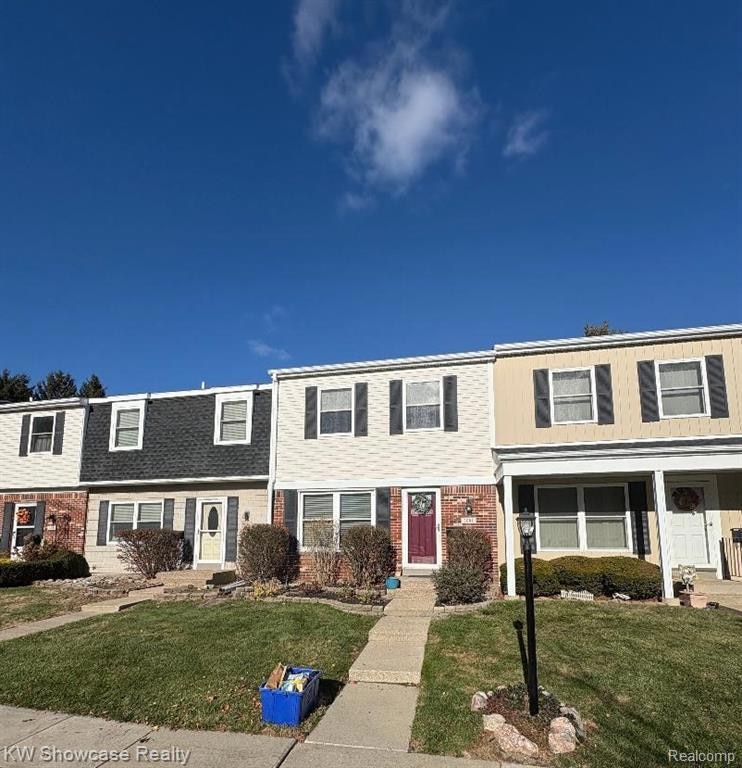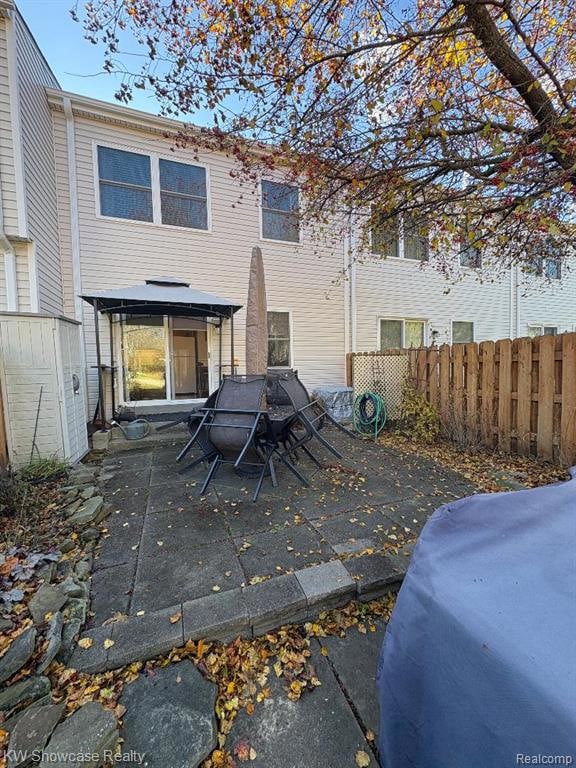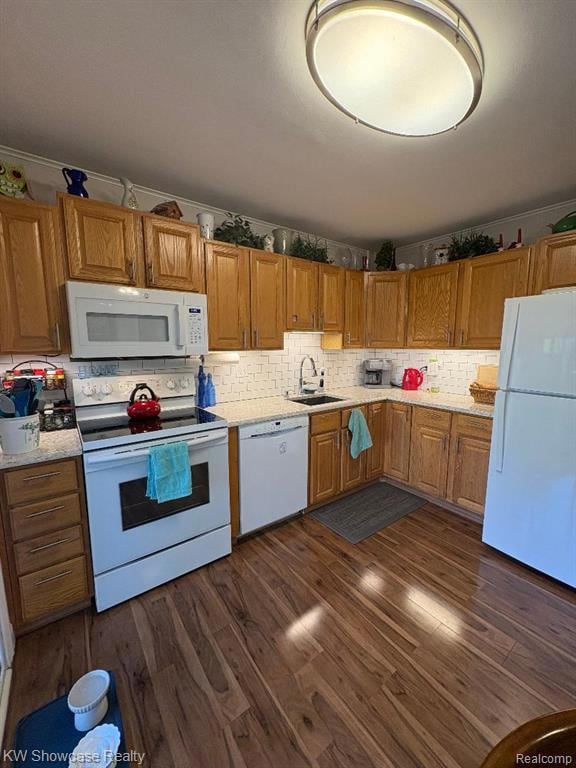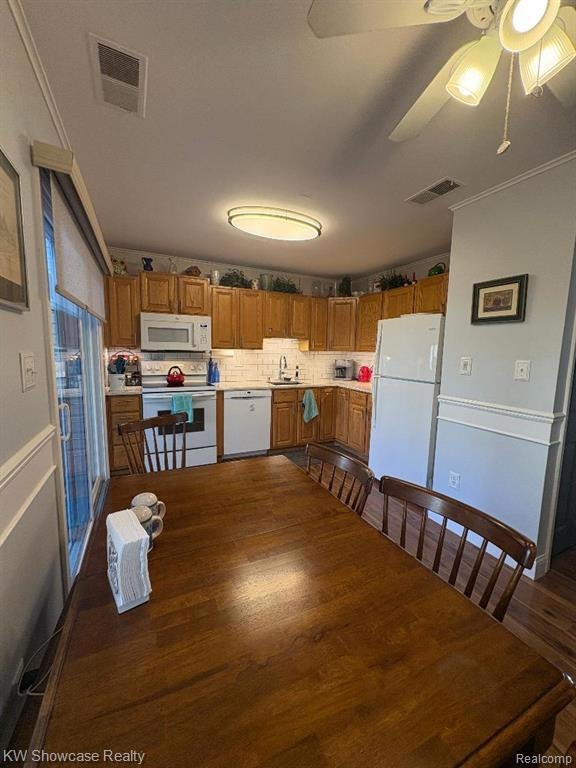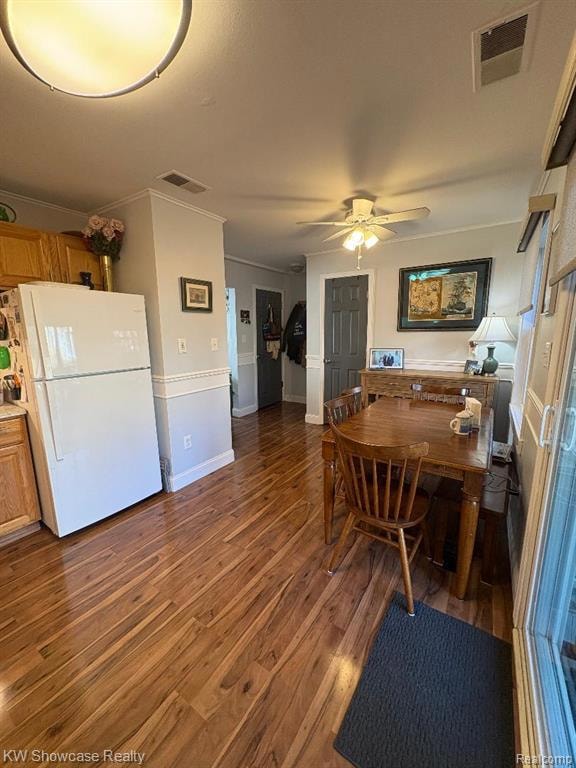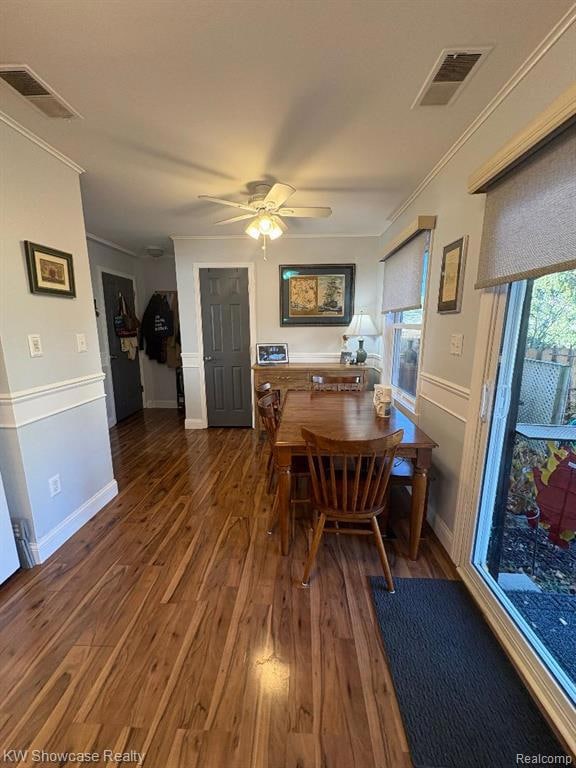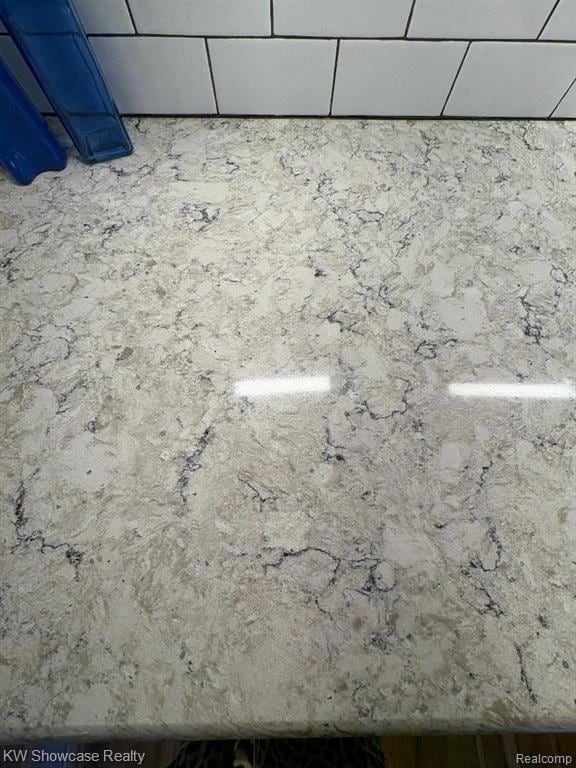1030 Larson Ct Rochester Hills, MI 48307
Estimated payment $1,677/month
Highlights
- Ground Level Unit
- Patio
- Ceiling Fan
- Hamlin Elementary School Rated A
- Forced Air Heating and Cooling System
- Private Entrance
About This Home
Beautifully Remodeled Condo in a Highly Sought-After Stock Cooperative Community!
Welcome to an incredible opportunity to live in the heart of Rochester, just minutes from top-tier shopping, dining, parks, and everything this vibrant area has to offer. This move-in-ready condo has been thoughtfully updated throughout and offers worry-free living—association fees cover interior and exterior maintenance, all property taxes, water, sewer, and more!
Step inside to a large, cozy living room featuring gorgeous laminate flooring and plenty of natural light. The updated kitchen features granite countertops, newer appliances, and a stylish backsplash, making it both functional and beautiful. A convenient first-floor half bath adds extra ease for everyday living and entertaining.
Upstairs, the spacious primary bedroom features an oversized closet offering exceptional storage. The second bedroom overlooks the peaceful common grounds. The main bathroom has been fully remodeled and includes a modern walk-in shower.
This wonderful community offers fantastic amenities, including a clubhouse, swimming pool, and playground, and is located within the highly rated Rochester Hills School District.
If you’re looking for a beautifully updated, low-maintenance home in one of the best locations around—this is the one!
Townhouse Details
Home Type
- Townhome
Year Built
- Built in 1977
HOA Fees
- $580 Monthly HOA Fees
Home Design
- Brick Exterior Construction
- Block Foundation
- Asphalt Roof
- Vinyl Construction Material
Interior Spaces
- 1,000 Sq Ft Home
- 2-Story Property
- Ceiling Fan
- Partially Finished Basement
Bedrooms and Bathrooms
- 2 Bedrooms
Outdoor Features
- Patio
- Exterior Lighting
Utilities
- Forced Air Heating and Cooling System
- Heating System Uses Natural Gas
- Natural Gas Water Heater
- High Speed Internet
Additional Features
- Private Entrance
- Ground Level Unit
Community Details
Overview
- Www.Avonhillscooperative.Com Association, Phone Number (248) 652-0800
- Avon Hills Subdivision
- On-Site Maintenance
Pet Policy
- Limit on the number of pets
- Dogs and Cats Allowed
- Breed Restrictions
- The building has rules on how big a pet can be within a unit
Map
Home Values in the Area
Average Home Value in this Area
Property History
| Date | Event | Price | List to Sale | Price per Sq Ft | Prior Sale |
|---|---|---|---|---|---|
| 11/19/2025 11/19/25 | For Sale | $175,000 | +182.3% | $159 / Sq Ft | |
| 01/26/2016 01/26/16 | Sold | $62,000 | -4.6% | $62 / Sq Ft | View Prior Sale |
| 12/19/2015 12/19/15 | Pending | -- | -- | -- | |
| 11/05/2015 11/05/15 | For Sale | $65,000 | -- | $65 / Sq Ft |
Source: Realcomp
MLS Number: 20251055331
- 902 Little Hill Ct
- 240 Meadow Lane Cir Unit 54
- 1495 Colony Dr
- 906 Dahlia Ln
- 71 Meadow Wood Dr
- 324 Strawberry Dr
- 821 River Bend Dr
- 780 Peppermint Dr Unit 62
- 765 Hummingbird Dr
- 773 River Bend Dr
- 864 Dressler Ln
- 00 Fieldcrest Ct
- 2408 S Rochester Rd
- TBD Fieldcrest
- 1234 Harvard Dr
- 634 Lockport Rd
- 85 Childress Ave
- 2132 Winchester Rd
- 1008 Hidden Ln
- 115 Boyken Rd
- 786 Lawton Ct
- 1550 Meadow Side Dr Unit 187
- 1204 Sherwood Ct
- 107 Meadow Lane Cir Unit 2
- 765 Hummingbird Dr
- 878 River Bend Dr
- 1401 S Rochester Rd
- 2208 Cumberland Rd
- 221 Torrent Ct
- 120 Campbell St Unit 9
- 425 W 2nd St
- 233 1st St
- 1638 River View Dr
- 416 Timberlea Dr
- 1567 Streamwood Ct Unit P55
- 112 Walnut Blvd
- 1570 Streamwood Ct Unit B8
- 250 Hampton Cir
- 400 Hampton Cir
- 326 N Alice Ave
