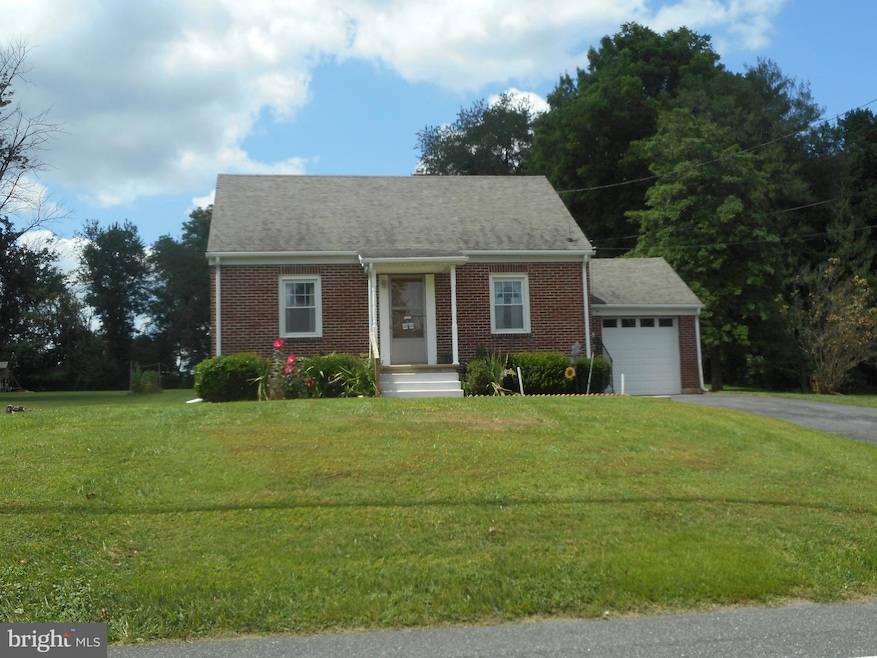
1030 Main St Darlington, MD 21034
Estimated payment $1,734/month
Total Views
1,200
3
Beds
1
Bath
1,080
Sq Ft
$264
Price per Sq Ft
Highlights
- Second Garage
- Cape Cod Architecture
- No HOA
- Darlington Elementary School Rated A-
- Wood Flooring
- 1 Car Attached Garage
About This Home
all brick cape cod , newer furnace/ac, newer hot water heater, double pane windows, all this in Darlington and no town taxes. Large storage building 18x24 in back yard with electric/ being sold as is no govt loans, CASH OR CONVENTIONAL
Home Details
Home Type
- Single Family
Est. Annual Taxes
- $2,083
Year Built
- Built in 1950
Lot Details
- 0.38 Acre Lot
- Lot Dimensions are 87.00 x190
- Sloped Lot
- Property is in good condition
- Property is zoned VR
Parking
- 1 Car Attached Garage
- Second Garage
- Front Facing Garage
- Garage Door Opener
Home Design
- Cape Cod Architecture
- Brick Exterior Construction
- Block Foundation
- Plaster Walls
- Asphalt Roof
Interior Spaces
- Property has 2.5 Levels
- Double Pane Windows
- Insulated Doors
- Living Room
- Wood Flooring
- Limited Views
- Eat-In Kitchen
Bedrooms and Bathrooms
- 1 Full Bathroom
Basement
- Basement Fills Entire Space Under The House
- Connecting Stairway
- Garage Access
- Laundry in Basement
Outdoor Features
- Outbuilding
- Rain Gutters
Schools
- Darlington Elementary School
- Havre De Grace Middle School
- Havre De Grace High School
Utilities
- Forced Air Heating and Cooling System
- Heating System Uses Oil
- 200+ Amp Service
- Well
- Electric Water Heater
- Gravity Septic Field
- Septic Tank
- Cable TV Available
Additional Features
- More Than Two Accessible Exits
- Suburban Location
Community Details
- No Home Owners Association
Listing and Financial Details
- Assessor Parcel Number 1305012058
Map
Create a Home Valuation Report for This Property
The Home Valuation Report is an in-depth analysis detailing your home's value as well as a comparison with similar homes in the area
Home Values in the Area
Average Home Value in this Area
Tax History
| Year | Tax Paid | Tax Assessment Tax Assessment Total Assessment is a certain percentage of the fair market value that is determined by local assessors to be the total taxable value of land and additions on the property. | Land | Improvement |
|---|---|---|---|---|
| 2024 | $2,077 | $191,100 | $86,800 | $104,300 |
| 2023 | $2,077 | $185,067 | $0 | $0 |
| 2022 | $1,951 | $179,033 | $0 | $0 |
| 2021 | $0 | $173,000 | $86,800 | $86,200 |
| 2020 | $2,043 | $171,833 | $0 | $0 |
| 2019 | $2,030 | $170,667 | $0 | $0 |
| 2018 | $1,956 | $169,500 | $89,300 | $80,200 |
| 2017 | $1,975 | $169,500 | $0 | $0 |
| 2016 | -- | $167,433 | $0 | $0 |
| 2015 | $2,078 | $166,400 | $0 | $0 |
| 2014 | $2,078 | $166,400 | $0 | $0 |
Source: Public Records
Property History
| Date | Event | Price | Change | Sq Ft Price |
|---|---|---|---|---|
| 08/09/2025 08/09/25 | For Sale | $284,900 | -- | $264 / Sq Ft |
Source: Bright MLS
Purchase History
| Date | Type | Sale Price | Title Company |
|---|---|---|---|
| Interfamily Deed Transfer | -- | None Available | |
| Interfamily Deed Transfer | -- | None Available |
Source: Public Records
Similar Homes in Darlington, MD
Source: Bright MLS
MLS Number: MDHR2046160
APN: 05-012058
Nearby Homes
- 0 Castleton Rd Unit MDHR2043050
- 0 Conowingo Rd
- 2604 Castleton Rd
- 2454 Castleton Rd
- 1814 Trappe Church Rd
- 3310 Cedar Church Rd
- 2302 Castleton Rd
- 4041 Conowingo Rd Unit 30
- 4041 Conowingo Rd Unit 62
- 4041 Conowingo Rd Unit 8
- 4041 Conowingo Rd
- 4010 Conowingo Rd
- 3909 Glen Cove Rd
- 1599 Nobles Mill Ct
- 1525 Arena Rd
- 7 Hillcrest Dr
- 36 Cadwell Ct
- LOT 3 Bell Manor Rd
- LOT 2 Bell Manor Rd
- 3619 Conowingo Rd
- 3340 Cedar Church Rd
- 77 Love Run Rd
- 203 Secretariat Dr
- 900 Gilbert Rd
- 900 Gilbert Rd Unit 3604B
- 900 Gilbert Rd Unit 3603B
- 900 Gilbert Rd Unit 3602B
- 900 Gilbert Rd Unit 3601B
- 900 Gilbert Rd Unit 3605A
- 900 Gilbert Rd Unit 3604A
- 900 Gilbert Rd Unit 3603A
- 900 Gilbert Rd Unit 3601A
- 900 Gilbert Rd Unit 3600B
- 900 Gilbert Rd Unit 3602A
- 900 Gilbert Rd Unit 3600A
- 816 Long Dr
- 901 Camden Way
- 801 Olympic Square
- 980 Middleton Rd
- 308 Tidewater Dr






