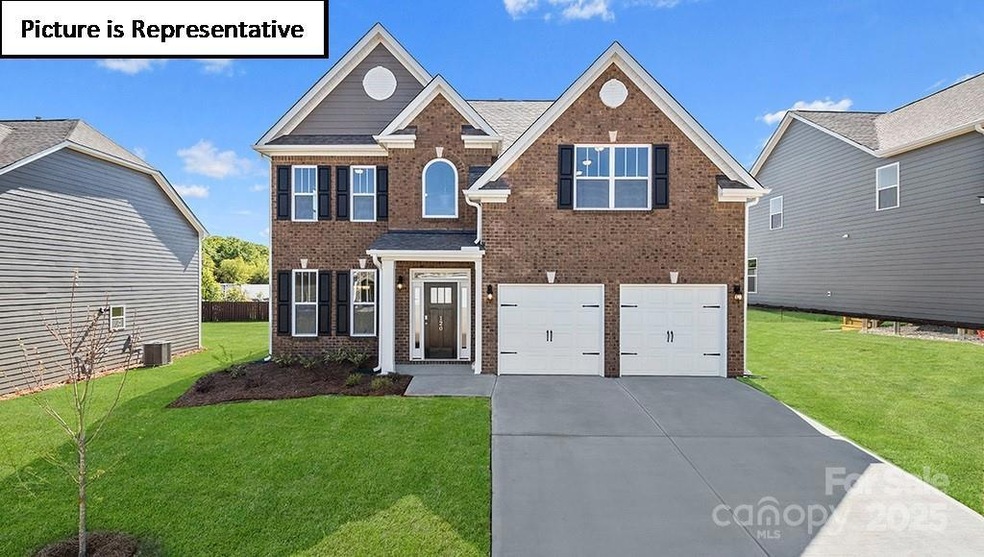
1030 Merganser Way Indian Trail, NC 28079
Estimated payment $3,577/month
Highlights
- Community Cabanas
- Under Construction
- Engineered Wood Flooring
- Hemby Bridge Elementary School Rated A
- Traditional Architecture
- 2 Car Attached Garage
About This Home
This two-story home offers a charming and functional design, perfect for those seeking comfortable and accessible living space. The Fleetwood features an open floor plan, creating a spacious and inviting atmosphere. This home offers four bedrooms, three bathrooms and a two-car garage. As you enter the home, you are greeted by a grand foyer that seamlessly integrates the living, dining, and kitchen areas, creating a spacious atmosphere. The kitchen is a culinary heaven, equipped with top-of-the-line appliances, ample storage space, and a walk-in pantry, perfect for cooking and dining. Retreat to the primary suite, complete with a luxurious bedroom, spa-like ensuite bathroom, and a walk-in closet. Additional bedrooms and bathrooms offer comfort and privacy for family members and guests. A bonus room is a versatile space that can be transformed to suit your lifestyle, such as a home office, a media room, or a playroom. Do not miss this opportunity to make the Fleetwood yours.
Listing Agent
DR Horton Inc Brokerage Email: mcwilhelm@drhorton.com License #314240 Listed on: 06/14/2025

Co-Listing Agent
DR Horton Inc Brokerage Email: mcwilhelm@drhorton.com License #272682
Home Details
Home Type
- Single Family
Year Built
- Built in 2025 | Under Construction
HOA Fees
- $68 Monthly HOA Fees
Parking
- 2 Car Attached Garage
- Garage Door Opener
Home Design
- Home is estimated to be completed on 8/15/25
- Traditional Architecture
- Brick Exterior Construction
- Slab Foundation
Interior Spaces
- 2-Story Property
- Insulated Windows
- Family Room with Fireplace
Kitchen
- Electric Oven
- Gas Cooktop
- Dishwasher
- Disposal
Flooring
- Engineered Wood
- Laminate
- Tile
Bedrooms and Bathrooms
- 4 Full Bathrooms
Utilities
- Central Air
- Heat Pump System
Additional Features
- No or Low VOC Paint or Finish
- Property is zoned CZ-SF5
Listing and Financial Details
- Assessor Parcel Number 07006036
Community Details
Overview
- Cusick Management Association
- Built by D.R. Horton
- Sanctuary At Southgate Subdivision, Fleetwood F Floorplan
Recreation
- Community Playground
- Community Cabanas
- Community Pool
- Trails
Map
Home Values in the Area
Average Home Value in this Area
Property History
| Date | Event | Price | Change | Sq Ft Price |
|---|---|---|---|---|
| 06/30/2025 06/30/25 | Pending | -- | -- | -- |
| 06/24/2025 06/24/25 | Price Changed | $545,000 | +900.0% | $213 / Sq Ft |
| 06/24/2025 06/24/25 | Price Changed | $54,500 | -90.1% | $21 / Sq Ft |
| 06/16/2025 06/16/25 | Price Changed | $549,000 | -1.9% | $215 / Sq Ft |
| 06/14/2025 06/14/25 | For Sale | $559,400 | -- | $219 / Sq Ft |
Similar Homes in the area
Source: Canopy MLS (Canopy Realtor® Association)
MLS Number: 4271122
- 2010 Gallinule Dr
- 2038 Gallinule Dr
- 2034 Gallinule Dr
- Plan 2074 at Sheffield
- Plan 2177 at Sheffield
- Plan 2723 at Sheffield
- Plan 2338 Modeled at Sheffield
- Plan 2539 at Sheffield
- Plan 3147 at Sheffield
- Plan 1896 at Sheffield
- Plan 2239 at Sheffield
- Plan 1582 Modeled at Sheffield
- Plan 1445 at Sheffield
- 1001 Cunningham Farm Dr
- 1005 Cunningham Farm Dr
- 2017 Cunningham Farm Dr
- 1008 Farm Branch Rd
- 1007 Farm Branch Rd
- 2025 Cunningham Farm Dr
- 2021 Cunningham Farm Dr






