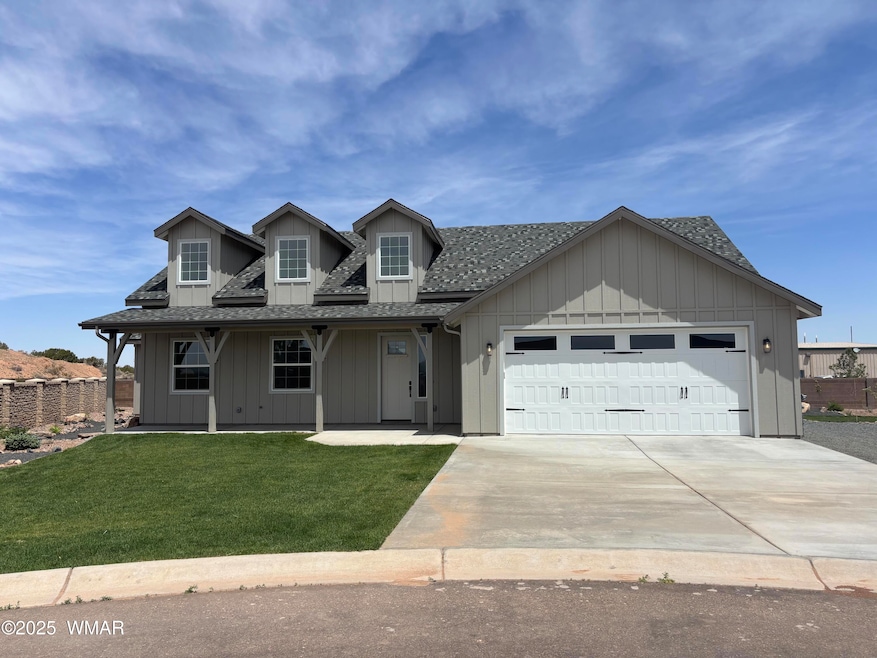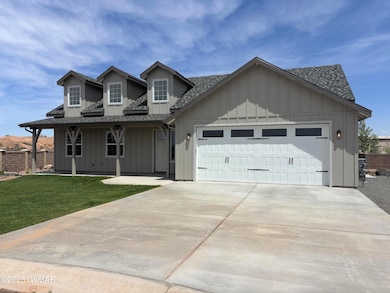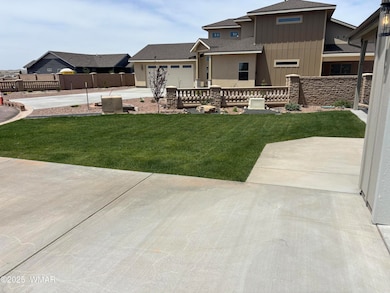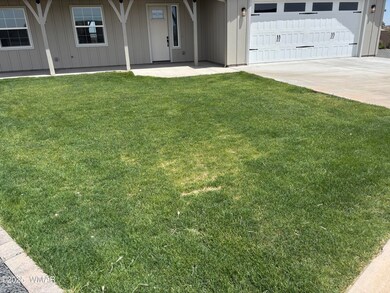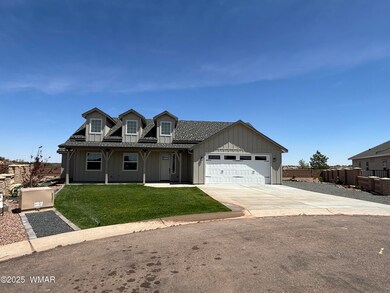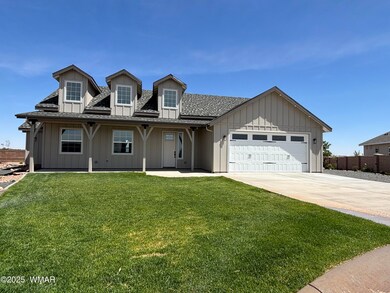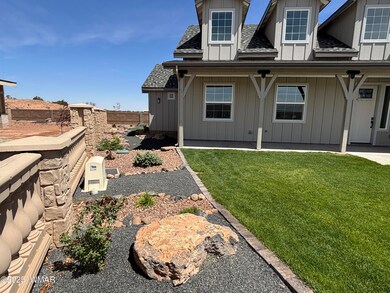1030 N Crown Cir Snowflake, AZ 85937
Estimated payment $2,809/month
Highlights
- New Construction
- Vaulted Ceiling
- Mud Room
- Highland Primary School Rated A-
- Great Room
- No HOA
About This Home
Stunning Modern Elegance in the Heart of Taylor, Arizona -- 3 Bed, 2 Bath, 1,842 Sq Ft of Thoughtful Luxury nestled on a cozy .26 acres.Welcome to a residence where impeccable design meets elevated comfort. This beautifully crafted 3-bedroom, 2-bathroom home spans 1,840 square feet of high-end living space, meticulously designed for those who appreciate the finer details.Step inside to discover sleek black and brass fixtures that create a sophisticated, modern aesthetic throughout the home. Recessed lighting in every room softly illuminates the meticulously curated interiors, while lights in every closet add both function and finesse.The heart of the home is a gourmet kitchen designed for both beauty and utility. A low-profile stove and microwave ensure clean sightlines,
Listing Agent
SEI Real Estate Professionals - Snowflake License #SA666242000 Listed on: 05/14/2025
Home Details
Home Type
- Single Family
Est. Annual Taxes
- $119
Year Built
- Built in 2025 | New Construction
Lot Details
- 0.26 Acre Lot
- Cul-De-Sac
- North Facing Home
- Partially Fenced Property
- Drip System Landscaping
- Landscaped with Trees
Home Design
- Slab Foundation
- Wood Frame Construction
- Pitched Roof
- Shingle Roof
Interior Spaces
- 1,842 Sq Ft Home
- 1-Story Property
- Vaulted Ceiling
- Skylights
- Recessed Lighting
- Double Pane Windows
- Mud Room
- Entrance Foyer
- Great Room
- Open Floorplan
- Utility Room
- Fire and Smoke Detector
Kitchen
- Eat-In Kitchen
- Breakfast Bar
- Double Oven
- Gas Range
- Microwave
- Dishwasher
- Disposal
Flooring
- Carpet
- Laminate
- Tile
Bedrooms and Bathrooms
- 3 Bedrooms
- 2 Bathrooms
- Double Vanity
- Bathtub with Shower
- Shower Only
Parking
- 2 Car Attached Garage
- Parking Pad
- Garage Door Opener
- 1 RV Parking Space
Outdoor Features
- Covered Patio or Porch
- Rain Gutters
Utilities
- Forced Air Heating and Cooling System
- Heating System Uses Natural Gas
- Separate Meters
- Tankless Water Heater
Community Details
- No Home Owners Association
Listing and Financial Details
- Assessor Parcel Number 202-65-020
Map
Home Values in the Area
Average Home Value in this Area
Property History
| Date | Event | Price | List to Sale | Price per Sq Ft |
|---|---|---|---|---|
| 05/14/2025 05/14/25 | For Sale | $545,000 | -- | $296 / Sq Ft |
Source: White Mountain Association of REALTORS®
MLS Number: 255946
- 1020 N Crown Cir
- 1030 Medallion Cir
- 999 W Roy Palmer Rd
- 999 W Roy Palmer Rd Unit 8
- 317 Verde Dr
- 0 W 19th St S
- 4141 W Juniper Crest Rd
- 4123 W Juniper Crest Rd
- 1601 Paper Mill Rd
- 502 N 1100 W
- 502 N 1100 W Unit W
- 452 N 1100 West St
- 1537 S Main St
- 29 Tumbleweed Ln
- 25 Foothills Blvd
- 999 S Highland Dr
- 14 Foothills Blvd
- 0 S Main St
- 890 Bull Duck Ln
- 1403 Lobo Trail
- 1034 W 8th S St
- 1606 W 7th South St
- 1034 E Adams St
- 1096 E Adams St
- 8368 Ridge Dr
- 4760 W Bison Ln
- 4680 W Mogollon Dr
- 2850 W Villa Loop
- 3901 W Cooley St
- 100 W Cooley St
- 4500 W Hackberry Ln Unit 161
- 3350 W Sugar Pine Way Unit 100
- 1001 E Owens
- 1081 S 9th Dr
- 2450 S White Mountain Rd Unit A
- 2700 S White Mountain Rd Unit 1126
- 2800 S White Mountain Rd
- 3060 E Show Low Lake Rd
- 5378 W Glen Abbey Trail
- 2547 Pima Way
Ask me questions while you tour the home.
