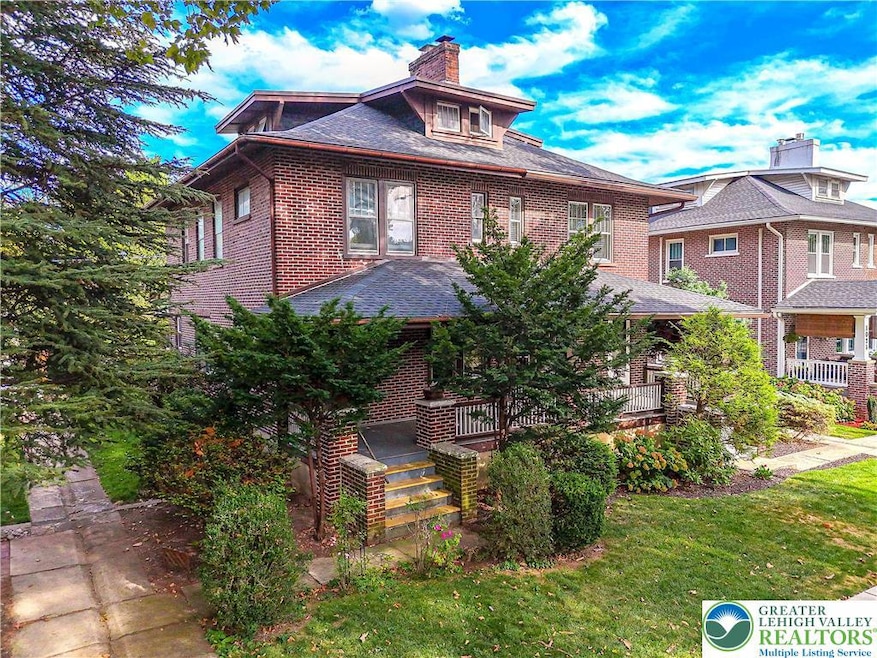
1030 N New St Bethlehem, PA 18018
Downtown Bethlehem NeighborhoodEstimated payment $1,485/month
Highlights
- Living Room with Fireplace
- 1 Car Detached Garage
- Shed
- Covered Patio or Porch
- Brick or Stone Mason
- Heating Available
About This Home
This solid brick, character-filled home is ready for its new owner! Location is key, surrounded by well-cared-for homes with deep covered cozy porches, and close proximity to the high school, college and the ever-lively-award-winning Downtown Bethlehem! The home is sold with a bonus lot w/shed that borders the alley - the perfect place to build an additional garage and driveway, or play area for the kids. Quality hardwood floors can be found in the first floor living spaces. The living room features a wood burning fireplace, and a dining room with a large closet that could be reimagined as a first floor powder room. The kitchen is spacious and bright and gives access to the backyard and one-car garage. On the second floor, there are 3 bedrooms and a full bath w/ pedestal sink and linen closet. The third floor can serve as a 4th large bedroom, with 2 closets and 2 crawl spaces. With newer roofing: Main house: 2024, rubber/flat portion: 2019, garage: 2013 - and a new hot water heater: 5/2025 - this home is ready for your thoughtful imagination!
Home Details
Home Type
- Single Family
Est. Annual Taxes
- $4,081
Year Built
- Built in 1930
Lot Details
- 3,150 Sq Ft Lot
- Property is zoned 04RT
Parking
- 1 Car Detached Garage
- Parking Pad
- Garage Door Opener
- On-Street Parking
- Off-Street Parking
Home Design
- Brick or Stone Mason
- Rubber Roof
Interior Spaces
- 1,296 Sq Ft Home
- 2-Story Property
- Living Room with Fireplace
- Basement Fills Entire Space Under The House
Bedrooms and Bathrooms
- 4 Bedrooms
- 1 Full Bathroom
Laundry
- Laundry on lower level
- Washer Hookup
Outdoor Features
- Covered Patio or Porch
- Shed
Schools
- Liberty High School
Utilities
- Heating Available
Map
Home Values in the Area
Average Home Value in this Area
Tax History
| Year | Tax Paid | Tax Assessment Tax Assessment Total Assessment is a certain percentage of the fair market value that is determined by local assessors to be the total taxable value of land and additions on the property. | Land | Improvement |
|---|---|---|---|---|
| 2025 | $471 | $43,600 | $13,400 | $30,200 |
| 2024 | $3,854 | $43,600 | $13,400 | $30,200 |
| 2023 | $3,854 | $43,600 | $13,400 | $30,200 |
| 2022 | $3,824 | $43,600 | $13,400 | $30,200 |
| 2021 | $3,798 | $43,600 | $13,400 | $30,200 |
| 2020 | $3,762 | $43,600 | $13,400 | $30,200 |
| 2019 | $3,749 | $43,600 | $13,400 | $30,200 |
| 2018 | $3,658 | $43,600 | $13,400 | $30,200 |
| 2017 | $3,614 | $43,600 | $13,400 | $30,200 |
| 2016 | -- | $43,600 | $13,400 | $30,200 |
| 2015 | -- | $43,600 | $13,400 | $30,200 |
| 2014 | -- | $43,600 | $13,400 | $30,200 |
Purchase History
| Date | Type | Sale Price | Title Company |
|---|---|---|---|
| Interfamily Deed Transfer | -- | Attorney | |
| Interfamily Deed Transfer | -- | None Available |
Similar Homes in Bethlehem, PA
Source: Greater Lehigh Valley REALTORS®
MLS Number: 763267
APN: N6SE4D-17-3-0204
- 31 E Goepp St
- 43 W Goepp St
- 109 W Frankford St
- 109 111 113 115 W Frankford St
- 111 W Frankford St
- 54 W Elizabeth Ave
- 109 113 111 115 W Frankford St
- 125 W Fairview St
- 121 E Garrison St
- 55 E North St
- 234 W Spruce St
- 87 E Broad St
- 271 W Fairview St
- 271 W Fairview St Unit 271 - 273
- 273 W Fairview St
- 251 E Garrison St
- 108 W Broad St
- 1411 Linden St
- 29 E Market St
- 72 W Market St
- 809 N New St
- 113 W Frankford St
- 115 W Frankford St
- 46 W Union Blvd Unit A
- 731 N New St Unit 731 N. New St. 1st Floor
- 716 N New St
- 945 Monocacy St Unit 2
- 21 W Garrison St
- 650 N New St Unit 6
- 253 E Ettwein St
- 45 E Raspberry St Unit 102
- 57 E Raspberry St
- 250 E Goepp St
- 30 W Broad St
- 1206 Linden St Unit 2
- 611 Center St
- 271 W Fairview St
- 77 W Broad St Unit 12A
- 746 Linden St Unit 2
- 110 Corona St






