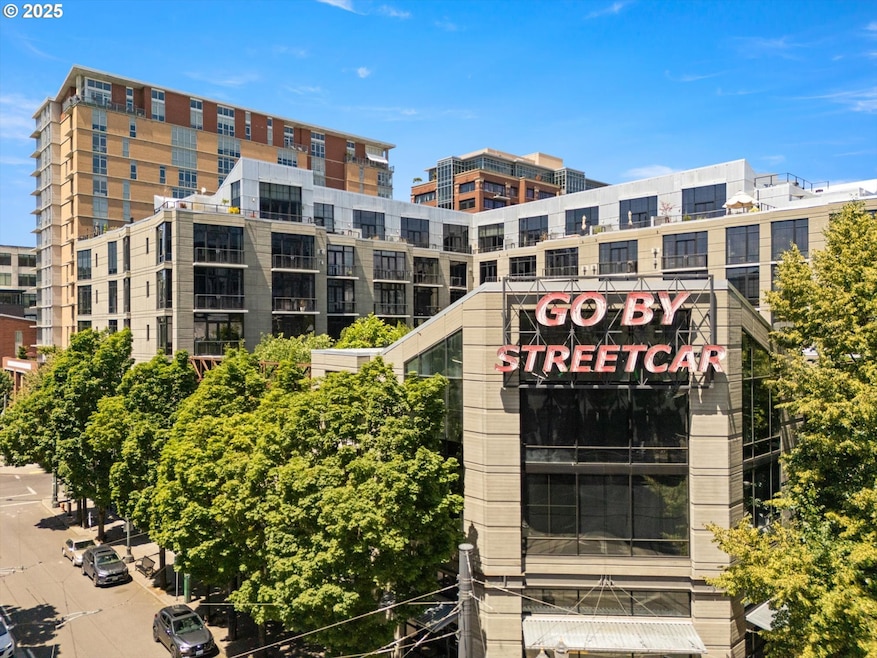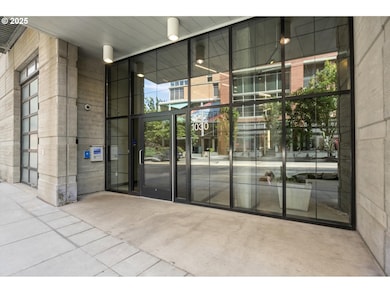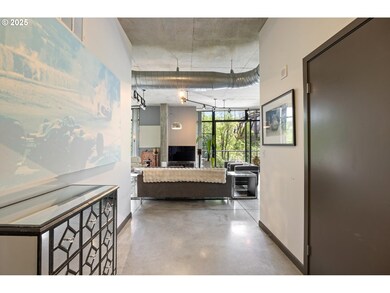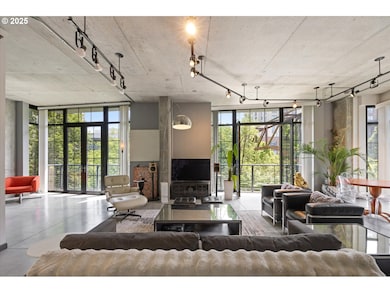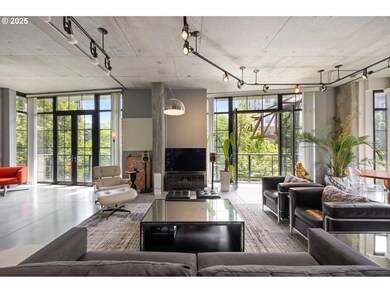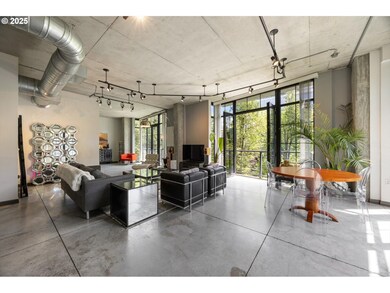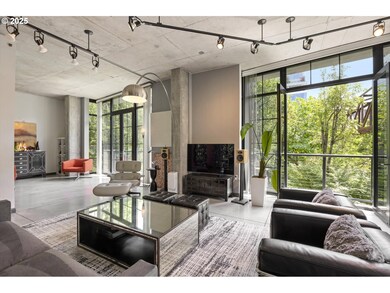1030 NW 12th Ave Unit 201 Portland, OR 97209
Pearl District NeighborhoodEstimated payment $4,845/month
Highlights
- Gated Community
- 1-minute walk to Nw 13Th & Lovejoy
- Property is near Portland Streetcar
- Lincoln High School Rated A
- City View
- 2-minute walk to Tanner Springs Park
About This Home
Welcome to Go By Streetcar, a sought-after building in Portland’s vibrant Pearl District. This stylish 2-bedroom, 2-bath condo blends modern industrial design with urban comfort. Polished concrete floors, exposed elements, and soaring ceilings define the interior aesthetic, while expansive 11-foot balcony doors open up to a lush view of treetops and the city skyline—offering an indoor-outdoor flow that’s rare in downtown living. The spacious layout includes a dedicated office, perfect for remote work or creative pursuits. Whether you’re entertaining guests or enjoying a quiet evening at home, the open-concept living space and sleek modern finishes provide the perfect backdrop. Live steps from galleries, cafes, boutiques, and the streetcar line—right outside your door. Experience the best of Portland living in this contemporary Pearl District gem.
Property Details
Home Type
- Condominium
Est. Annual Taxes
- $8,399
Year Built
- Built in 2001
Lot Details
- Sprinkler System
- Landscaped with Trees
HOA Fees
- $1,003 Monthly HOA Fees
Parking
- 1 Car Attached Garage
- Secured Garage or Parking
- Deeded Parking
Property Views
- City
- Woods
- Seasonal
Home Design
- Built-Up Roof
Interior Spaces
- 1,291 Sq Ft Home
- 1-Story Property
- High Ceiling
- Family Room
- Living Room
- Dining Room
- Home Office
- Concrete Flooring
- Intercom Access
Kitchen
- Free-Standing Range
- Microwave
- Dishwasher
- Stainless Steel Appliances
Bedrooms and Bathrooms
- 2 Bedrooms
- 2 Full Bathrooms
- Walk-in Shower
Laundry
- Laundry in unit
- Washer and Dryer
Accessible Home Design
- Accessible Elevator Installed
- Accessibility Features
- Level Entry For Accessibility
- Accessible Entrance
Location
- Upper Level
- Property is near Portland Streetcar
Schools
- Chapman Elementary School
- West Sylvan Middle School
- Lincoln High School
Utilities
- Forced Air Heating and Cooling System
- Gas Available
- Gas Water Heater
- Municipal Trash
Listing and Financial Details
- Assessor Parcel Number R518354
Community Details
Overview
- 134 Units
- Ryan James Association, Phone Number (503) 222-3800
- Pearl District Streetcar Lofts Subdivision
- On-Site Maintenance
Amenities
- Community Deck or Porch
- Common Area
- Party Room
- Community Storage Space
Security
- Resident Manager or Management On Site
- Gated Community
Map
Home Values in the Area
Average Home Value in this Area
Tax History
| Year | Tax Paid | Tax Assessment Tax Assessment Total Assessment is a certain percentage of the fair market value that is determined by local assessors to be the total taxable value of land and additions on the property. | Land | Improvement |
|---|---|---|---|---|
| 2025 | $8,535 | $423,660 | -- | $423,660 |
| 2024 | $8,399 | $411,330 | -- | $411,330 |
| 2023 | $8,399 | $399,350 | $0 | $399,350 |
| 2022 | $8,456 | $387,720 | $0 | $0 |
| 2021 | $8,496 | $376,430 | $0 | $0 |
| 2020 | $8,233 | $365,470 | $0 | $0 |
| 2019 | $8,575 | $354,830 | $0 | $0 |
| 2018 | $8,667 | $344,500 | $0 | $0 |
| 2017 | $8,358 | $334,470 | $0 | $0 |
| 2016 | $7,250 | $324,730 | $0 | $0 |
| 2015 | $6,752 | $315,280 | $0 | $0 |
| 2014 | $6,186 | $306,100 | $0 | $0 |
Property History
| Date | Event | Price | List to Sale | Price per Sq Ft | Prior Sale |
|---|---|---|---|---|---|
| 06/24/2025 06/24/25 | For Sale | $599,000 | -7.4% | $464 / Sq Ft | |
| 08/22/2019 08/22/19 | Sold | $647,000 | -0.5% | $501 / Sq Ft | View Prior Sale |
| 08/02/2019 08/02/19 | Pending | -- | -- | -- | |
| 06/22/2019 06/22/19 | Price Changed | $650,000 | -3.0% | $503 / Sq Ft | |
| 05/04/2019 05/04/19 | For Sale | $670,000 | +3.9% | $519 / Sq Ft | |
| 11/17/2017 11/17/17 | Sold | $645,000 | -3.0% | $500 / Sq Ft | View Prior Sale |
| 08/31/2017 08/31/17 | Pending | -- | -- | -- | |
| 07/05/2017 07/05/17 | For Sale | $665,000 | -- | $515 / Sq Ft |
Purchase History
| Date | Type | Sale Price | Title Company |
|---|---|---|---|
| Warranty Deed | $647,000 | First American | |
| Warranty Deed | $645,000 | Fidelity Natl Title Co Of Or | |
| Interfamily Deed Transfer | -- | Servicelink | |
| Warranty Deed | $377,500 | Lawyers Title Ins | |
| Corporate Deed | $332,000 | Oregon Title Insurance Co |
Mortgage History
| Date | Status | Loan Amount | Loan Type |
|---|---|---|---|
| Previous Owner | $96,750 | Credit Line Revolving | |
| Previous Owner | $419,250 | New Conventional | |
| Previous Owner | $250,000 | New Conventional | |
| Previous Owner | $302,000 | Purchase Money Mortgage | |
| Previous Owner | $250,000 | No Value Available |
Source: Regional Multiple Listing Service (RMLS)
MLS Number: 272146266
APN: R518354
- 1030 NW 12th Ave Unit 534
- 1030 NW 12th Ave Unit 422
- 1030 NW 12th Ave Unit TH2
- 1030 NW 12th Ave Unit 526
- 1030 NW 12th Ave Unit 327
- 1030 NW 12th Ave Unit 415
- 1030 NW 12th Ave Unit 123
- 1130 NW 12th Ave Unit 516
- 1130 NW 12th Ave Unit 600
- 1130 NW 12th Ave Unit 502
- 1130 NW 12th Ave Unit 214
- 1133 NW 11th Ave Unit 209
- 1001 NW Lovejoy St Unit 404
- 1001 NW Lovejoy St Unit 710
- 1001 NW Lovejoy St Unit 810
- 1001 NW Lovejoy St Unit 1412
- 1001 NW Lovejoy St Unit 1008
- 1001 NW Lovejoy St Unit 390
- 1001 NW Lovejoy St Unit PH-3
- 1001 NW Lovejoy St Unit 609
- 1200 NW Marshall St
- 931 NW 11th Ave
- 1221 NW Marshall St
- 900 NW Lovejoy St
- 1075 NW Northrup St Unit 1914
- 1315 NW Johnson St
- 1125 NW 9th Ave Unit 522
- 1255 NW 9th Ave
- 1333 NW 12th Ave Unit ID1280535P
- 1333 NW 12th Ave Unit ID1280533P
- 1333 NW 12th Ave Unit ID1280660P
- 1333 NW 12th Ave Unit ID1280531P
- 1333 NW 12th Ave Unit ID1280685P
- 1261 NW Overton St
- 1255 NW 9th Ave Unit 515
- 1161 NW Overton St
- 710 NW 14th Ave
- 1470 NW Overton St
- 949 NW Overton St Unit 607
- 1447 NW 12th Ave
