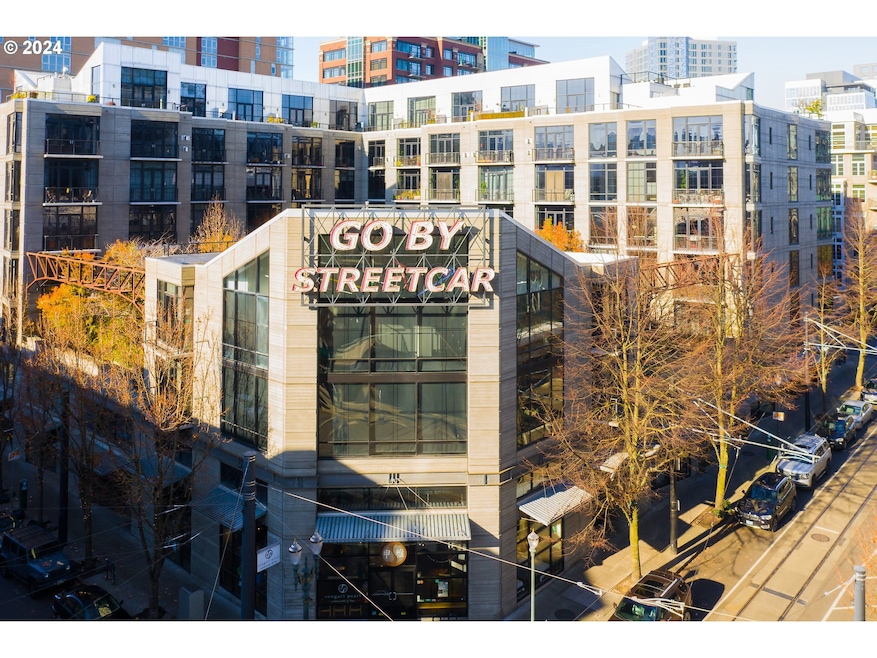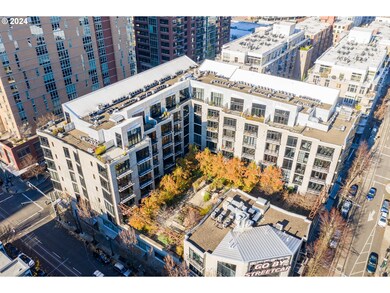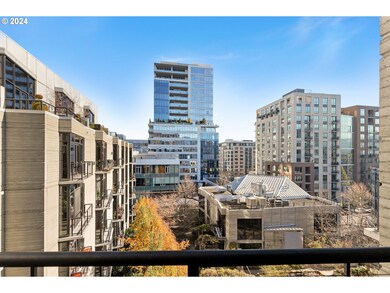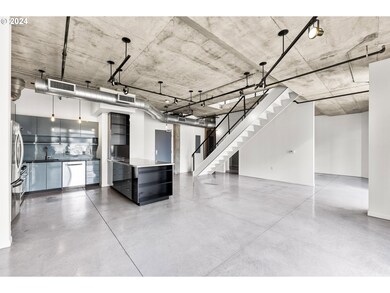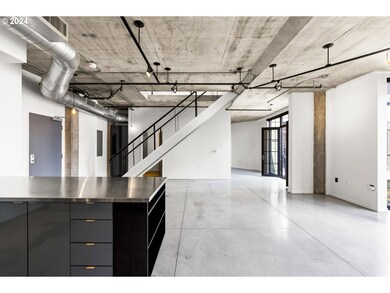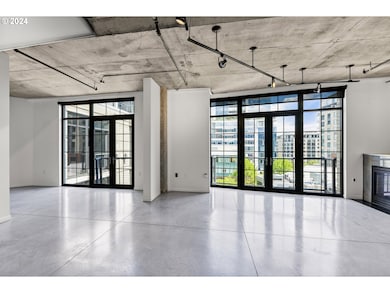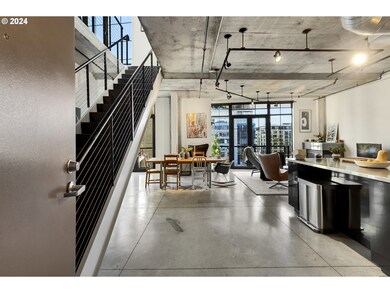1030 NW 12th Ave Unit 509 Portland, OR 97209
Pearl District NeighborhoodEstimated payment $6,750/month
Highlights
- Fitness Center
- 1-minute walk to Nw 13Th & Lovejoy
- City View
- Lincoln High School Rated A
- Gated Community
- 2-minute walk to Tanner Springs Park
About This Home
Discover a unique condo with an industrial vibe in Streetcar lofts. This two-story loft has soaring 10-14 ft. ceilings, concrete floors, and east-facing walls of windows that flood the space with natural light and views of the city and manicured courtyard below. On the first floor, the condo welcomes you with an open floor plan that seamlessly connects the kitchen and living room, creating a perfect space for entertaining guests. The living room features a gas fireplace, making it an inviting place to unwind and stay cozy during colder months. The first floor also includes a bedroom and full bath, which could be used as a dining or office space.The upper level offers a second living area that could be used as a den, study, or media room, providing an extra space for relaxation and entertainment. The master suite on this level is impressive and comes with French doors leading out to the balcony, walk-in closet, and new washer/dryer. The Streetcar lofts community offers amenities that include security team, water, sewer, garbage, a community room, gym, and a lush shared outdoor garden with BBQ's. Additionally, the unit comes with two side by side deeded parking spots.
Listing Agent
Cascade Hasson Sotheby's International Realty License #201206606 Listed on: 01/05/2024

Property Details
Home Type
- Condominium
Est. Annual Taxes
- $14,712
Year Built
- Built in 2001
HOA Fees
- $1,300 Monthly HOA Fees
Parking
- 2 Car Attached Garage
- Appliances in Garage
- Secured Garage or Parking
- Deeded Parking
- Controlled Entrance
Home Design
- Contemporary Architecture
- Metal Siding
- Stone Siding
Interior Spaces
- 1,953 Sq Ft Home
- 2-Story Property
- High Ceiling
- Gas Fireplace
- Double Pane Windows
- Family Room
- Living Room
- Dining Room
- Loft
- City Views
- Intercom Access
- Washer and Dryer Hookup
Kitchen
- Free-Standing Range
- Microwave
- Dishwasher
- Stainless Steel Appliances
- Disposal
Bedrooms and Bathrooms
- 2 Bedrooms
- Primary Bedroom on Main
Location
- Upper Level
- Property is near Portland Streetcar
Schools
- Chapman Elementary School
- West Sylvan Middle School
- Lincoln High School
Utilities
- Forced Air Heating and Cooling System
- Municipal Trash
- High Speed Internet
Additional Features
- Accessibility Features
- Balcony
Listing and Financial Details
- Assessor Parcel Number R518433
Community Details
Overview
- 134 Units
- Streetcar Lofts Association, Phone Number (503) 488-2008
- Streetcar Lofts Subdivision
- On-Site Maintenance
Amenities
- Community Deck or Porch
- Common Area
- Party Room
- Elevator
- Community Storage Space
Recreation
- Fitness Center
Security
- Security Guard
- Resident Manager or Management On Site
- Gated Community
- Fire Sprinkler System
Map
Home Values in the Area
Average Home Value in this Area
Tax History
| Year | Tax Paid | Tax Assessment Tax Assessment Total Assessment is a certain percentage of the fair market value that is determined by local assessors to be the total taxable value of land and additions on the property. | Land | Improvement |
|---|---|---|---|---|
| 2025 | $14,351 | $750,640 | -- | $750,640 |
| 2024 | $14,712 | $767,050 | -- | $767,050 |
| 2023 | $14,712 | $744,710 | $0 | $744,710 |
| 2022 | $14,792 | $723,020 | $0 | $0 |
| 2021 | $14,856 | $701,970 | $0 | $0 |
| 2020 | $14,363 | $681,530 | $0 | $0 |
| 2019 | $14,942 | $661,680 | $0 | $0 |
| 2018 | $15,158 | $642,410 | $0 | $0 |
| 2017 | $14,850 | $623,700 | $0 | $0 |
| 2016 | $12,580 | $605,540 | $0 | $0 |
| 2015 | $11,722 | $587,910 | $0 | $0 |
| 2014 | $10,751 | $570,790 | $0 | $0 |
Property History
| Date | Event | Price | List to Sale | Price per Sq Ft | Prior Sale |
|---|---|---|---|---|---|
| 05/28/2025 05/28/25 | Price Changed | $799,900 | -11.0% | $410 / Sq Ft | |
| 01/08/2025 01/08/25 | For Sale | $899,000 | 0.0% | $460 / Sq Ft | |
| 01/08/2025 01/08/25 | Off Market | $899,000 | -- | -- | |
| 09/16/2024 09/16/24 | Price Changed | $899,000 | -2.8% | $460 / Sq Ft | |
| 01/08/2024 01/08/24 | For Sale | $925,000 | -6.8% | $474 / Sq Ft | |
| 03/26/2018 03/26/18 | Sold | $992,000 | -9.7% | $508 / Sq Ft | View Prior Sale |
| 02/25/2018 02/25/18 | Pending | -- | -- | -- | |
| 11/20/2017 11/20/17 | For Sale | $1,099,000 | -- | $563 / Sq Ft |
Purchase History
| Date | Type | Sale Price | Title Company |
|---|---|---|---|
| Warranty Deed | $992,000 | Wfg Title | |
| Warranty Deed | $550,000 | Oregon Title Insurance Co |
Mortgage History
| Date | Status | Loan Amount | Loan Type |
|---|---|---|---|
| Previous Owner | $120,000 | Credit Line Revolving |
Source: Regional Multiple Listing Service (RMLS)
MLS Number: 24023751
APN: R518433
- 1030 NW 12th Ave Unit 534
- 1030 NW 12th Ave Unit 422
- 1030 NW 12th Ave Unit TH2
- 1030 NW 12th Ave Unit 201
- 1030 NW 12th Ave Unit 434
- 1030 NW 12th Ave Unit 526
- 1030 NW 12th Ave Unit 327
- 1030 NW 12th Ave Unit 122
- 1030 NW 12th Ave Unit 415
- 1030 NW 12th Ave Unit 123
- 1130 NW 12th Ave Unit 516
- 1130 NW 12th Ave Unit 600
- 1130 NW 12th Ave Unit 412
- 1130 NW 12th Ave Unit 502
- 1130 NW 12th Ave Unit 214
- 1133 NW 11th Ave Unit 209
- 1001 NW Lovejoy St Unit 404
- 1001 NW Lovejoy St Unit PH-3
- 1001 NW Lovejoy St Unit 710
- 1001 NW Lovejoy St Unit 810
- 1200 NW Marshall St
- 931 NW 11th Ave
- 1221 NW Marshall St
- 900 NW Lovejoy St
- 1075 NW Northrup St Unit 1914
- 1315 NW Johnson St
- 1255 NW 9th Ave
- 1333 NW 12th Ave Unit ID1280535P
- 1333 NW 12th Ave Unit ID1280533P
- 1333 NW 12th Ave Unit ID1280660P
- 1333 NW 12th Ave Unit ID1280531P
- 1261 NW Overton St
- 1255 NW 9th Ave Unit 515
- 1161 NW Overton St
- 710 NW 14th Ave
- 1470 NW Overton St
- 949 NW Overton St Unit 607
- 1447 NW 12th Ave
- 1481 NW 13th Ave
- 1430 NW Pettygrove St Unit E308.1407497
