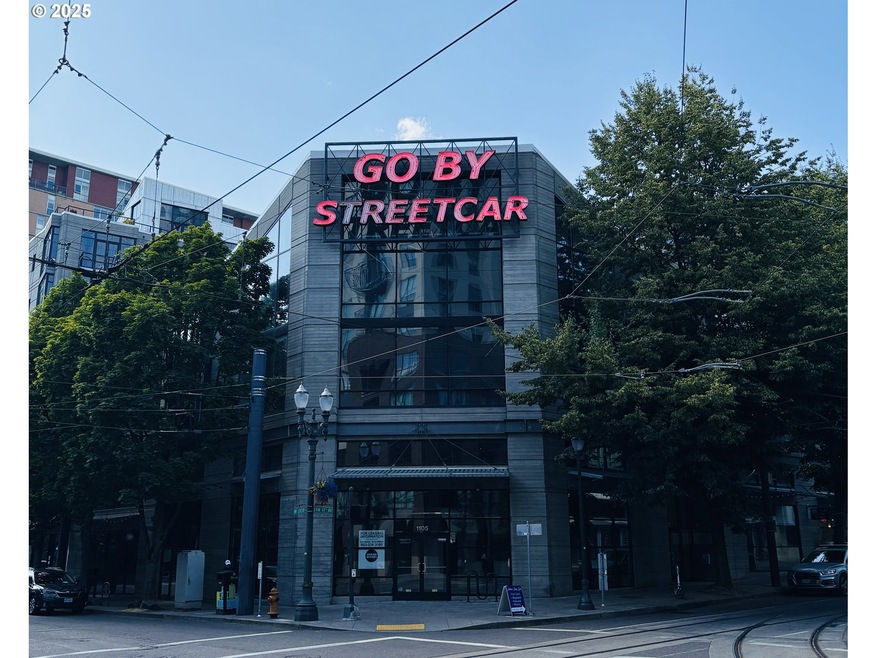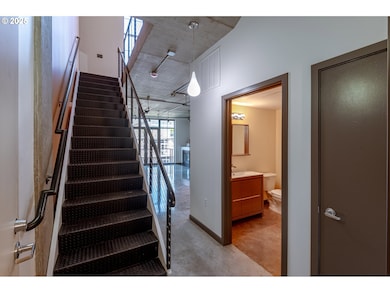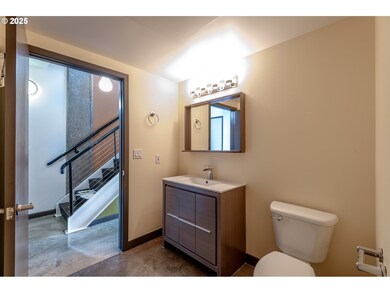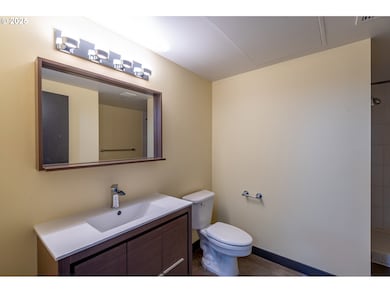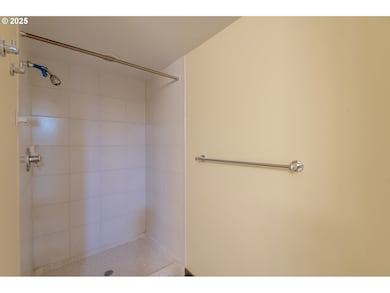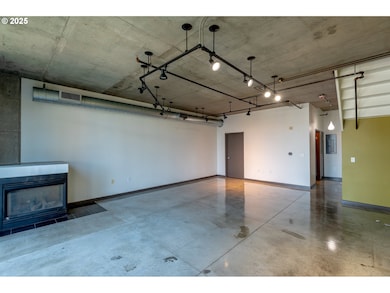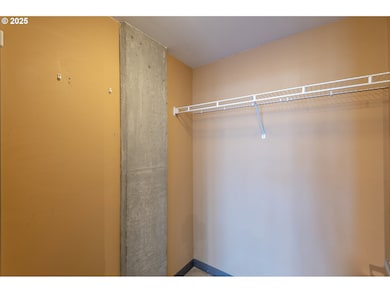1030 NW 12th Ave Unit 526 Portland, OR 97209
Pearl District NeighborhoodEstimated payment $3,924/month
Highlights
- Fitness Center
- 1-minute walk to Nw 13Th & Lovejoy
- Property is near Portland Streetcar
- Lincoln High School Rated A
- River View
- 2-minute walk to Tanner Springs Park
About This Home
Penthouse-Level Loft with Stunning Portland Views! Live your urban loft dreams in this two-story, two-bath penthouse featuring views of the Fremont Bridge and the heart of the Pearl District. Enjoy cozy evenings by the gas fireplace in the open-concept living area, or retreat upstairs to the spacious loft bedroom with ensuite bath and direct access to a massive private terrace offering 180-degree views of Portland. A brand-new 2-stage AC will keep you cool all summer long. Includes an oversized parking space and secure storage locker. A brand-new kitchen with stainless steel appliances and sleek hard-surface counters will be installed before closing — move in and make it your own!
Listing Agent
Brantley Christianson Real Estate License #201224778 Listed on: 06/19/2025
Property Details
Home Type
- Condominium
Est. Annual Taxes
- $8,942
Year Built
- Built in 2001
Lot Details
- Landscaped
- Sprinkler System
HOA Fees
- $919 Monthly HOA Fees
Parking
- 1 Car Attached Garage
- Secured Garage or Parking
- Deeded Parking
- Controlled Entrance
Property Views
- River
- City
- Park or Greenbelt
Home Design
- Built-Up Roof
- Metal Siding
- Stone Siding
Interior Spaces
- 1,186 Sq Ft Home
- 2-Story Property
- High Ceiling
- Gas Fireplace
- Double Pane Windows
- Family Room
- Living Room
- Dining Room
- Concrete Flooring
- Intercom Access
- Laundry Room
Kitchen
- Free-Standing Range
- Microwave
- Dishwasher
- Stainless Steel Appliances
Bedrooms and Bathrooms
- 1 Bedroom
- Walk-in Shower
Location
- Upper Level
- Property is near Portland Streetcar
Schools
- Chapman Elementary School
- West Sylvan Middle School
- Lincoln High School
Utilities
- Forced Air Heating and Cooling System
- Hot Water Heating System
- Gas Available
- Municipal Trash
Additional Features
- Accessibility Features
- Patio
Listing and Financial Details
- Assessor Parcel Number R518443
Community Details
Overview
- 139 Units
- Streetcar Lofts Condominiums Association, Phone Number (503) 222-3800
- Streetcar Lofts Subdivision
- On-Site Maintenance
Amenities
- Community Deck or Porch
- Common Area
- Meeting Room
- Party Room
- Elevator
- Community Storage Space
Recreation
- Fitness Center
Security
- Security Guard
- Resident Manager or Management On Site
- Fire Sprinkler System
Map
Home Values in the Area
Average Home Value in this Area
Tax History
| Year | Tax Paid | Tax Assessment Tax Assessment Total Assessment is a certain percentage of the fair market value that is determined by local assessors to be the total taxable value of land and additions on the property. | Land | Improvement |
|---|---|---|---|---|
| 2025 | $9,082 | $434,460 | -- | $434,460 |
| 2024 | $8,942 | $421,810 | -- | $421,810 |
| 2023 | $8,942 | $409,530 | $0 | $409,530 |
| 2022 | $9,010 | $397,610 | $0 | $0 |
| 2021 | $9,055 | $386,030 | $0 | $0 |
| 2020 | $8,786 | $374,790 | $0 | $0 |
| 2019 | $9,137 | $363,880 | $0 | $0 |
| 2018 | $8,943 | $353,290 | $0 | $0 |
| 2017 | $8,571 | $343,000 | $0 | $0 |
| 2016 | $7,759 | $333,010 | $0 | $0 |
| 2015 | $7,224 | $323,320 | $0 | $0 |
| 2014 | $6,562 | $313,910 | $0 | $0 |
Property History
| Date | Event | Price | List to Sale | Price per Sq Ft | Prior Sale |
|---|---|---|---|---|---|
| 06/19/2025 06/19/25 | For Sale | $427,900 | -27.5% | $361 / Sq Ft | |
| 07/12/2019 07/12/19 | Sold | $590,000 | -3.3% | $497 / Sq Ft | View Prior Sale |
| 06/09/2019 06/09/19 | Pending | -- | -- | -- | |
| 01/14/2019 01/14/19 | For Sale | $609,900 | -- | $514 / Sq Ft |
Purchase History
| Date | Type | Sale Price | Title Company |
|---|---|---|---|
| Warranty Deed | $590,000 | Lawyers Title | |
| Warranty Deed | $460,000 | Ticor Title | |
| Bargain Sale Deed | -- | None Available | |
| Warranty Deed | $415,000 | Lawyers Title Ins |
Mortgage History
| Date | Status | Loan Amount | Loan Type |
|---|---|---|---|
| Previous Owner | $414,000 | New Conventional | |
| Previous Owner | $332,000 | Purchase Money Mortgage |
Source: Regional Multiple Listing Service (RMLS)
MLS Number: 283105047
APN: R518443
- 1030 NW 12th Ave Unit 534
- 1030 NW 12th Ave Unit 422
- 1030 NW 12th Ave Unit TH2
- 1030 NW 12th Ave Unit 201
- 1030 NW 12th Ave Unit 509
- 1030 NW 12th Ave Unit 434
- 1030 NW 12th Ave Unit 327
- 1030 NW 12th Ave Unit 415
- 1030 NW 12th Ave Unit 123
- 1130 NW 12th Ave Unit 516
- 1130 NW 12th Ave Unit 600
- 1130 NW 12th Ave Unit 412
- 1130 NW 12th Ave Unit 502
- 1130 NW 12th Ave Unit 214
- 1133 NW 11th Ave Unit 209
- 1001 NW Lovejoy St Unit 404
- 1001 NW Lovejoy St Unit 710
- 1001 NW Lovejoy St Unit 810
- 1001 NW Lovejoy St Unit 1412
- 1001 NW Lovejoy St Unit 1008
- 1200 NW Marshall St
- 931 NW 11th Ave
- 1221 NW Marshall St
- 900 NW Lovejoy St
- 1075 NW Northrup St Unit 1914
- 1315 NW Johnson St
- 1255 NW 9th Ave
- 1333 NW 12th Ave Unit ID1280535P
- 1333 NW 12th Ave Unit ID1280533P
- 1333 NW 12th Ave Unit ID1280660P
- 1333 NW 12th Ave Unit ID1280531P
- 1261 NW Overton St
- 1255 NW 9th Ave Unit 515
- 1161 NW Overton St
- 710 NW 14th Ave
- 1470 NW Overton St
- 949 NW Overton St Unit 607
- 1447 NW 12th Ave
- 1481 NW 13th Ave
- 1430 NW Pettygrove St Unit E308.1407497
