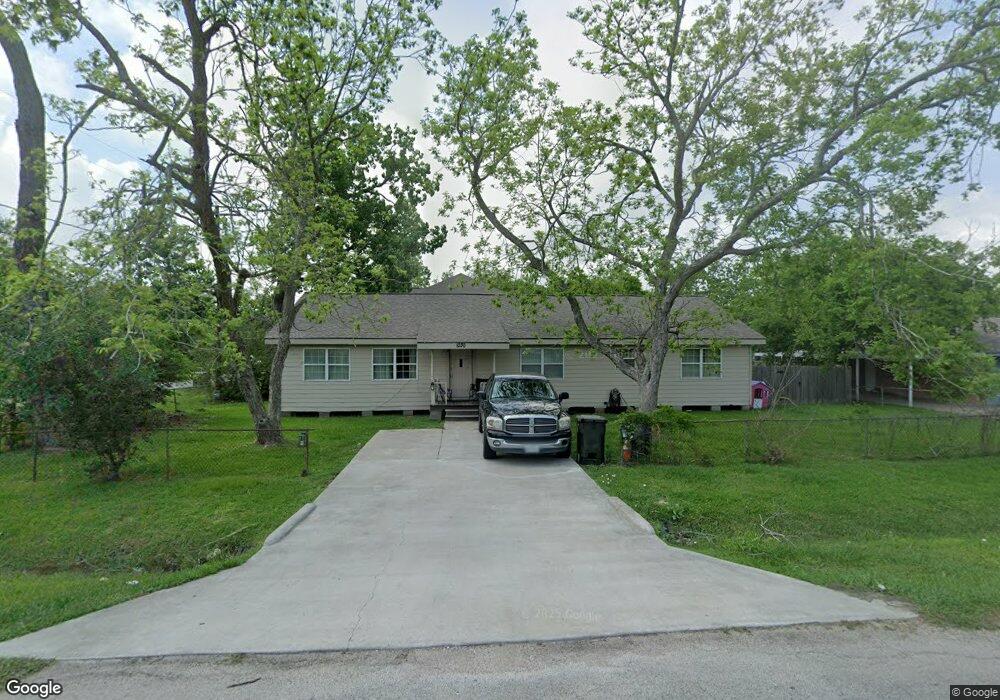1030 Perkins Dr Bacliff, TX 77518
4
Beds
2
Baths
1,856
Sq Ft
1960
Built
About This Home
PICTURES COMING: This 4 bedroom 2 full bath home is located in a quiet neighborhood on a corner lot. The home has been updated with hardy siding and double pane windows throughout. The original hardwood floors in the main living area compliment the large room. Located just off the living room, the generously sized kitchen provides an abundance of granite counter space and island with a dining area that is sure to allow room for family and friends. The hallway outside the dining room provides access to each of the four large bedrooms and both full bathrooms. Schedule your showing today!
Home Details
Home Type
- Single Family
Year Built
- Built in 1960
Interior Spaces
- 1,856 Sq Ft Home
- 1-Story Property
- Washer and Electric Dryer Hookup
Kitchen
- Electric Oven
- Electric Range
- Microwave
- Dishwasher
Bedrooms and Bathrooms
- 4 Bedrooms
- 2 Full Bathrooms
Schools
- Kenneth E. Little Elementary School
- Dunbar Middle School
- Dickinson High School
Utilities
- Central Heating and Cooling System
Listing and Financial Details
- Property Available on 11/19/25
- Long Term Lease
Community Details
Overview
- Bacliff Heights Subdivision
Pet Policy
- Call for details about the types of pets allowed
- Pet Deposit Required
Map
Source: Houston Association of REALTORS®
MLS Number: 10448889
APN: 1290-0007-0014-000
Nearby Homes
- 4118 Miller St
- 2815 Sellers Island Dr
- Laurel Plan at Coastal Point - Signature Series
- 2909 Sellers Island Dr
- 2911 Sellers Island Dr
- 2907 Sellers Island Dr
- 2909 Sellers Island
- 2911 Sellers Island
- 3005 Myrtle Beach Ln
- 4213 Kinne St
- 4937 Dickens Landing Dr
- 4932 Dickens Landing Dr
- 4802 Blue Pearl Ln
- 4817 Caspian Wave Dr
- 709 Eagle Ford Ln
- 4716 Blue Pearl Ln
- 4820 Blue Pearl Ln
- 4726 Blue Pearl Ln
- 1228 Aqua Way
- 4913 Caspian Wave Dr
- 4934 Finns Landing St
- 4201 Sevan St
- 4429 16th St
- 4920 Arbor Crest Ln
- 4215 Ross St
- 4439 13th St
- 4508 15th St
- 618 Reppert St
- 618 Reppert St
- 618 Reppert St
- 3727 Putnam Dr Unit A
- 4114 Brown St
- 336 Reppert St Unit A
- 332 Reppert St
- 4710 15th St
- 4706 18th St
- 4715 16th St Unit B
- 4733 16th St
- 4742 19th St
- 4413 6th St

