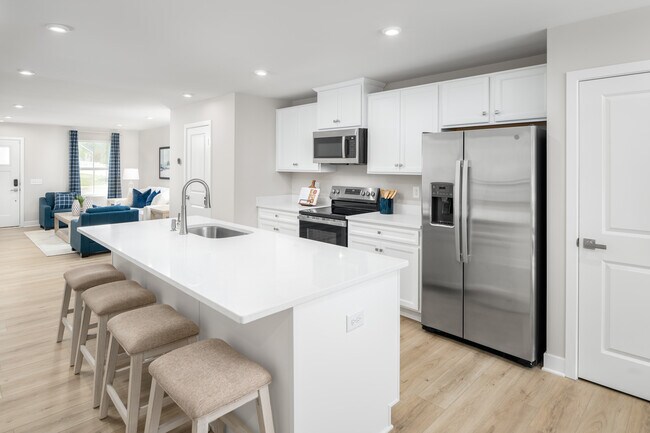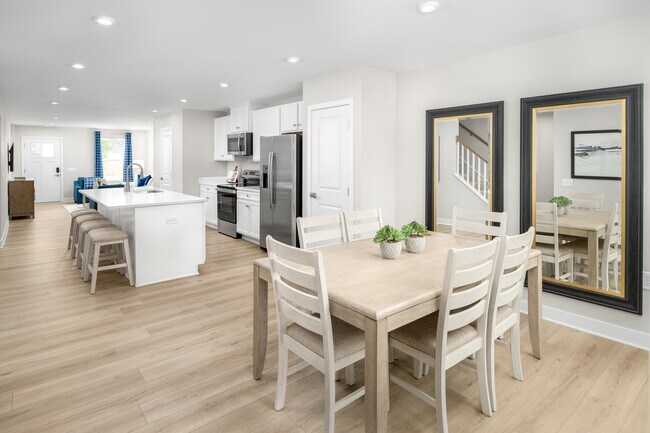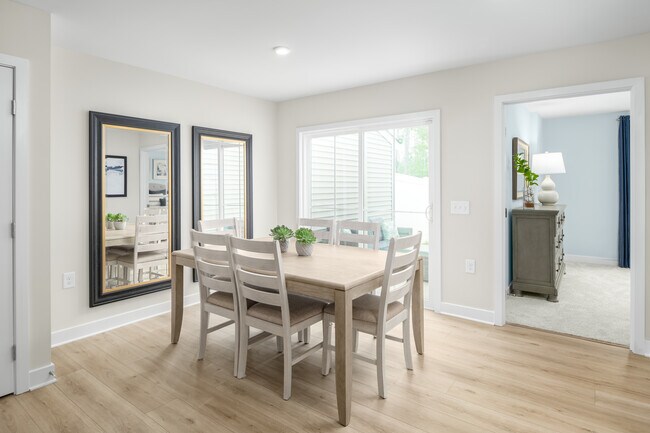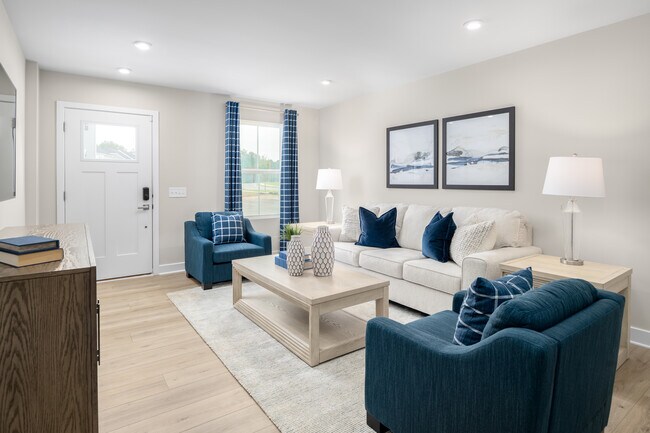
Estimated payment starting at $2,030/month
Highlights
- New Construction
- Main Floor Primary Bedroom
- Great Room
- Primary Bedroom Suite
- Attic
- 1 Car Attached Garage
About This Floor Plan
Introducing the Nassau Cove at Westcott Townhomes – the lowest-priced new homes in the Buffalo area. The Nassau Cove was designed with comfort in mind. Enter this ranch-style townhome through the one-car garage and step right into the gorgeous gourmet kitchen, featuring brand-new appliances – all included. Its large center island overlooks both the inviting great room and the formal dining space. Entertain family and friends here or outside on the optional outdoor patio. Enjoy the convenience of your main-level owner’s suite, featuring a dual vanity bath and huge walk-in closet. Upstairs, you’ll find two spacious bedrooms, a full bath, and extra storage. Finish the basement for more living space and get the most out of this amazing home. Schedule your appointment to learn more about the Nassau Cove.
Sales Office
| Monday |
12:00 PM - 7:00 PM
|
| Tuesday |
12:00 PM - 7:00 PM
|
| Wednesday |
12:00 PM - 7:00 PM
|
| Thursday | Appointment Only |
| Friday | Appointment Only |
| Saturday |
11:00 AM - 5:00 PM
|
| Sunday |
12:00 PM - 5:00 PM
|
Townhouse Details
Home Type
- Townhome
Parking
- 1 Car Attached Garage
- Front Facing Garage
Home Design
- New Construction
Interior Spaces
- 2-Story Property
- Great Room
- Dining Area
- Attic
- Unfinished Basement
Kitchen
- Eat-In Kitchen
- Breakfast Bar
- Kitchen Island
Bedrooms and Bathrooms
- 3 Bedrooms
- Primary Bedroom on Main
- Primary Bedroom Suite
- Walk-In Closet
- Powder Room
- Primary bathroom on main floor
- Dual Vanity Sinks in Primary Bathroom
- Walk-in Shower
Laundry
- Laundry Room
- Laundry on main level
- Washer and Dryer Hookup
Builder Options and Upgrades
- Optional Finished Basement
Community Details
Overview
- Lawn Maintenance Included
Recreation
- Snow Removal
Map
Move In Ready Homes with this Plan
Other Plans in Westcott Estates - Westcott Townhomes
About the Builder
- Westcott Estates - Westcott Townhomes
- Heather Woods
- 00 Bowmiller Rd
- 6667 Curtis Ct
- 6673 Curtis Ct
- Lockhaven Estates
- 1100 Beattie Ave
- 6685 Curtis Ct
- 76 Elizabeth Dr
- 78 Lincolnshire Dr
- 0000 James Francis IV
- 0000 James Francis III
- 0000 James Francis II
- 0000 James Francis I
- 7292 Woodhaven Dr
- 9317 Tonawanda Crk Rd S
- 7300 Woodhaven Dr
- 7308 Woodhaven Dr
- 3780 Tonawanda Creek Rd
- 0 Tonawanda Creek Rd






