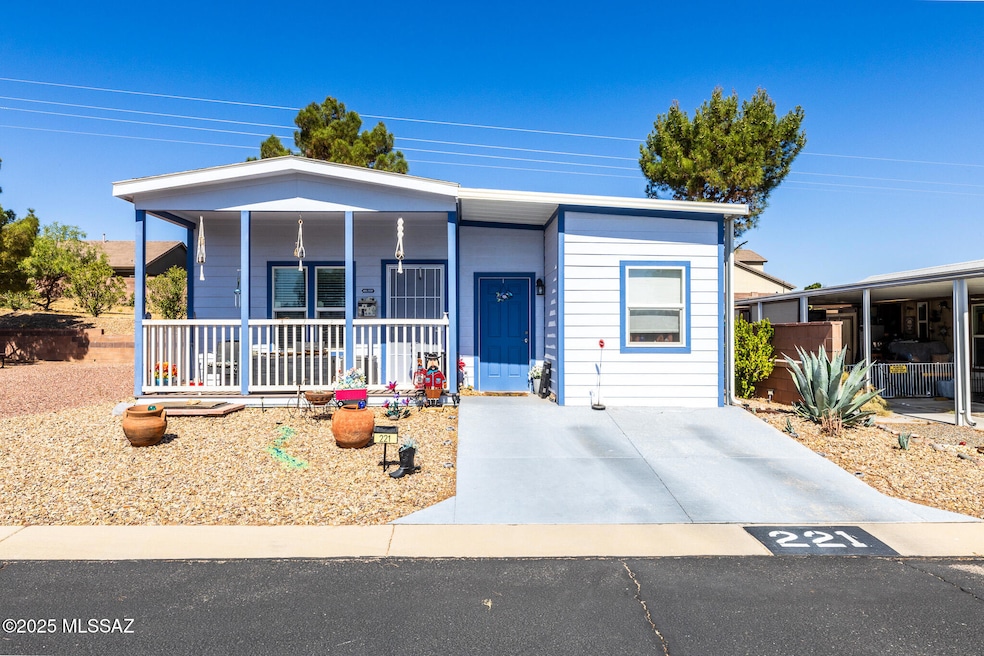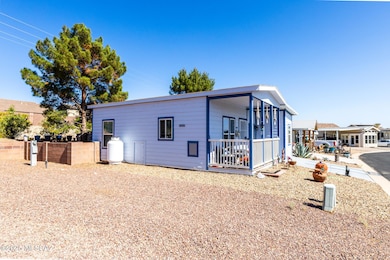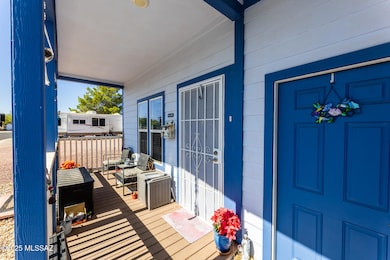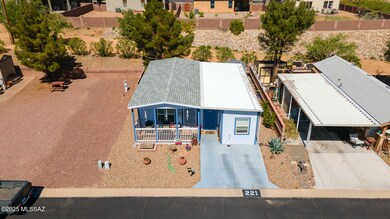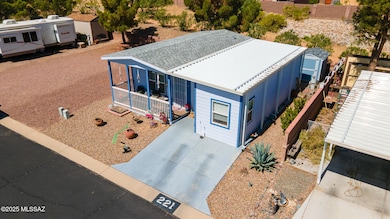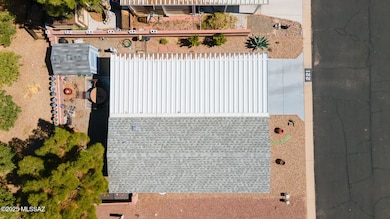
1030 S Barrel Cactus Ridge Unit 221 Benson, AZ 85602
Estimated payment $1,062/month
Highlights
- Fitness Center
- Mountain View
- Contemporary Architecture
- Spa
- Clubhouse
- Bonus Room
About This Home
Welcome home to this cozy, well-maintained 1 bedroom, 1 bathroom manufactured home, located in the all-ages section of the welcoming mobile home community of Cochise Terrace RV Park, offering flexibility for both year round and seasonal visitors. This home features an added spacious living room ideal for relaxing or entertaining as well as a versatile bonus room not included in the square footage that was added in 2022 with utility sink that can be used as an office, guest space, hobby room or whatever suits your needs. Tuff shed in the back yard adds additional storage. Enjoy the amenities that the park has to offer such as a pool, spa, clubhouse and fitness center. Easy access to I10. Kitchen island on wheels does not convey. New Mini split installed in living room in August 2025.
Property Details
Home Type
- Manufactured Home
Est. Annual Taxes
- $1,182
Year Built
- Built in 2018
Lot Details
- 2,007 Sq Ft Lot
- Lot Dimensions are 40x50x40x50
- Desert faces the front of the property
- East Facing Home
- East or West Exposure
- Block Wall Fence
HOA Fees
- $75 Monthly HOA Fees
Home Design
- Contemporary Architecture
- Frame Construction
- Shingle Roof
- Metal Roof
Interior Spaces
- 625 Sq Ft Home
- 1-Story Property
- Ceiling Fan
- Window Treatments
- Living Room
- Bonus Room
- Mountain Views
Kitchen
- Gas Range
- Microwave
- Dishwasher
- Laminate Countertops
Flooring
- Carpet
- Laminate
Bedrooms and Bathrooms
- 1 Bedroom
- 1 Full Bathroom
- Primary Bathroom includes a Walk-In Shower
Laundry
- Dryer
- Washer
- Sink Near Laundry
Parking
- Parking Pad
- Driveway
Outdoor Features
- Spa
- Covered Patio or Porch
- Shed
Schools
- Benson Elementary And Middle School
- Benson High School
Utilities
- Central Air
- Heating System Uses Gas
- Propane
- Electric Water Heater
- High Speed Internet
- Cable TV Available
Community Details
Overview
- $175 HOA Transfer Fee
- Snowbird Hill Comm. Association
- The community has rules related to covenants, conditions, and restrictions, deed restrictions
Amenities
- Clubhouse
- Recreation Room
Recreation
- Fitness Center
- Community Pool
- Community Spa
Map
Home Values in the Area
Average Home Value in this Area
Tax History
| Year | Tax Paid | Tax Assessment Tax Assessment Total Assessment is a certain percentage of the fair market value that is determined by local assessors to be the total taxable value of land and additions on the property. | Land | Improvement |
|---|---|---|---|---|
| 2025 | $623 | $5,175 | $2,800 | $2,375 |
| 2024 | $623 | $4,933 | $2,800 | $2,133 |
| 2023 | $598 | $4,573 | $2,800 | $1,773 |
| 2022 | $570 | $4,236 | $2,800 | $1,436 |
| 2021 | $605 | $4,217 | $2,800 | $1,417 |
| 2020 | $573 | $0 | $0 | $0 |
| 2019 | $440 | $0 | $0 | $0 |
| 2018 | $431 | $0 | $0 | $0 |
| 2017 | $460 | $0 | $0 | $0 |
| 2016 | $428 | $0 | $0 | $0 |
| 2015 | -- | $0 | $0 | $0 |
Property History
| Date | Event | Price | List to Sale | Price per Sq Ft |
|---|---|---|---|---|
| 09/18/2025 09/18/25 | Price Changed | $167,900 | -1.2% | $269 / Sq Ft |
| 08/15/2025 08/15/25 | Price Changed | $169,900 | -0.1% | $272 / Sq Ft |
| 05/30/2025 05/30/25 | For Sale | $170,000 | -- | $272 / Sq Ft |
Purchase History
| Date | Type | Sale Price | Title Company |
|---|---|---|---|
| Warranty Deed | $74,000 | Pioneer Title Agency Inc | |
| Warranty Deed | $74,000 | Pioneer Title Agency Inc | |
| Interfamily Deed Transfer | -- | Pioneer Title Agency Inc | |
| Interfamily Deed Transfer | -- | Pioneer Title Agency Inc | |
| Warranty Deed | $75,000 | Pioneer Title Agency Inc | |
| Warranty Deed | $75,000 | Pioneer Title Agency Inc | |
| Warranty Deed | $60,000 | Pioneer Title Agency Inc | |
| Warranty Deed | $60,000 | Pioneer Title Agency Inc | |
| Cash Sale Deed | $61,000 | Pioneer Title Agency | |
| Cash Sale Deed | $61,000 | Pioneer Title Agency | |
| Special Warranty Deed | $47,000 | Pioneer Title Agency | |
| Special Warranty Deed | $47,000 | Pioneer Title Agency | |
| Cash Sale Deed | $28,000 | Pioneer Title Agency | |
| Cash Sale Deed | $28,000 | Pioneer Title Agency |
About the Listing Agent
Carole's Other Listings
Source: MLS of Southern Arizona
MLS Number: 22514999
APN: 123-47-609
- 1030 S Barrel Cactus Ridge Unit 53
- 1030 S Barrel Cactus Ridge Unit 92
- 1030 S Barrel Cactus Ridge Unit 91
- 1030 S Barrel Cactus Ridge Unit 170
- 1030 S Barrel Cactus Ridge Unit 46
- 1030 S Barrel Cactus Ridge Unit 90
- 1030 S Barrel Cactus Ridge Unit 230
- 1030 S Barrel Cactus Ridge Unit 26
- 1030 S Barrel Cactus Ridge Unit 274
- 33 Gray Hawk Loop
- 935 S White Calcite St
- 911 S White Calcite St
- 2121 W Totems St Unit Lot 137
- 955 S Stalactites Cir
- 0 S Stalactites Cir
- 901 S Stalactites Cir Unit Lot 124
- 209 S Cedar Place
- TBD Cochise Gateway Unit 79
- 1915 W Casa Del Rio Dr Unit 15
- 1915 W Casa Del Rio Dr Unit 76
- 1579 W Cottonwood Bluffs Dr
- 374 E 5th St
- 0 S Highway 80 -- Unit 203 6875254
- 0 S Highway 80 -- Unit 205 6875245
- 893 N Drystone Ct
- 14260 E Placita Lago Verde
- 200 W Mustang Rd Unit A2
- 13861 E Red Oaks Dr
- 10218 S Hickory Wood Way
- 605 Gila St
- 9653 S Via Bandera
- 14189 E Camino Galante
- 175 N Skyline Dr
- 10737 S Miralago Dr
- 410 3rd St
- 310 2nd St
- 307 1st St Unit B
- 10477 S Cutting Horse Dr
- 13224 E Coyote Well Dr
- 13174 E Alley Spring Dr
