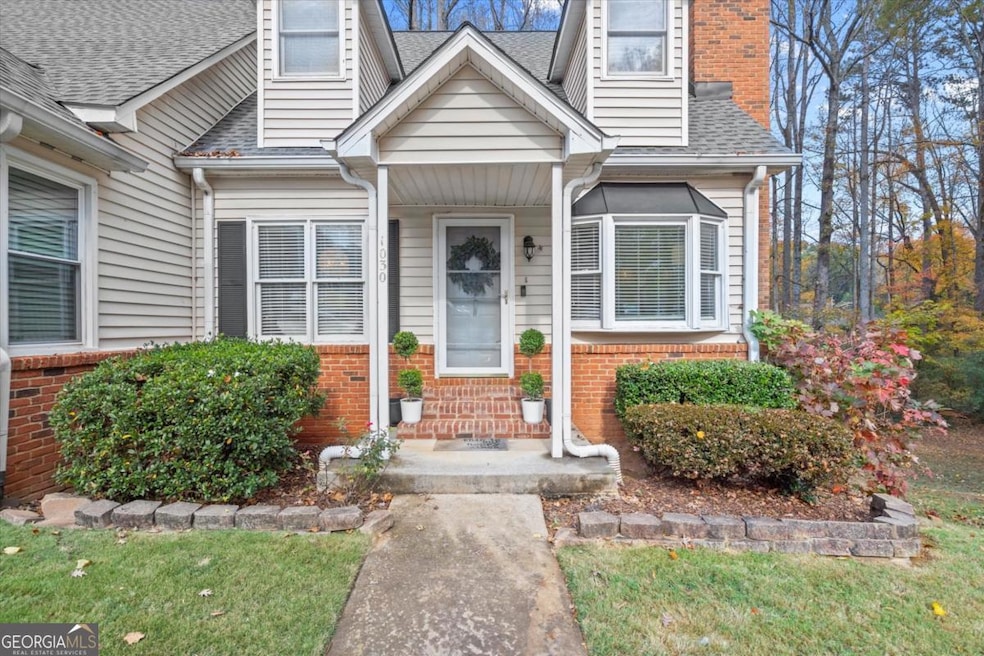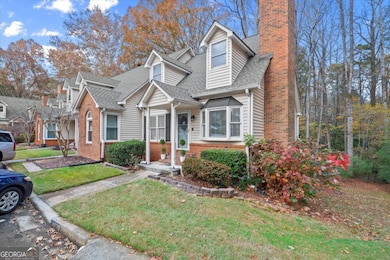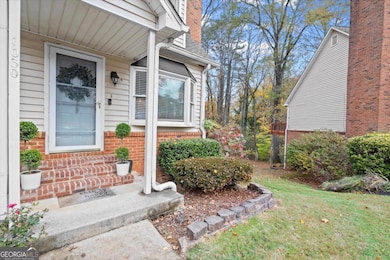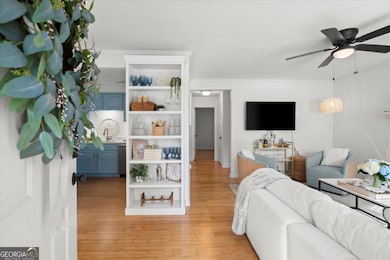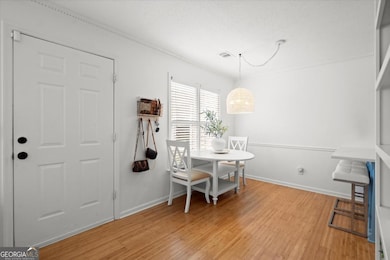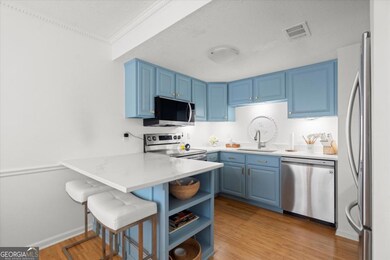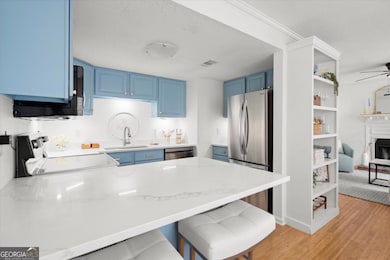1030 Sasha Ln Roswell, GA 30075
Estimated payment $2,957/month
Highlights
- Fitness Center
- Clubhouse
- Traditional Architecture
- Crabapple Middle School Rated A
- Property is near public transit
- 5-minute walk to Woodstock Park
About This Home
Experience the best of Roswell living in this beautifully updated end-unit townhome! This charming 3-bedroom, 2-bath home features a spacious main-level primary suite that opens to a private deck overlooking a peaceful babbling brook and wooded views. The main level also includes a generous walk-in closet and an updated full bath. Cozy up by the wood-burning fireplace in the bright, inviting living room, or enjoy the built-in shelving that adds character to both the dining area and the kitchen. The kitchen shines with charming blue cabinets, new stainless-steel appliances, and sleek quartz countertops. Upstairs, you'll find two generously sized bedrooms, a full bath with quartz counters, and an oversized walk-in closet offering exceptional storage. Recent upgrades include a new roof, new wood flooring throughout, fresh paint, new HVAC (2023), and new quartz countertops in both the kitchen and baths. Nestled in the desirable, quiet, and private community of Crown Park, residents enjoy access to a sparkling swimming pool and clubhouse at the center of this tucked-away gem. All of Roswell's best amenities are just steps away-walk to Canton Street, Roswell Area Park, and the heart of Historic Downtown Roswell for dining, shopping, festivals, and events. With quick access to GA-400, commuting is easy. This townhome blends comfort, convenience, and Roswell charm-don't miss it!
Listing Agent
Keller Williams Realty Atlanta North License #339619 Listed on: 11/20/2025

Townhouse Details
Home Type
- Townhome
Est. Annual Taxes
- $3,678
Year Built
- Built in 1987
Lot Details
- 1,307 Sq Ft Lot
- 1 Common Wall
HOA Fees
- $280 Monthly HOA Fees
Home Design
- Traditional Architecture
- Slab Foundation
- Composition Roof
Interior Spaces
- 2-Story Property
- Ceiling Fan
- Double Pane Windows
- Entrance Foyer
- Family Room with Fireplace
- Wood Flooring
- Laundry on upper level
Kitchen
- Breakfast Bar
- Dishwasher
- Solid Surface Countertops
- Disposal
Bedrooms and Bathrooms
- 3 Bedrooms | 1 Primary Bedroom on Main
- Walk-In Closet
Home Security
Parking
- 2 Parking Spaces
- Parking Accessed On Kitchen Level
Outdoor Features
- Patio
Location
- Property is near public transit
- Property is near schools
- Property is near shops
Schools
- Vickery Mi Elementary School
- Crabapple Middle School
- Roswell High School
Utilities
- Forced Air Heating and Cooling System
- Heating System Uses Natural Gas
- Underground Utilities
- Cable TV Available
Community Details
Overview
- $250 Initiation Fee
- Association fees include ground maintenance, swimming, tennis, water
- Crown Park Subdivision
Recreation
- Fitness Center
- Community Pool
- Park
Additional Features
- Clubhouse
- Fire and Smoke Detector
Map
Home Values in the Area
Average Home Value in this Area
Tax History
| Year | Tax Paid | Tax Assessment Tax Assessment Total Assessment is a certain percentage of the fair market value that is determined by local assessors to be the total taxable value of land and additions on the property. | Land | Improvement |
|---|---|---|---|---|
| 2025 | $787 | $140,800 | $39,280 | $101,520 |
| 2023 | $3,899 | $138,120 | $28,680 | $109,440 |
| 2022 | $3,323 | $126,320 | $28,520 | $97,800 |
| 2021 | $3,192 | $100,240 | $14,280 | $85,960 |
| 2020 | $3,243 | $99,040 | $14,120 | $84,920 |
| 2019 | $279 | $97,320 | $13,880 | $83,440 |
| 2018 | $1,516 | $76,160 | $14,440 | $61,720 |
| 2017 | $1,110 | $51,920 | $6,520 | $45,400 |
| 2016 | $1,102 | $51,920 | $6,520 | $45,400 |
| 2015 | $1,389 | $51,920 | $6,520 | $45,400 |
| 2014 | $1,184 | $55,240 | $7,440 | $47,800 |
Property History
| Date | Event | Price | List to Sale | Price per Sq Ft | Prior Sale |
|---|---|---|---|---|---|
| 11/20/2025 11/20/25 | For Sale | $450,000 | +12.5% | -- | |
| 04/21/2023 04/21/23 | Sold | $400,000 | +6.7% | $263 / Sq Ft | View Prior Sale |
| 03/26/2023 03/26/23 | Pending | -- | -- | -- | |
| 03/23/2023 03/23/23 | For Sale | $375,000 | +49.7% | $247 / Sq Ft | |
| 05/09/2019 05/09/19 | Sold | $250,500 | +0.2% | $165 / Sq Ft | View Prior Sale |
| 04/18/2019 04/18/19 | Pending | -- | -- | -- | |
| 04/16/2019 04/16/19 | For Sale | $250,000 | +186.0% | $164 / Sq Ft | |
| 07/02/2012 07/02/12 | Sold | $87,400 | -4.0% | $58 / Sq Ft | View Prior Sale |
| 04/26/2012 04/26/12 | Pending | -- | -- | -- | |
| 03/22/2012 03/22/12 | For Sale | $91,080 | -- | $60 / Sq Ft |
Purchase History
| Date | Type | Sale Price | Title Company |
|---|---|---|---|
| Limited Warranty Deed | -- | -- | |
| Warranty Deed | $400,000 | -- | |
| Warranty Deed | $250,500 | -- | |
| Warranty Deed | $113,000 | -- | |
| Warranty Deed | $87,400 | -- | |
| Foreclosure Deed | $145,835 | -- | |
| Deed | $147,000 | -- | |
| Deed | $118,500 | -- |
Mortgage History
| Date | Status | Loan Amount | Loan Type |
|---|---|---|---|
| Previous Owner | $242,985 | New Conventional | |
| Previous Owner | $110,953 | FHA | |
| Previous Owner | $117,600 | New Conventional | |
| Previous Owner | $67,500 | New Conventional |
Source: Georgia MLS
MLS Number: 10647182
APN: 12-1897-0410-029-2
- 1275 Pine Valley Ct
- 1180 Canton St
- 1055 Alpharetta
- 1806 Liberty Ln Unit 125
- 3000 Forrest Walk
- 820 Freedom Ln
- 322 Crestview Cir
- 190 Thompson Place
- 20 Wren Dr
- 345 Pine Grove Rd
- 165 Kiveton Park Dr
- 880 Melody Ln Unit A
- 555 Eagles Crest Village Ln
- 100 Legacy Oaks Cir
- 2012 Towneship Trail
- 11042 Alpharetta Hwy
- 1000 Holcomb Bridge Rd
- 131 Willow Stream Ct
- 144 Willow Stream Ct
- 425 Monivea Ln
