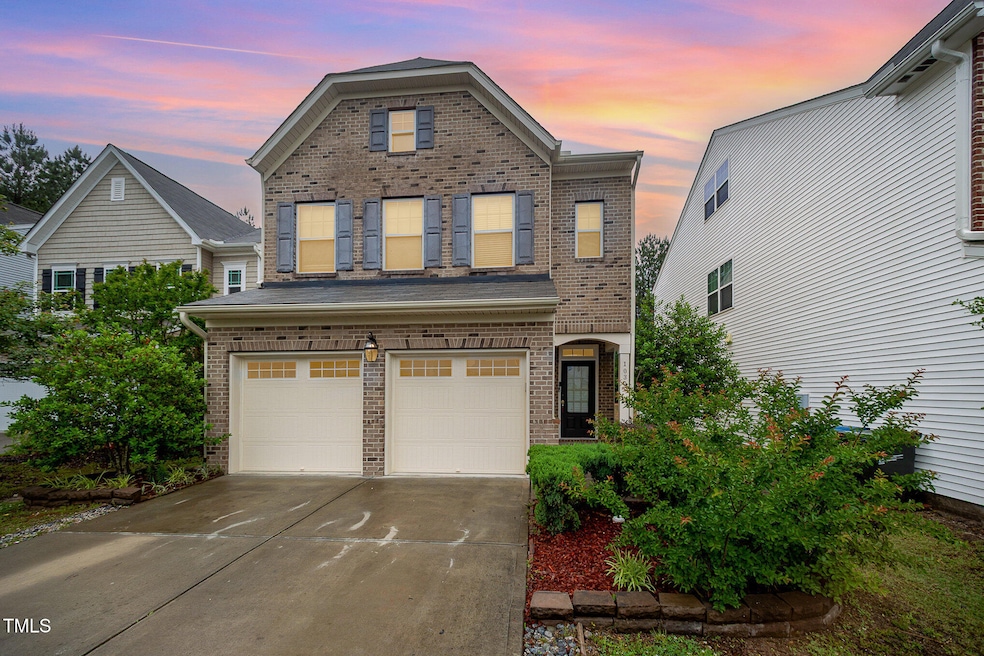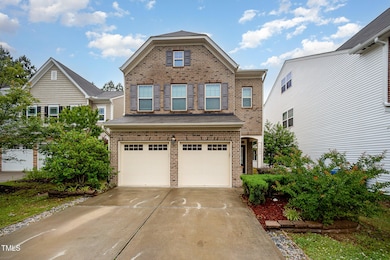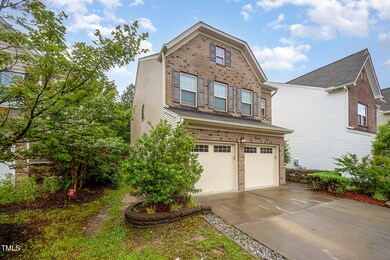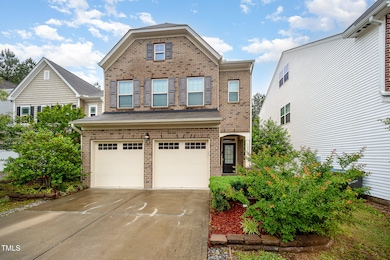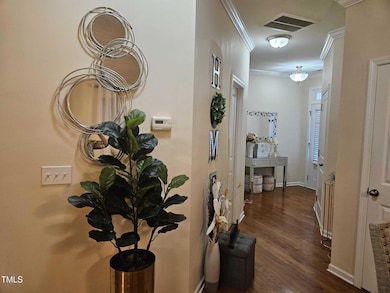1030 Thoughtful Spot Ln Durham, NC 27703
Eastern Durham NeighborhoodEstimated payment $2,471/month
Highlights
- Open Floorplan
- Wood Flooring
- Neighborhood Views
- Traditional Architecture
- Granite Countertops
- Community Pool
About This Home
GREAT OPPORTUNITY PRICE DROP!!!!
This beautiful home can be your family home!!!!!!!!!!!!!!!!!!
Up to $20,000 toward your down
payment and closing costs. if preferred lender is used FIRST CITIZEN BANK WITH CAROLINA HUBER.
Welcome to this beautifully maintained residence nestled in one of the most desirable and established neighborhoods in the Triangle area. This home offers the perfect blend of comfort, style, and convenience—truly a rare find!
Step inside to discover an open-concept main level featuring gleaming hardwood floors, a warm and inviting family room with a stone fireplace, and a gourmet kitchen complete with granite countertops, stainless steel appliances, and a sunny breakfast nook.
Upstairs, enjoy three generously sized bedrooms, a versatile loft space, and luxuriously soft carpeting in impeccable condition. The primary suite boasts custom closet built-ins and spa-like finishes.
Additional features include:
✔ Designer tile in all bathrooms and laundry
✔ Epoxy-coated garage floor
✔ Whole-house water filtration system
✔ Fully fenced-in backyard with brand-new privacy fencing—ideal for relaxing, entertaining, or pets.
🚗 Located just minutes from major highways, with quick access to RDU Airport and the Research Triangle Park (RTP). This home is a commuter's dream while still offering the peace of a well-established community.
This property is in exceptional condition and ready for its next owner. Don't miss the opportunity—homes like this don't stay on the market for long!
📞 Schedule your private showing today PRICE REDUCED!!!!!!!!!!!!!!!!!!!!!!!!!
Home Details
Home Type
- Single Family
Est. Annual Taxes
- $3,386
Year Built
- Built in 2015
Lot Details
- 4,922 Sq Ft Lot
- Cleared Lot
- Grass Covered Lot
- Back Yard Fenced
HOA Fees
- $50 Monthly HOA Fees
Parking
- 2 Car Attached Garage
- Garage Door Opener
- Private Driveway
- 2 Open Parking Spaces
Home Design
- Traditional Architecture
- Brick Exterior Construction
- Slab Foundation
- Architectural Shingle Roof
- Vinyl Siding
Interior Spaces
- 1,980 Sq Ft Home
- 2-Story Property
- Open Floorplan
- Ceiling Fan
- Living Room with Fireplace
- Neighborhood Views
Kitchen
- Breakfast Area or Nook
- Eat-In Kitchen
- Gas Range
- Microwave
- Ice Maker
- Dishwasher
- Stainless Steel Appliances
- Granite Countertops
Flooring
- Wood
- Carpet
- Tile
Bedrooms and Bathrooms
- 3 Bedrooms
- Primary bedroom located on second floor
- Walk-In Closet
- Bathtub with Shower
Laundry
- Laundry Room
- Laundry on upper level
Home Security
- Carbon Monoxide Detectors
- Fire and Smoke Detector
Accessible Home Design
- Visitor Bathroom
- Accessible Entrance
Outdoor Features
- Patio
- Rain Gutters
Schools
- Bethesda Elementary School
- Neal Middle School
- Southern High School
Horse Facilities and Amenities
- Grass Field
Utilities
- Zoned Heating and Cooling System
- Heating System Uses Gas
- Heating System Uses Natural Gas
- Heat Pump System
- Natural Gas Connected
- Gas Water Heater
- Water Purifier is Owned
- Cable TV Available
Listing and Financial Details
- Assessor Parcel Number 216056
Community Details
Overview
- Association fees include unknown
- Hanover Pointe Homeowners Association, Inc Association
- Hanover Pointe Subdivision
Recreation
- Community Pool
Map
Home Values in the Area
Average Home Value in this Area
Tax History
| Year | Tax Paid | Tax Assessment Tax Assessment Total Assessment is a certain percentage of the fair market value that is determined by local assessors to be the total taxable value of land and additions on the property. | Land | Improvement |
|---|---|---|---|---|
| 2025 | $4,056 | $409,128 | $77,700 | $331,428 |
| 2024 | $3,386 | $242,723 | $50,085 | $192,638 |
| 2023 | $3,179 | $242,723 | $50,085 | $192,638 |
| 2022 | $3,107 | $242,723 | $50,085 | $192,638 |
| 2021 | $3,092 | $242,723 | $50,085 | $192,638 |
| 2020 | $3,019 | $242,723 | $50,085 | $192,638 |
| 2019 | $3,019 | $242,723 | $50,085 | $192,638 |
| 2018 | $2,789 | $205,567 | $37,000 | $168,567 |
| 2017 | $2,768 | $205,567 | $37,000 | $168,567 |
| 2016 | $481 | $37,000 | $37,000 | $0 |
| 2015 | $485 | $35,000 | $35,000 | $0 |
Property History
| Date | Event | Price | List to Sale | Price per Sq Ft |
|---|---|---|---|---|
| 08/10/2025 08/10/25 | Price Changed | $405,000 | -2.4% | $205 / Sq Ft |
| 06/16/2025 06/16/25 | Price Changed | $415,000 | -2.4% | $210 / Sq Ft |
| 05/08/2025 05/08/25 | For Sale | $425,000 | -- | $215 / Sq Ft |
Purchase History
| Date | Type | Sale Price | Title Company |
|---|---|---|---|
| Warranty Deed | $300,000 | None Available | |
| Special Warranty Deed | $217,500 | -- |
Mortgage History
| Date | Status | Loan Amount | Loan Type |
|---|---|---|---|
| Open | $294,566 | FHA | |
| Previous Owner | $173,792 | New Conventional |
Source: Doorify MLS
MLS Number: 10094905
APN: 216056
- 3315 Delmar Dr
- 3317 Delmar Dr
- 2072 Tanners Mill Dr
- 3459 Delmar Dr
- 3313 Delmar Dr
- 3457 Delmar Dr
- 3309 Delmar Dr
- 3308 Opal Dr
- 3302 Opal Dr
- 335 Pleasant Dr
- 1015 Sora Way
- 3463 Delmar Dr
- 3461 Delmar Dr
- 2213 Mica Ridge Ln
- 2207 Mica Ridge Ln
- 2215 Mica Ridge Ln
- Dylan Plan at Mica Ridge - Venture Collection
- Nelson Plan at Mica Ridge - Sterling Collection
- Sutton Plan at Mica Ridge - Venture Collection
- Somerset III Plan at Mica Ridge - Sterling Collection
- 2059 October Dr
- 1024 Horseshoe Rd
- 1217 Kendall Dr
- 1039 Red Wing Dr
- 514 Pleasant Dr
- 515 Pleasant Dr Unit ID1284672P
- 514 Pleasant Dr Unit FL3-ID1094371P
- 514 Pleasant Dr Unit ID1094375P
- 514 Pleasant Dr Unit ID1094372P
- 514 Pleasant Dr Unit ID1284687P
- 514 Pleasant Dr Unit ID1284665P
- 928 S Miami Blvd Unit ID1284681P
- 928 S Miami Blvd Unit ID1284690P
- 3004 Ivey Wood Ln
- 410 St John Dr
- 16 Tabernacle Ct
- 1613 Waddell Ct
- 314 S Woodcrest St
- 4 Duck Pond Ct
- 3432 Carr Rd
