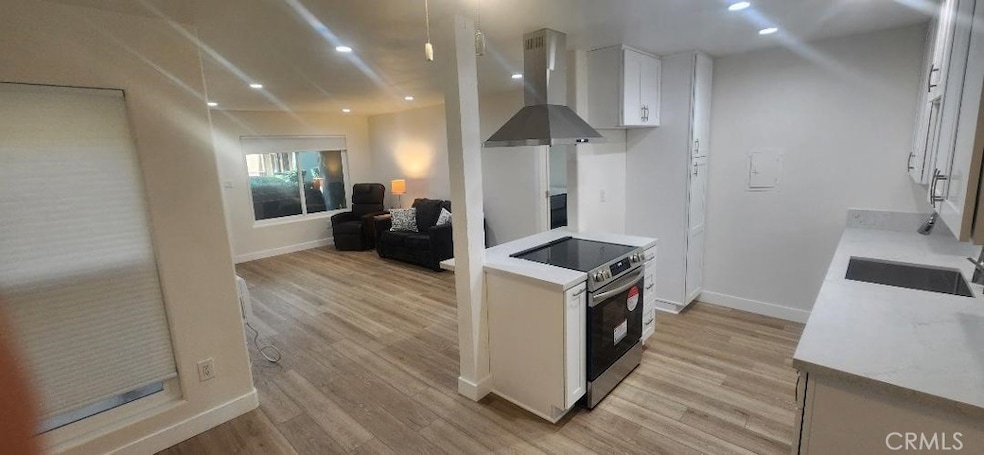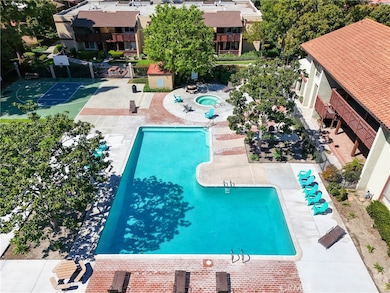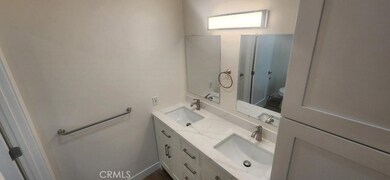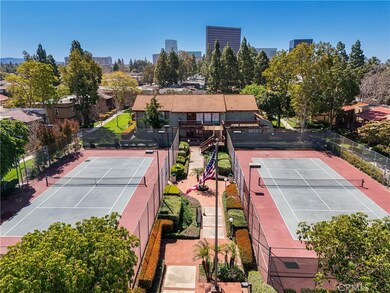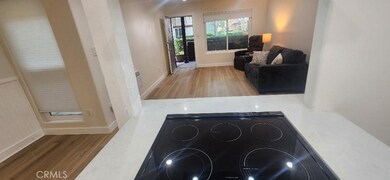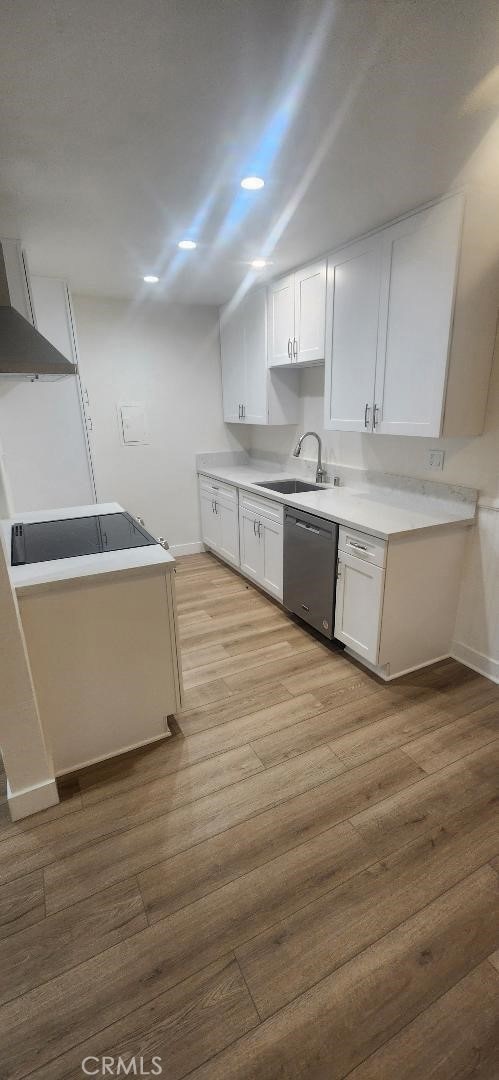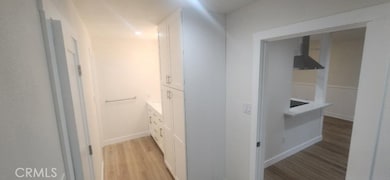1030 W Macarthur Blvd Unit 51 Santa Ana, CA 92707
South Coast NeighborhoodHighlights
- Fitness Center
- 24-Hour Security
- Updated Kitchen
- Guarded Parking
- Spa
- 5.22 Acre Lot
About This Home
South Coast Metro Area Remodeled One Bedroom Condo in the Macarthur Village Community . Features include ; New Hardwood Style Vinyl Plank Flooring , New White Quartz Counters , Kitchen has been opened up with New Stainless Appliances ( electric slide in oven / stove , dishwasher , island style exhaust fan / extra deep stainless sink ) , New Double Pane Vinyl Windows , New Ac & Heat , Recessed Lighting , Bedroom has a Walk in Closet / partial new carpeting / Vanity area has dual sinks / New Shower in Tub , Dining Area has a Ceiling Fan & Wainscoting , Gas / Water / Trash / Sewer Paid , Choice Lower inside tract location with view of trees and greenbelt , New White Shaker Cabinetry with soft close features , New Window Coverings , New Raised Panel Interior Doors & moldings , Freshly Painted in 2 Tone Designer Colors , Front Patio , aprx 696 sq ft , existing furnishings are negotiable , Assigned Carport has a storage locker ( 2 nd car is in the open unassigned spaces ) Steps to the Community Laundry Room / Basketball Court / 5 Pool & Spa areas / Clubhouse / Picnic & Barbeque areas / Gym / 4 Tennis Courts ( one lined for Pickleball ) , 24 Hour Gate Guarded , One Block to South Coast Plaza / World Class Dining & Shopping / Movies / Performing Arts Center / Segerstrom Center / John Wayne Airport / 55 & 405 Freeways / Coffee Shops , short drive to Newport Beach & Huntington Beach .
Listing Agent
Professional Home REALTORS Brokerage Phone: 714-585-6640 License #01034576 Listed on: 11/10/2025
Open House Schedule
-
Saturday, November 15, 20251:00 to 2:00 pm11/15/2025 1:00:00 PM +00:0011/15/2025 2:00:00 PM +00:00Add to Calendar
Condo Details
Home Type
- Condominium
Est. Annual Taxes
- $1,551
Year Built
- Built in 1969
Lot Details
- Two or More Common Walls
Home Design
- Entry on the 1st floor
Interior Spaces
- 642 Sq Ft Home
- 1-Story Property
- Ceiling Fan
- Double Pane Windows
- Park or Greenbelt Views
- Laundry Room
Kitchen
- Updated Kitchen
- Eat-In Kitchen
- Breakfast Bar
- Electric Oven
- Electric Cooktop
- Dishwasher
- Quartz Countertops
- Self-Closing Drawers
Flooring
- Carpet
- Vinyl
Bedrooms and Bathrooms
- 1 Main Level Bedroom
- 1 Full Bathroom
Home Security
Parking
- 1 Open Parking Space
- 2 Parking Spaces
- 1 Carport Space
- Parking Available
- Guest Parking
- Parking Lot
- Parking Permit Required
- Unassigned Parking
- Guarded Parking
Outdoor Features
- Spa
- Concrete Porch or Patio
Location
- Property is near a clubhouse
- Property is near a park
Utilities
- Cooling System Mounted To A Wall/Window
- Heating Available
- Vented Exhaust Fan
- Sewer Paid
- Cable TV Available
Listing and Financial Details
- Security Deposit $1,990
- Rent includes association dues, gardener, gas, pool, sewer, trash collection, water
- 12-Month Minimum Lease Term
- Available 11/10/25
- Tax Lot 4
- Tax Tract Number 10643
- Assessor Parcel Number 93738507
Community Details
Overview
- Property has a Home Owners Association
- 612 Units
- Macarthur Village Subdivision
Amenities
- Clubhouse
- Laundry Facilities
Recreation
- Tennis Courts
- Pickleball Courts
- Sport Court
- Fitness Center
- Community Pool
- Community Spa
Security
- 24-Hour Security
- Carbon Monoxide Detectors
- Fire and Smoke Detector
Map
Source: California Regional Multiple Listing Service (CRMLS)
MLS Number: PW25257970
APN: 937-385-07
- 1030 W Macarthur Blvd Unit 132
- 1030 W Macarthur Blvd Unit 21
- 1030 W Macarthur Blvd Unit 95
- 1030 W Macarthur Blvd Unit 93
- 1040 W Macarthur Blvd Unit 66
- 1040 W Macarthur Blvd Unit 35
- 1040 W Macarthur Blvd Unit 152
- 1010 W Macarthur Blvd Unit 16
- 1010 W Macarthur Blvd Unit 24
- 1000 W Macarthur Blvd Unit 58
- 1000 W Macarthur Blvd Unit 107
- 1000 W Macarthur Blvd Unit 67
- 1000 W Macarthur Blvd Unit 100
- 1000 W Macarthur Blvd Unit 13
- 1101 W Macarthur Blvd Unit 197
- 1101 W Macarthur Blvd Unit 159
- 1001 W Macarthur Blvd Unit 2
- 1001 W Macarthur Blvd Unit 110
- 1001 W Stevens Ave Unit 318
- 3613 S Bear St Unit B
- 1030 W Macarthur Blvd Unit 116
- 1040 W Macarthur Blvd Unit 104
- 1101 W Stevens Ave
- 1101 W Macarthur Blvd
- 1001 W Stevens Ave Unit 202
- 1001 W Stevens Ave
- 805 W Stevens Ave
- 3401 S Plaza Dr
- 3700 S Plaza Dr
- 1601 W Macarthur Blvd
- 3101-3103 S Bristol St
- 651 Sunflower Ave
- 580 Anton Blvd
- 3925 S Ross St
- 400 Enclave Cir
- 3600 Aspen Village Way
- 2702 S Shelton St Unit B
- 2702 S Shelton St Unit C
- 1013 Cannonade Cir
- 3700 S Santa fe Village Dr
