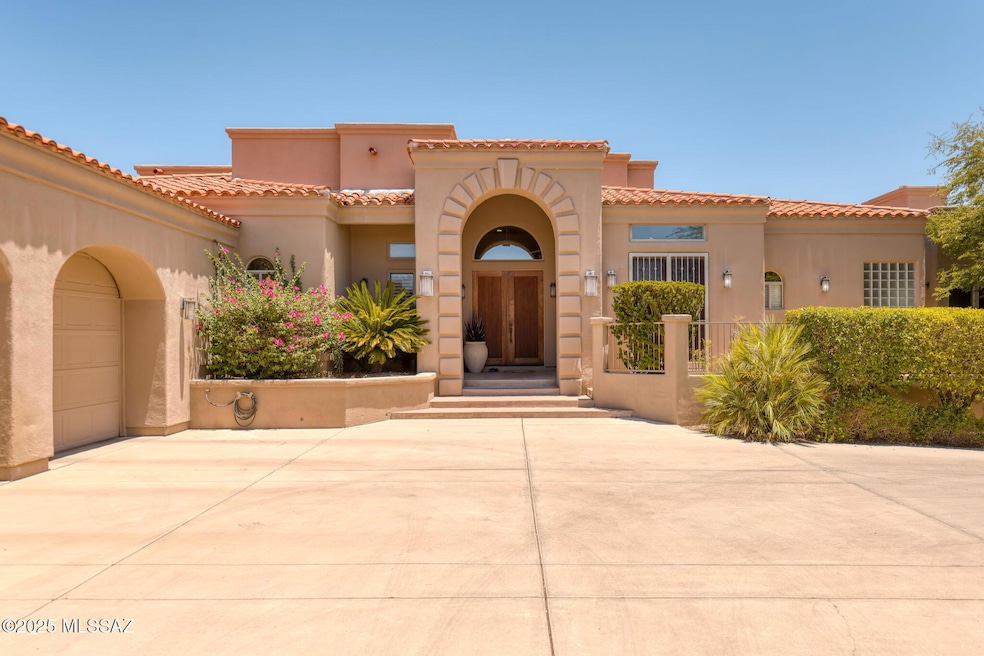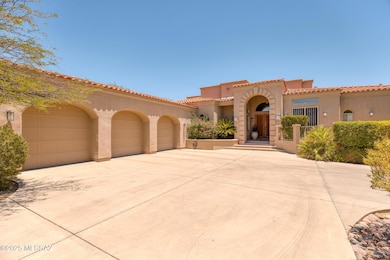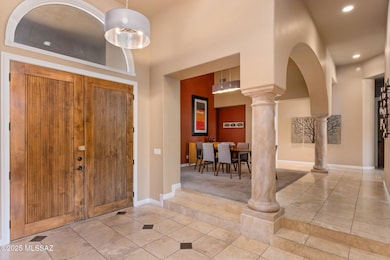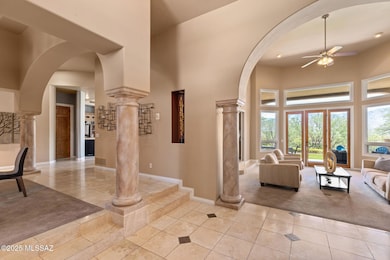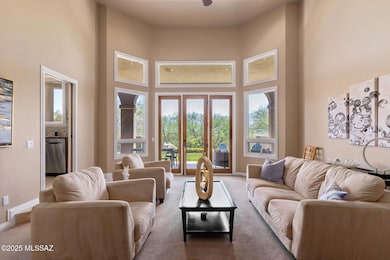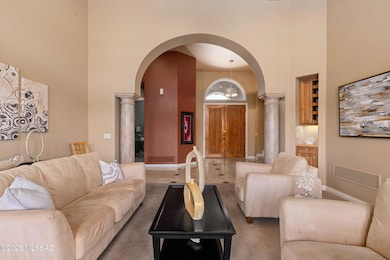
1030 W Soft Wind Place Tucson, AZ 85737
Estimated payment $8,675/month
Highlights
- Golf Course Community
- Home Theater
- 3 Car Garage
- Fitness Center
- Private Pool
- Gated Community
About This Home
Located within the exclusive, guard-gated Canada Hills Estates, this custom residence offers a refined living experience amidst the natural beauty of Oro Valley. Designed to highlight breathtaking mountain views from the elevated location, the home features expansive windows in key areas, bringing natural light into the main living spaces. The spacious primary suite is situated in its own wing, creating a private and comfortable retreat. This suite includes a sitting area, 3 way fireplace, reading nook, large walk-in closet, extensive storage, separate vanities, a generous walk-in shower, private access to separate patio and out to backyard. The guest rooms offer access to private bathrooms, ensuring comfort for visitors. Additionally, a dedicated office features its own exterior
Listing Agent
Jenna Loving
Russ Lyon Sotheby's International Realty Listed on: 06/25/2025
Home Details
Home Type
- Single Family
Est. Annual Taxes
- $10,950
Year Built
- Built in 1996
Lot Details
- 0.75 Acre Lot
- Lot Dimensions are 141x225x178x206
- Cul-De-Sac
- Wrought Iron Fence
- Block Wall Fence
- Artificial Turf
- Shrub
- Hilltop Location
- Landscaped with Trees
- Property is zoned Oro Valley - PAD
HOA Fees
- $114 Monthly HOA Fees
Home Design
- Mediterranean Architecture
- Frame With Stucco
- Tile Roof
- Built-Up Roof
Interior Spaces
- 4,389 Sq Ft Home
- 1-Story Property
- Built In Speakers
- Ceiling Fan
- Skylights
- See Through Fireplace
- Gas Fireplace
- Family Room with Fireplace
- 3 Fireplaces
- Living Room
- Formal Dining Room
- Home Theater
- Den
- Mountain Views
- Fire and Smoke Detector
- Laundry Room
Kitchen
- Breakfast Area or Nook
- Gas Cooktop
- Recirculated Exhaust Fan
- Microwave
- Dishwasher
- Stainless Steel Appliances
Flooring
- Carpet
- Stone
Bedrooms and Bathrooms
- 4 Bedrooms
- Fireplace in Primary Bedroom
- Split Bedroom Floorplan
- Dual Vanity Sinks in Primary Bathroom
- Separate Shower in Primary Bathroom
- Soaking Tub
- Exhaust Fan In Bathroom
Parking
- 3 Car Garage
- Driveway
Outdoor Features
- Private Pool
- Covered patio or porch
Schools
- Copper Creek Elementary School
- Wilson K-8 Middle School
- Ironwood Ridge High School
Utilities
- Zoned Heating and Cooling
- Heating System Uses Natural Gas
- Natural Gas Water Heater
- High Speed Internet
Community Details
Overview
- Association fees include common area maintenance, gated community, street maintenance
- $400 HOA Transfer Fee
- Canada Hills Estates Association
- Canada Hills Community
- Canada Hills Est Phase Ll Subdivision
- The community has rules related to deed restrictions, no recreational vehicles or boats
Recreation
- Golf Course Community
- Tennis Courts
- Pickleball Courts
- Fitness Center
- Community Pool
- Park
- Jogging Path
- Hiking Trails
Additional Features
- Recreation Room
- Gated Community
Map
Home Values in the Area
Average Home Value in this Area
Tax History
| Year | Tax Paid | Tax Assessment Tax Assessment Total Assessment is a certain percentage of the fair market value that is determined by local assessors to be the total taxable value of land and additions on the property. | Land | Improvement |
|---|---|---|---|---|
| 2024 | $10,950 | $82,078 | -- | -- |
| 2023 | $10,056 | $78,170 | $0 | $0 |
| 2022 | $10,056 | $74,447 | $0 | $0 |
| 2021 | $10,559 | $76,704 | $0 | $0 |
| 2020 | $11,084 | $76,704 | $0 | $0 |
| 2019 | $10,917 | $75,884 | $0 | $0 |
| 2018 | $11,065 | $67,332 | $0 | $0 |
| 2017 | $10,851 | $67,332 | $0 | $0 |
| 2016 | $9,443 | $64,125 | $0 | $0 |
| 2015 | $9,110 | $61,072 | $0 | $0 |
Property History
| Date | Event | Price | Change | Sq Ft Price |
|---|---|---|---|---|
| 07/21/2025 07/21/25 | Pending | -- | -- | -- |
| 06/25/2025 06/25/25 | For Sale | $1,397,000 | +58.9% | $318 / Sq Ft |
| 08/18/2017 08/18/17 | Sold | $879,000 | 0.0% | $206 / Sq Ft |
| 07/19/2017 07/19/17 | Pending | -- | -- | -- |
| 07/18/2017 07/18/17 | For Sale | $879,000 | -- | $206 / Sq Ft |
Purchase History
| Date | Type | Sale Price | Title Company |
|---|---|---|---|
| Quit Claim Deed | -- | None Listed On Document | |
| Warranty Deed | $879,000 | Stewart Title & Tr Of Tucson | |
| Warranty Deed | $879,000 | Stewart Title & Tr Of Tucson | |
| Joint Tenancy Deed | $92,150 | -- |
Mortgage History
| Date | Status | Loan Amount | Loan Type |
|---|---|---|---|
| Previous Owner | $703,200 | New Conventional | |
| Previous Owner | $280,000 | New Conventional | |
| Previous Owner | $250,000 | Credit Line Revolving | |
| Previous Owner | $322,000 | Unknown |
Similar Homes in Tucson, AZ
Source: MLS of Southern Arizona
MLS Number: 22517102
APN: 224-26-6700
- 1348 W Cactus Moon Place
- 1133 W Masters Cir
- 11123 N Olympic Place
- 199 W Naranja Dr
- 11179 N Poinsettia Dr
- 10459 N Fairway Vista Ln
- 11140 N Poinsettia Dr
- 1054 W Squawbush Ct
- 10601 N Camino Rosas Nuevas
- 1497 W Carmel Pointe Dr
- 11089 N Lapis Ct
- 1538 W Carmel Pointe Dr
- 832 W Clear Creek Way
- 670 W Mountain Ridge Dr
- 10891 N Desert Whisper Way Unit 5
- 10311 N Cape Fear Ln
- 10261 N Wild Turkey Ln
- 1605 W Fairway Place
- 681 W Mountain Ridge Dr
- 10876 N Desert Whisper Way Unit 21
