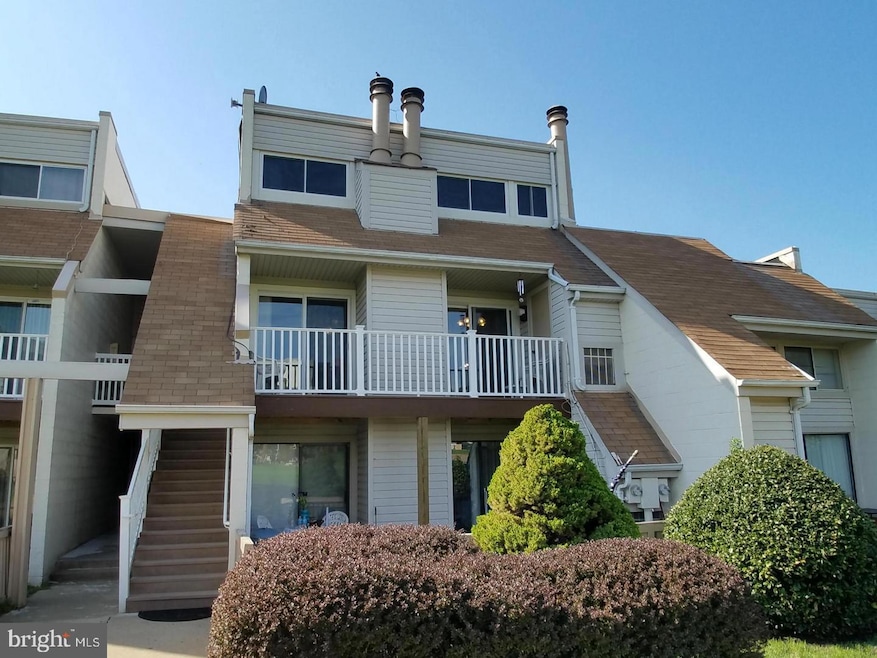1030 Warwick Ct Sterling, VA 20164
2
Beds
1.5
Baths
1,140
Sq Ft
1976
Built
Highlights
- 1 Fireplace
- Central Air
- Heat Pump System
- Community Pool
About This Home
2-bedroom, 1.5-bath condo in a prime Sterling location! Bright open floor plan with a living/dining area, kitchen with ample storage, and in-unit washer/dryer. Two generously sized bedrooms upstairs with a full bath, plus a convenient half bath on the main level. Enjoy the community amenities, including playgrounds, walking paths, and more.
Perfect commuter location just minutes from Dulles Town Center, Route 7, Route 28, and the Toll Road, plus shopping, dining, and entertainment.
Condo Details
Home Type
- Condominium
Est. Annual Taxes
- $2,488
Year Built
- Built in 1976
Home Design
- Entry on the 2nd floor
- Vinyl Siding
Interior Spaces
- 1,140 Sq Ft Home
- Property has 2 Levels
- 1 Fireplace
- Washer and Dryer Hookup
Bedrooms and Bathrooms
- 2 Bedrooms
Parking
- Parking Lot
- 2 Assigned Parking Spaces
Utilities
- Central Air
- Heat Pump System
- Electric Water Heater
Listing and Financial Details
- Residential Lease
- Security Deposit $1,900
- No Smoking Allowed
- 12-Month Min and 36-Month Max Lease Term
- Available 9/30/25
- Assessor Parcel Number 032182966412
Community Details
Overview
- Property has a Home Owners Association
- Low-Rise Condominium
Recreation
- Community Pool
Pet Policy
- Pets allowed on a case-by-case basis
Map
Source: Bright MLS
MLS Number: VALO2105206
APN: 032-18-2966-412
Nearby Homes
- 1049A Margate Ct
- 1048A Margate Ct
- 901 Holborn Ct
- 1048A Brixton Ct
- 1028A Brixton Ct
- 920 Windsor Ct
- 1072 Norwood Ct
- 1030 Salisbury Ct
- 1034 Salisbury Ct
- 1081 Tottenham Ct
- 1006 S Greenthorn Ave
- 1050 Ramsgate Ct Unit C
- 100 W Poplar Rd
- 45458 Oak Trail Square
- 801 S Filbert Ct
- 706 S Dogwood Ct
- 801 S Concord Ct
- 402 W Maple Ave
- 905 W Poplar Rd
- 309 Williamsburg Rd
- 902 Cheshire Ct
- 1212 Chase Heritage Cir
- 46270 Mount Allen Terrace Unit 303
- 21968 Box Car Square Unit Private Pad - Furnished - Utilities Included
- 107 Saint Charles Square
- 109 Buckeye Ct
- 45427 Baggett Terrace
- 45439 Baggett Terrace
- 22355 Providence Village Dr
- 45901 Peach Oak Terrace
- 21790 Cypress Valley Terrace
- 1105 E Holly Ave
- 21723 Indian Summer Terrace
- 22936 Fleet Terrace
- 22985 Fleet Terrace
- 23030 Fontwell Square
- 45345 Catalina Ct
- 1803 E Beech Rd
- 12703 Longleaf Ln
- 2150 Astoria Cir







