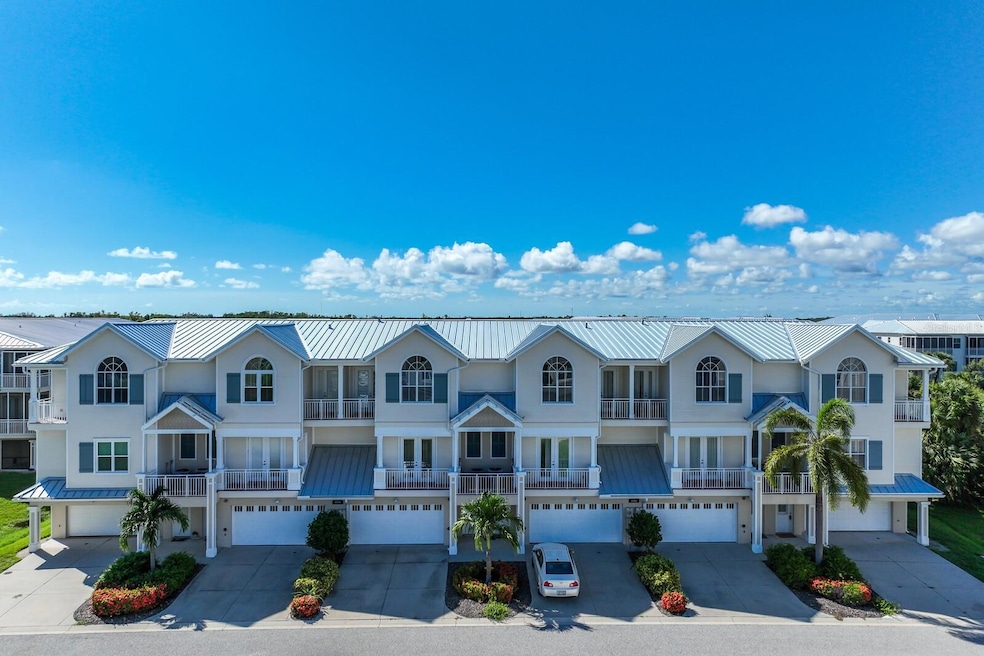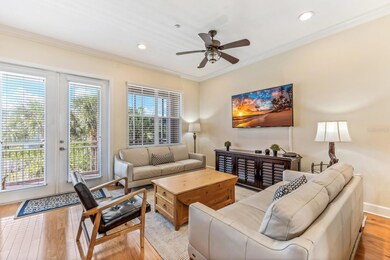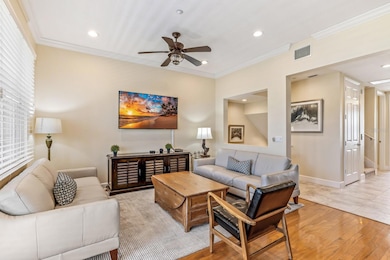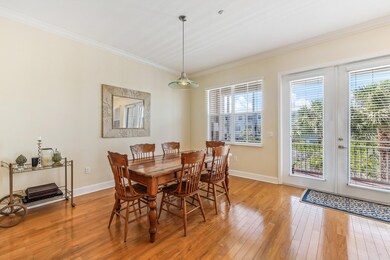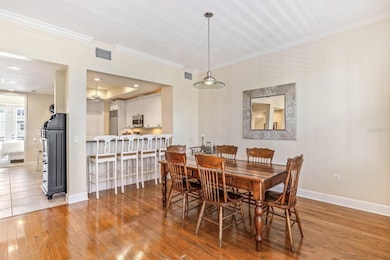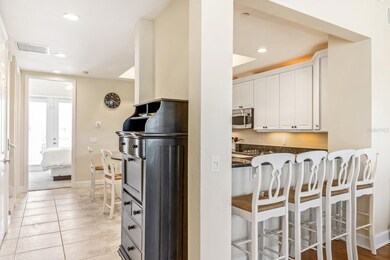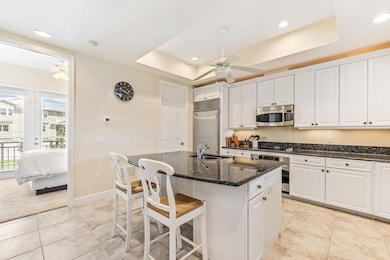10300 Coral Landings Ct Unit 91 Placida, FL 33946
Placida NeighborhoodEstimated payment $3,192/month
Highlights
- Fitness Center
- Clubhouse
- Granite Countertops
- Gated Community
- High Ceiling
- Community Pool
About This Home
Welcome to a charming coastal retreat nestled in the heart of Placida, Florida. This beautifully designed townhouse offers the perfect blend of comfort and style, making it an ideal getaway or permanent residence. As you step inside, you are greeted by an inviting open floor plan that allows for seamless flow between the living, dining, and kitchen areas. Large windows flood the space with natural light, highlighting the tasteful finishes. The gourmet kitchen features modern appliances, ample counter space, and a breakfast bar, perfect for casual dining or entertaining guests. Enjoy serene mornings on your private patio, where you can soak in the breathtaking views of the surrounding nature preserve. This townhouse has 3 bedrooms on the third floor and a flex bedroom or office on the second floor. The spacious bedrooms provide a peaceful retreat, with the master suite boasting an en-suite bathroom and generous closet space. Each additional bedroom is well-appointed, ensuring comfort for family and friends. Located in a vibrant community, residents have access to a clubhouse, fitness center, tennis courts and pool, along with nearby picturesque beaches and opportunities for boating and fishing. With its prime location, this property serves as an excellent base to explore the charming local shops and dining options that Placida has to offer. Don’t miss the chance to make this coastal haven your own!
Listing Agent
GULF TO BAY SOTHEBY'S INTERNAT Brokerage Phone: 941-964-0115 License #3279748 Listed on: 12/19/2024
Townhouse Details
Home Type
- Townhome
Est. Annual Taxes
- $7,061
Year Built
- Built in 2008
Lot Details
- 1,658 Sq Ft Lot
- Northeast Facing Home
HOA Fees
- $510 Monthly HOA Fees
Parking
- 4 Car Attached Garage
Home Design
- Slab Foundation
- Frame Construction
- Metal Roof
- Block Exterior
- HardiePlank Type
Interior Spaces
- 2,245 Sq Ft Home
- 3-Story Property
- Elevator
- High Ceiling
- Ceiling Fan
- Combination Dining and Living Room
Kitchen
- Eat-In Kitchen
- Range
- Microwave
- Dishwasher
- Granite Countertops
- Disposal
Flooring
- Carpet
- Laminate
- Ceramic Tile
Bedrooms and Bathrooms
- 4 Bedrooms
- Primary Bedroom Upstairs
- En-Suite Bathroom
- Walk-In Closet
- 3 Full Bathrooms
- Private Water Closet
- Bathtub With Separate Shower Stall
Laundry
- Laundry Room
- Dryer
- Washer
Eco-Friendly Details
- Reclaimed Water Irrigation System
Outdoor Features
- Exterior Lighting
- Rain Gutters
Schools
- Vineland Elementary School
- L.A. Ainger Middle School
- Lemon Bay High School
Utilities
- Central Heating and Cooling System
- Thermostat
- Underground Utilities
- Electric Water Heater
- High Speed Internet
- Cable TV Available
Listing and Financial Details
- Visit Down Payment Resource Website
- Tax Lot 2
- Assessor Parcel Number 422002451011
Community Details
Overview
- Association fees include pool, escrow reserves fund, maintenance structure, ground maintenance, management, private road, recreational facilities
- Star Hospitality Management Association
- Landings At Coral Creek Community
- Landings/Coral Crk Subdivision
- Association Owns Recreation Facilities
- The community has rules related to deed restrictions, allowable golf cart usage in the community
- Community features wheelchair access
Amenities
- Clubhouse
- Community Mailbox
Recreation
- Tennis Courts
- Fitness Center
- Community Pool
- Community Spa
Pet Policy
- Pets Allowed
- 2 Pets Allowed
Security
- Gated Community
Map
Home Values in the Area
Average Home Value in this Area
Property History
| Date | Event | Price | Change | Sq Ft Price |
|---|---|---|---|---|
| 06/27/2025 06/27/25 | For Sale | $395,000 | 0.0% | $176 / Sq Ft |
| 06/18/2025 06/18/25 | Pending | -- | -- | -- |
| 05/01/2025 05/01/25 | Price Changed | $395,000 | -11.2% | $176 / Sq Ft |
| 03/25/2025 03/25/25 | Price Changed | $445,000 | -10.1% | $198 / Sq Ft |
| 01/27/2025 01/27/25 | Price Changed | $495,000 | -9.8% | $220 / Sq Ft |
| 12/19/2024 12/19/24 | For Sale | $549,000 | +99.6% | $245 / Sq Ft |
| 10/16/2019 10/16/19 | Sold | $275,000 | -4.8% | $122 / Sq Ft |
| 11/22/2017 11/22/17 | Pending | -- | -- | -- |
| 05/10/2017 05/10/17 | For Sale | $289,000 | -- | $129 / Sq Ft |
Source: Stellar MLS
MLS Number: D6139673
- 10380 Longshore Rd Unit 77
- 10360 Longshore Rd Unit 66
- 10335 Longshore Rd Unit 25
- 10350 Coral Landings Ln Unit 61
- 10325 Longshore Rd Unit 20
- 10325 Longshore Rd Unit 17
- 530 Spaniards Rd
- 10311 Lands End Cir Unit 16
- 10300 Tarpon Landings Terrace Unit 4
- 500 Green Dolphin Dr S
- 440 Green Dolphin Dr S
- 11000 Placida Rd Unit 1501
- 11000 Placida Rd Unit 301
- 11000 Placida Rd Unit 101
- 0 Placida Rd Unit MFRC7490241
- 0 Placida Rd Unit D6127420
- 10170 Creekside Dr
- 10141 Creekside Dr
- 4700 Arlington Dr
- 10131 Creekside Dr
- 10420 Coral Landings Ln Unit 115
- 10345 Longshore Rd Unit 29
- 10425 Pilothouse Cir Unit 130
- 10300 Tarpon Landings Terrace Unit 4
- 11000 Placida Rd Unit 2201
- 11000 Placida Rd Unit 1252
- 550 Gaspar Dr
- 500 Green Dolphin Dr S
- 13064 Via Flavia
- 320 Anchor Row
- 4656 Pompano St
- 100 Spaniards Rd
- 8876 Bay St Unit A
- 8144 Little Gasparilla
- 13113 Gasparilla Rd Unit 405
- 13113 Gasparilla Rd Unit 305
- 13113 Gasparilla Rd Unit 503
- 222 Westwind Dr
- 50 Barracuda Dr
- 13313 Gasparilla Rd Unit 204
