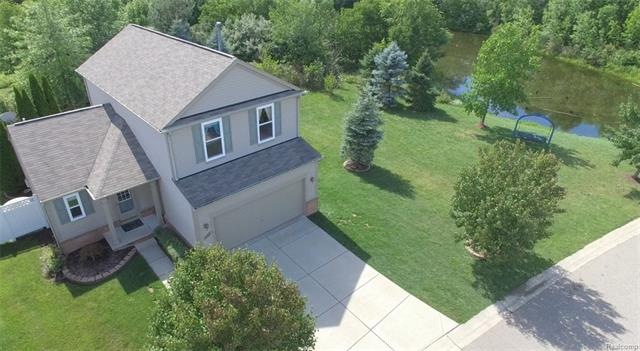
$175,000
- 3 Beds
- 1 Bath
- 1,284 Sq Ft
- 108 Oakwood St
- Holly, MI
?? 911—LOOK! Cute and affordable? Yes way! This charming bungalow in the heart of the Village of Holly puts you steps away from festivals, restaurants, and boutique shops. The exterior features low-maintenance vinyl siding and curb appeal that will make you smile. The mostly fenced yard is easy to care for, and the home offers both recent updates and room for your own personal touches. Updates
Patti Gilman Keller Williams Premier
