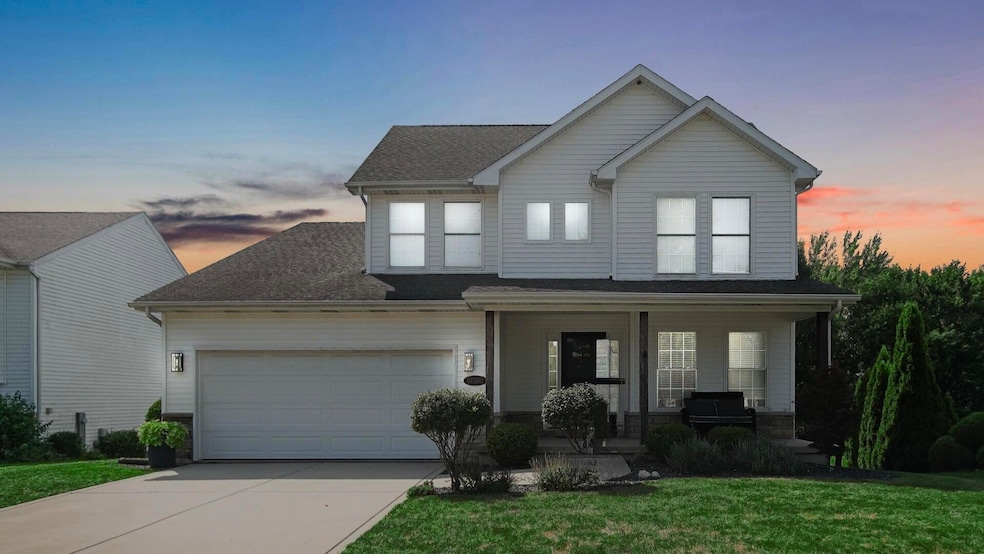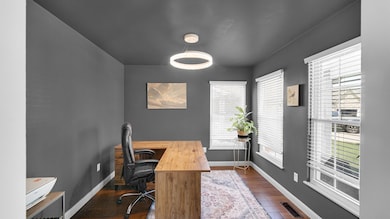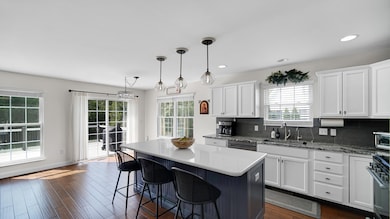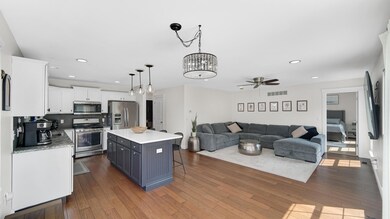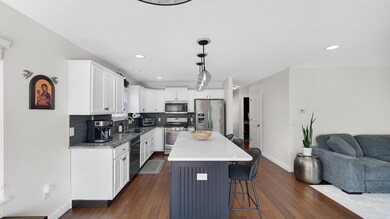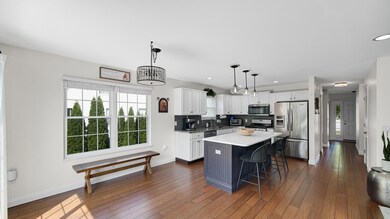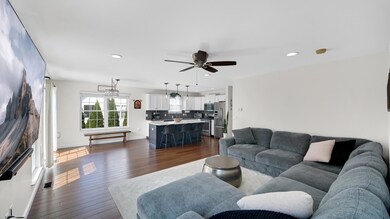10300 Illinois St Crown Point, IN 46307
Estimated payment $2,741/month
Highlights
- Deck
- Wood Flooring
- Neighborhood Views
- Winfield Elementary School Rated A-
- No HOA
- 2.5 Car Attached Garage
About This Home
Absolutely Stunning! This pristine two-story home offers a perfect blend of charm, space, and modern comfort. From the meticulously maintained landscaping to the expansive private backyard--complete with a patio, deck, and firepit. The welcoming country-style front porch sets the tone for peaceful summer and autumn evenings.Inside, you'll find a versatile flex room ideal for a home office, library, playroom, or formal dining area. The main-level primary suite is a desirable feature, offering convenience and privacy. The open-concept living room and kitchen are filled with natural light, featuring large windows and modern finishes. Upstairs, two spacious bedrooms share a full bath, with ample storage throughout. The fully finished daylight basement is a true showstopper, boasting 12-foot ceilings, a dry bar with kegerator, countertop space, and an electric fireplace--perfect for entertaining or relaxing.Located within the Crown Point school district, with no rear neighbors and easy access to the expressway, this home truly has it all. Don't miss this incredible opportunity!
Listing Agent
@properties/Christie's Intl RE License #RB14044167 Listed on: 07/24/2025

Home Details
Home Type
- Single Family
Est. Annual Taxes
- $3,674
Year Built
- Built in 2008
Lot Details
- 9,150 Sq Ft Lot
- Landscaped
Parking
- 2.5 Car Attached Garage
Home Design
- Stone
Interior Spaces
- 2-Story Property
- Electric Fireplace
- Living Room
- Dining Room
- Neighborhood Views
- Natural lighting in basement
Kitchen
- Gas Range
- Range Hood
- Microwave
- Dishwasher
Flooring
- Wood
- Carpet
- Tile
Bedrooms and Bathrooms
- 3 Bedrooms
Laundry
- Laundry Room
- Dryer
- Washer
Outdoor Features
- Deck
- Patio
Utilities
- Forced Air Heating and Cooling System
- Heating System Uses Natural Gas
Community Details
- No Home Owners Association
- Waterside Xing Ph 03 Subdivision
Listing and Financial Details
- Assessor Parcel Number 451602153009000042
Map
Home Values in the Area
Average Home Value in this Area
Tax History
| Year | Tax Paid | Tax Assessment Tax Assessment Total Assessment is a certain percentage of the fair market value that is determined by local assessors to be the total taxable value of land and additions on the property. | Land | Improvement |
|---|---|---|---|---|
| 2024 | $9,130 | $365,300 | $44,600 | $320,700 |
| 2023 | $3,470 | $332,200 | $44,600 | $287,600 |
| 2022 | $3,470 | $311,300 | $44,600 | $266,700 |
| 2021 | $3,277 | $294,300 | $34,300 | $260,000 |
| 2020 | $2,900 | $261,100 | $34,300 | $226,800 |
| 2019 | $2,856 | $253,300 | $34,300 | $219,000 |
| 2018 | $3,286 | $245,300 | $34,300 | $211,000 |
| 2017 | $3,149 | $234,700 | $34,300 | $200,400 |
| 2016 | $3,112 | $229,300 | $34,300 | $195,000 |
| 2014 | $2,892 | $228,700 | $34,300 | $194,400 |
| 2013 | $2,764 | $218,700 | $34,300 | $184,400 |
Property History
| Date | Event | Price | List to Sale | Price per Sq Ft | Prior Sale |
|---|---|---|---|---|---|
| 09/05/2025 09/05/25 | Price Changed | $462,000 | -0.6% | $161 / Sq Ft | |
| 07/30/2025 07/30/25 | For Sale | $465,000 | +16.3% | $162 / Sq Ft | |
| 08/23/2024 08/23/24 | Sold | $400,000 | -3.6% | $139 / Sq Ft | View Prior Sale |
| 07/11/2024 07/11/24 | Pending | -- | -- | -- | |
| 07/08/2024 07/08/24 | Price Changed | $415,000 | -3.0% | $145 / Sq Ft | |
| 06/20/2024 06/20/24 | Price Changed | $428,000 | -2.3% | $149 / Sq Ft | |
| 06/06/2024 06/06/24 | For Sale | $438,000 | +48.5% | $153 / Sq Ft | |
| 08/07/2019 08/07/19 | Sold | $295,000 | 0.0% | $119 / Sq Ft | View Prior Sale |
| 07/08/2019 07/08/19 | Pending | -- | -- | -- | |
| 06/26/2019 06/26/19 | For Sale | $295,000 | -- | $119 / Sq Ft |
Purchase History
| Date | Type | Sale Price | Title Company |
|---|---|---|---|
| Warranty Deed | $400,000 | Chicago Title | |
| Warranty Deed | -- | Greater Indiana Title Co | |
| Warranty Deed | -- | Ticor Cp | |
| Warranty Deed | -- | Ticor Title Insurance |
Mortgage History
| Date | Status | Loan Amount | Loan Type |
|---|---|---|---|
| Open | $392,755 | FHA | |
| Previous Owner | $275,000 | New Conventional | |
| Previous Owner | $245,450 | Purchase Money Mortgage |
Source: Northwest Indiana Association of REALTORS®
MLS Number: 824829
APN: 45-16-02-153-009.000-042
- 6500 E 103rd Ave
- 6866 E 104th Ave
- 6567 E 104th Ave
- 1872 E 105th Ave
- 10186 Florida Ln
- S-3142-3 Willow Plan at Greenview - Single-Family Homes
- S-2353-3 Aspen Plan at Greenview - Single-Family Homes
- S-2182-3 Lakewood Plan at Greenview - Single-Family Homes
- S-2820-3 Rowan Plan at Greenview - Single-Family Homes
- S-2444-3 Sedona Plan at Greenview - Single-Family Homes
- 1741 E 106th Place
- 10645 Illinois St
- 10340 California St
- 10350 California St
- 10360 California St
- 10368 California St
- 10390 California St
- 10410 California St
- 10335 California St
- 10450 California St
- 10880 Mississippi St
- 10414 Arizona St
- 9047 Connecticut St
- 9310 Monroe St
- 1345 W 94th Ct
- 10941 Elkhart Place
- 9614 Dona Ct
- 2040 E 84th St
- 1355 E 83rd Ave
- 9000 Lincoln St
- 10910 Charles Dr
- 5913 E 109th Place
- 1140 W 86th Place
- 9123 Cleveland St
- 930 Cypress Point Dr
- 2100 N Main St
- 12535 Virginia St
- 12541 Virginia St
- 157 N West St Unit 1
- 326 S West St
