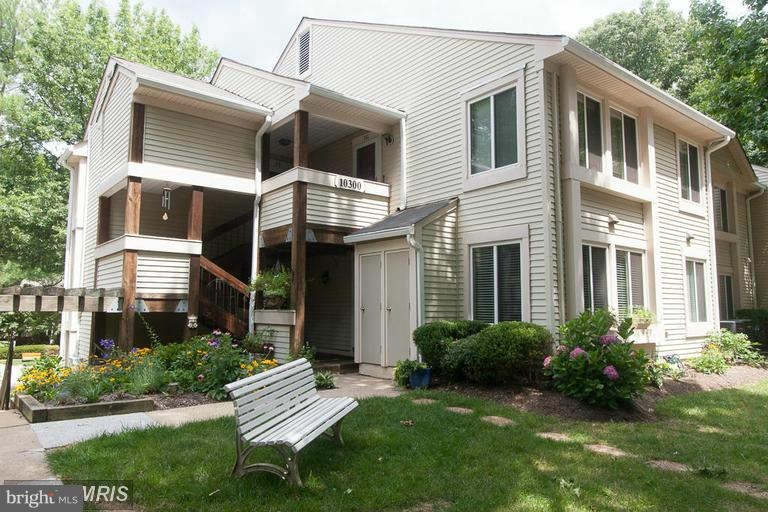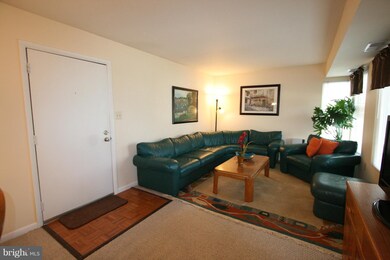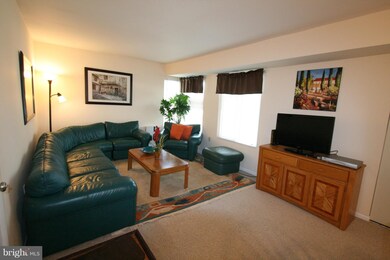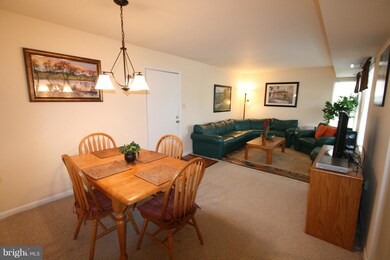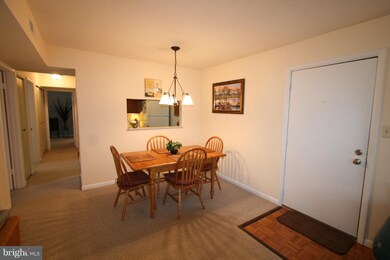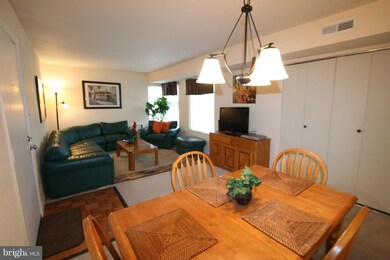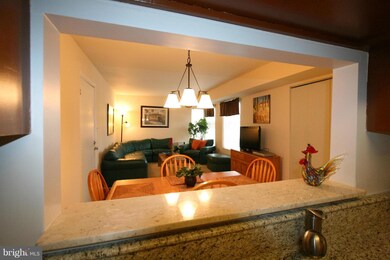
Highlights
- Fitness Center
- Clubhouse
- Traditional Architecture
- Bonnie Brae Elementary School Rated A-
- Traditional Floor Plan
- 5-minute walk to Burke Centre Field
About This Home
As of June 2016New Price! Awesome & Affordable Opportunity to Acquire Home Ownership! New Carpet! This Top Floor Property Exudes Pride of Ownership! New HVAC! Spacious Open Floorplan! Granite Counters! Freshly Painted! Two Separate Vanities! Separate Shower/Bathtub Space! Walking Distance to the VRE! 5 Community Pools! Shopping & Restaurants are w/in Walking Distance! Additional Storage Area Provided!
Property Details
Home Type
- Co-Op
Year Built
- Built in 1985
HOA Fees
- $816 Monthly HOA Fees
Parking
- 1 Assigned Parking Space
Home Design
- Traditional Architecture
- Vinyl Siding
Interior Spaces
- 863 Sq Ft Home
- Property has 1 Level
- Traditional Floor Plan
- Window Treatments
- Living Room
- Dining Room
- Stacked Washer and Dryer
Kitchen
- Galley Kitchen
- Self-Cleaning Oven
- Stove
- Microwave
- Dishwasher
- Upgraded Countertops
- Disposal
Bedrooms and Bathrooms
- 3 Main Level Bedrooms
- En-Suite Primary Bedroom
- 1 Full Bathroom
Schools
- Bonnie Brae Elementary School
- Robinson Secondary Middle School
- Robinson Secondary High School
Utilities
- Cooling Available
- Heat Pump System
- Electric Water Heater
Listing and Financial Details
- Assessor Parcel Number 77-2-1- -56B
Community Details
Overview
- Association fees include lawn care front, lawn care rear, lawn care side, lawn maintenance, insurance, snow removal, road maintenance, trash, water
- Low-Rise Condominium
- Burke Centre Subdivision, Crescent Floorplan
- Burke Centre Station Commons Community
Amenities
- Clubhouse
- Laundry Facilities
- Community Storage Space
Recreation
- Tennis Courts
- Community Playground
- Fitness Center
- Community Pool
- Pool Membership Available
- Jogging Path
Pet Policy
- Pets Allowed
Similar Home in Burke, VA
Home Values in the Area
Average Home Value in this Area
Property History
| Date | Event | Price | Change | Sq Ft Price |
|---|---|---|---|---|
| 06/29/2016 06/29/16 | Sold | $145,000 | +3.6% | $168 / Sq Ft |
| 05/22/2016 05/22/16 | Pending | -- | -- | -- |
| 05/05/2016 05/05/16 | Price Changed | $140,000 | -3.4% | $162 / Sq Ft |
| 02/26/2016 02/26/16 | For Sale | $145,000 | 0.0% | $168 / Sq Ft |
| 02/20/2016 02/20/16 | Pending | -- | -- | -- |
| 02/13/2016 02/13/16 | For Sale | $145,000 | +5.1% | $168 / Sq Ft |
| 12/05/2014 12/05/14 | Sold | $137,990 | 0.0% | $160 / Sq Ft |
| 10/11/2014 10/11/14 | Pending | -- | -- | -- |
| 07/22/2014 07/22/14 | For Sale | $137,990 | -- | $160 / Sq Ft |
Tax History Compared to Growth
Agents Affiliated with this Home
-

Seller's Agent in 2016
Jackie Steventon
Compass
(703) 282-7893
2 in this area
25 Total Sales
-

Seller Co-Listing Agent in 2016
Mary Hovland
Long & Foster
(703) 946-1775
4 in this area
31 Total Sales
-

Buyer's Agent in 2016
David Ingram
Keller Williams Preferred Properties
(202) 710-3980
32 Total Sales
-
B
Seller's Agent in 2014
Barbara Steiner
ERA Teachers, Inc.
-
H
Seller Co-Listing Agent in 2014
Hector Piedrahita
Century 21 Redwood Realty
(703) 403-2397
3 Total Sales
-

Buyer's Agent in 2014
Kathrine Lambiase
Long & Foster
(703) 618-7223
2 Total Sales
Map
Source: Bright MLS
MLS Number: 1001883333
APN: 0772-01-0056B
- 10320 Rein Commons Ct Unit 3H
- 10330 Luria Commons Ct Unit 1B
- 10330 Rein Commons Ct Unit 1 B
- 10310 Bridgetown Place Unit 56
- 5976 Annaberg Place Unit 168
- 12205 Wye Oak Commons Cir
- 5730 Walnut Wood Ln
- 5835 Cove Landing Rd Unit 204
- 6072 Old Landing Way Unit 48
- 5942 Cove Landing Rd Unit 303
- 5920 Cove Landing Rd Unit 102
- 10110 Sassafras Woods Ct
- 5524 Lakewhite Ct
- 10238 Sassafras Woods Ct
- 5503 Akridge Ct
- 5941 Powells Landing Rd
- 5717 Edgewater Oak Ct
- 5425 Aylor Rd
- 5907 Wood Sorrels Ct
- 5508 La Cross Ct
