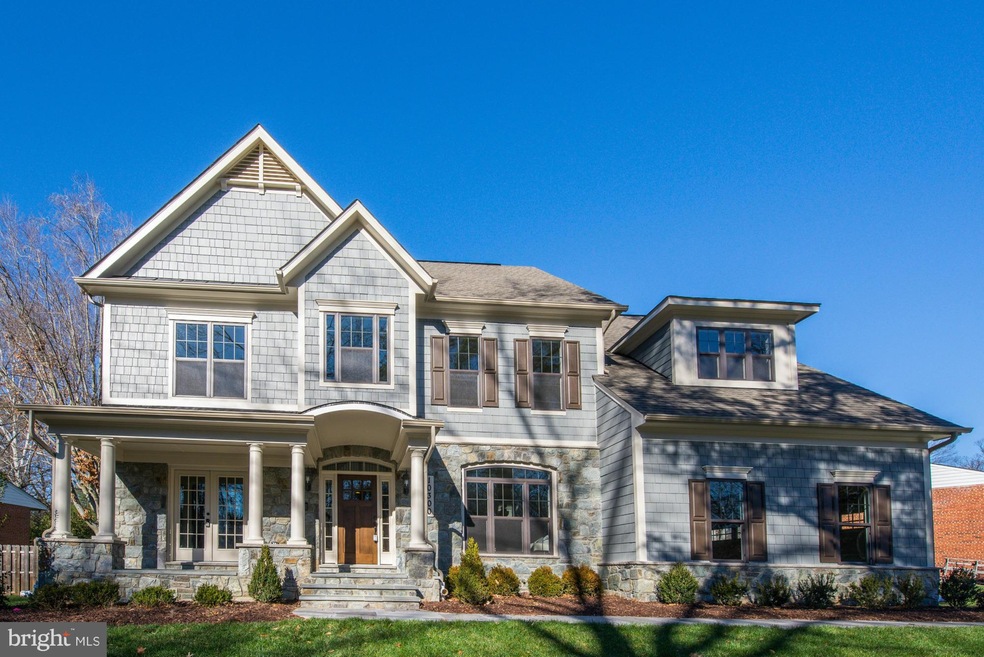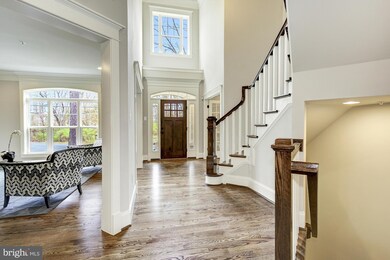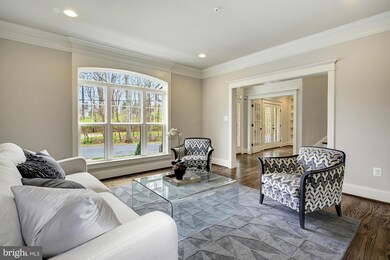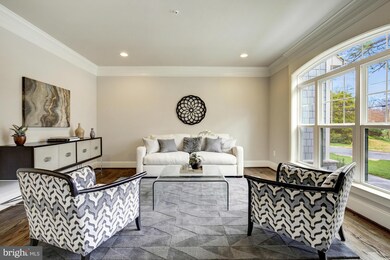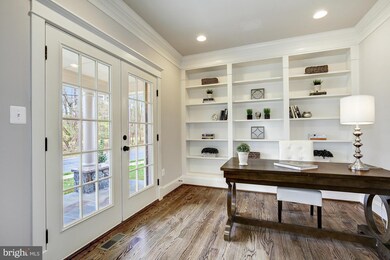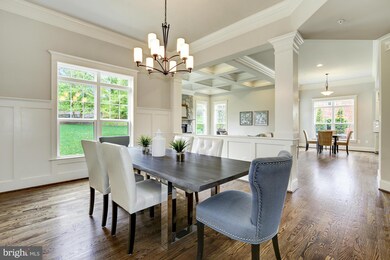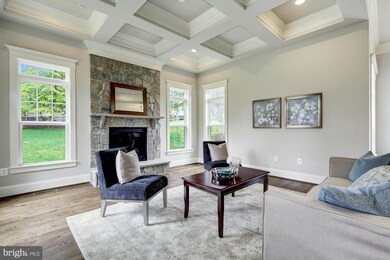
10300 Saint Albans Dr Bethesda, MD 20814
Wildwood Manor NeighborhoodHighlights
- Newly Remodeled
- Eat-In Gourmet Kitchen
- Open Floorplan
- Ashburton Elementary School Rated A
- 0.35 Acre Lot
- Craftsman Architecture
About This Home
As of June 2021FABULOUS NEW HOME BY ACCLAIMED BEACON CREST HOMES. STUNNING GOURMET KITCHEN, CUSTOM MILLWORK, DESIGNER MATERIALS + EXPERT CRAFTSMANSHIP. WONDERFUL MAIN MBR SUITE. THREE FINISHED LEVELS. CONVENIENT BETHESDA LOCATION W/ CLOSE PROXIMITY TO SHOPPING, RESTAURANTS + METRO.
Co-Listed By
Craig Chase
Compass
Home Details
Home Type
- Single Family
Est. Annual Taxes
- $14,250
Year Built
- Built in 2015 | Newly Remodeled
Lot Details
- 0.35 Acre Lot
- Property is in very good condition
- Property is zoned R90
Parking
- 2 Car Attached Garage
- Garage Door Opener
- Driveway
Home Design
- Craftsman Architecture
- Asphalt Roof
- Shingle Siding
- Stone Siding
- HardiePlank Type
Interior Spaces
- Property has 3 Levels
- Open Floorplan
- Ceiling height of 9 feet or more
- Recessed Lighting
- 2 Fireplaces
- Fireplace Mantel
- Gas Fireplace
- Double Pane Windows
- ENERGY STAR Qualified Windows
- Insulated Windows
- Window Screens
- Insulated Doors
- Family Room Off Kitchen
- Dining Room
- Den
- Home Gym
- Wood Flooring
- Garden Views
- Washer and Dryer Hookup
Kitchen
- Eat-In Gourmet Kitchen
- Built-In Self-Cleaning Oven
- Gas Oven or Range
- Range Hood
- Microwave
- ENERGY STAR Qualified Refrigerator
- ENERGY STAR Qualified Dishwasher
- Kitchen Island
- Upgraded Countertops
- Disposal
Bedrooms and Bathrooms
- 5 Bedrooms | 1 Main Level Bedroom
- En-Suite Primary Bedroom
- En-Suite Bathroom
- In-Law or Guest Suite
Partially Finished Basement
- Heated Basement
- Exterior Basement Entry
- Sump Pump
- Basement Windows
Home Security
- Fire and Smoke Detector
- Fire Sprinkler System
Outdoor Features
- Porch
Schools
- Ashburton Elementary School
- North Bethesda Middle School
- Walter Johnson High School
Utilities
- Humidifier
- Forced Air Heating System
- Heat Pump System
- 60 Gallon+ Natural Gas Water Heater
- Cable TV Available
Community Details
- No Home Owners Association
- Built by BEACON CREST
- Wildwood Manor Subdivision
Listing and Financial Details
- Tax Lot 17
- Assessor Parcel Number 160700697292
Ownership History
Purchase Details
Home Financials for this Owner
Home Financials are based on the most recent Mortgage that was taken out on this home.Purchase Details
Home Financials for this Owner
Home Financials are based on the most recent Mortgage that was taken out on this home.Purchase Details
Purchase Details
Purchase Details
Similar Homes in Bethesda, MD
Home Values in the Area
Average Home Value in this Area
Purchase History
| Date | Type | Sale Price | Title Company |
|---|---|---|---|
| Deed | $1,925,000 | Federal Title & Escrow Co | |
| Deed | $1,345,000 | Attorney | |
| Trustee Deed | $577,000 | Fidelity Natl Title Ins Co | |
| Interfamily Deed Transfer | -- | None Available | |
| Deed | $275,000 | -- |
Mortgage History
| Date | Status | Loan Amount | Loan Type |
|---|---|---|---|
| Open | $1,540,000 | New Conventional | |
| Previous Owner | $874,250 | New Conventional | |
| Previous Owner | $329,700 | Credit Line Revolving | |
| Previous Owner | $250,000 | Credit Line Revolving |
Property History
| Date | Event | Price | Change | Sq Ft Price |
|---|---|---|---|---|
| 06/21/2021 06/21/21 | Sold | $1,925,000 | +1.6% | $349 / Sq Ft |
| 05/17/2021 05/17/21 | Pending | -- | -- | -- |
| 04/30/2021 04/30/21 | For Sale | $1,895,000 | +40.9% | $343 / Sq Ft |
| 06/10/2016 06/10/16 | Sold | $1,345,000 | -3.6% | $900 / Sq Ft |
| 05/13/2016 05/13/16 | Pending | -- | -- | -- |
| 04/18/2016 04/18/16 | Price Changed | $1,395,000 | -2.1% | $934 / Sq Ft |
| 03/29/2016 03/29/16 | For Sale | $1,425,000 | +159.1% | $954 / Sq Ft |
| 02/07/2014 02/07/14 | Sold | $550,000 | -26.2% | $184 / Sq Ft |
| 11/18/2013 11/18/13 | Price Changed | $745,000 | 0.0% | $249 / Sq Ft |
| 11/18/2013 11/18/13 | For Sale | $745,000 | +35.5% | $249 / Sq Ft |
| 11/07/2013 11/07/13 | Off Market | $550,000 | -- | -- |
| 02/27/2013 02/27/13 | Pending | -- | -- | -- |
| 01/19/2013 01/19/13 | For Sale | $680,000 | -- | $228 / Sq Ft |
Tax History Compared to Growth
Tax History
| Year | Tax Paid | Tax Assessment Tax Assessment Total Assessment is a certain percentage of the fair market value that is determined by local assessors to be the total taxable value of land and additions on the property. | Land | Improvement |
|---|---|---|---|---|
| 2024 | $22,400 | $1,870,400 | $599,000 | $1,271,400 |
| 2023 | $20,320 | $1,751,733 | $0 | $0 |
| 2022 | $13,163 | $1,633,067 | $0 | $0 |
| 2021 | $16,710 | $1,514,400 | $570,400 | $944,000 |
| 2020 | $16,487 | $1,497,200 | $0 | $0 |
| 2019 | $16,149 | $1,480,000 | $0 | $0 |
| 2018 | $16,649 | $1,462,800 | $543,200 | $919,600 |
| 2017 | $8,057 | $682,133 | $0 | $0 |
| 2016 | $6,550 | $659,767 | $0 | $0 |
| 2015 | $6,550 | $637,400 | $0 | $0 |
| 2014 | $6,550 | $636,533 | $0 | $0 |
Agents Affiliated with this Home
-

Seller's Agent in 2021
Marc Luger
Keller Williams Capital Properties
(240) 876-4446
1 in this area
91 Total Sales
-

Seller Co-Listing Agent in 2021
Catherine Carroll
Weichert Corporate
(301) 252-6032
1 in this area
70 Total Sales
-

Buyer's Agent in 2021
Susan Van Nostrand
Compass
(301) 529-1385
1 in this area
124 Total Sales
-

Seller's Agent in 2016
Marc Fleisher
Compass
(202) 438-4880
1 in this area
111 Total Sales
-
C
Seller Co-Listing Agent in 2016
Craig Chase
Compass
-
D
Seller's Agent in 2014
Debra Mead
Rollinmead Realty, Inc.
Map
Source: Bright MLS
MLS Number: 1002414287
APN: 07-00697292
- 5922 Rossmore Dr
- 10225 Farnham Dr
- 6025 Avon Dr
- 10307 Fleming Ave
- 6017 Berkshire Dr
- 5904 Grosvenor Ln
- 10109 Dickens Ave
- 21 Valerian Ct
- 10321 Thornbush Ln
- 6211 Yorkshire Terrace
- 10004 Dickens Ave
- 10504 Grove Ridge Place
- 5704 Brewer House Cir Unit T2
- 10729 Gloxinia Dr
- 10003 Edward Ave
- 154 Winsome Cir
- 5502 Thornbush Ct
- 5713 Brewer House Cir Unit 302
- 142 Winsome Cir
- 140 Winsome Cir
