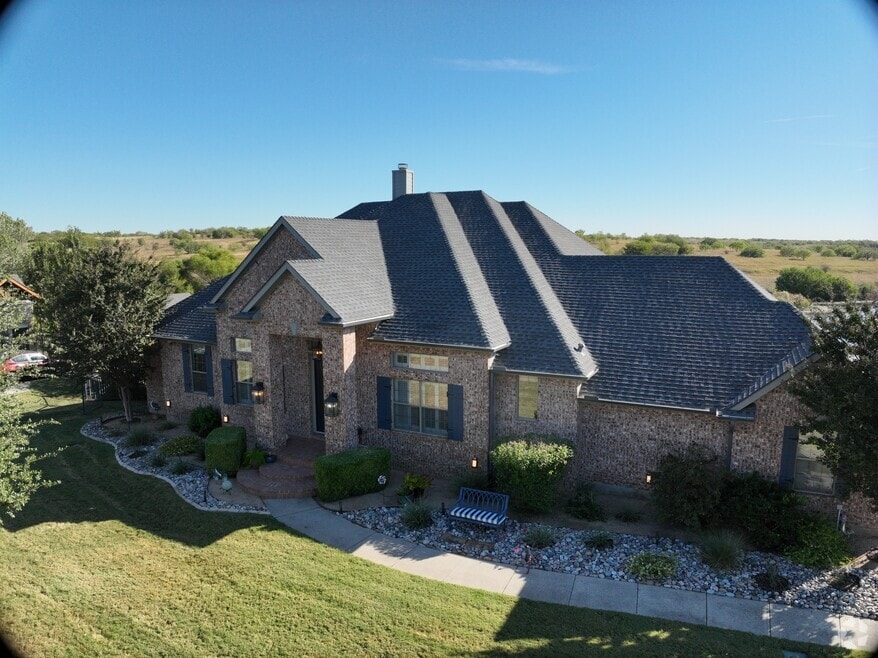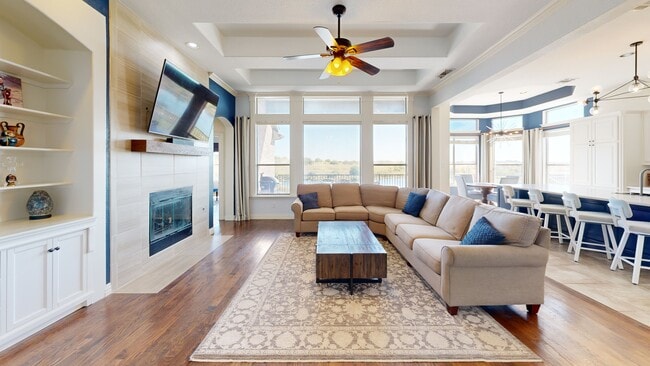
10300 San Simeon Ln Fort Worth, TX 76179
Eagle Mountain NeighborhoodEstimated payment $6,564/month
Highlights
- Hot Property
- In Ground Pool
- Gated Community
- Eagle Mountain Elementary School Rated A-
- Electric Gate
- 0.77 Acre Lot
About This Home
Welcome to your private retreat with a spectacular views and backyard oasis at 10300 San Simeon Lane in Fort Worth!
This beautifully updated home combines modern upgrades, functional living spaces, and an entertainer’s dream backyard all just minutes from top-rated Eagle Mountain schools and local conveniences. Inside, you’ll find a newly renovated kitchen featuring a gas stove, stylish finishes, and a spacious walk-in pantry. Every bedroom offers a walk-in closet with custom shelving and drawers, and the primary suite showcases a completely remodeled bathroom and closet completed just last year. Major updates include a new roof 2 years old and a new AC unit for the main level installed 2024. The walk-out basement is a true highlight complete with a wet bar, game room, media room, tornado shelter, and approximately 350 sq. ft. of finished space perfect for storage, a playroom, home gym, or office. It’s designed for comfort and efficiency, helping save hundreds monthly on energy bills. Step outside to your backyard oasis! The fully fenced yard includes a gazebo, large balcony and patio areas, and a stunning party pool with grotto, waterfall, slide, and built-in volleyball net insets. A private well installed 2019 keeps landscaping and pool maintenance costs low year-round. Enjoy peaceful suburban living with quick access to shopping, dining, and entertainment just 20 minutes from major retailers and 30 minutes to the Fort Worth Stockyards, museums, and Dickies Arena. Located less than 10 minutes from the new Eagle Mountain High School, featuring state-of-the-art facilities, this home truly offers the best of convenience, comfort, and lifestyle. Schedule your private showing today this exceptional property has it all!
Listing Agent
It's Closing Time Realty Brokerage Phone: 817-819-6126 License #0632037 Listed on: 10/23/2025
Home Details
Home Type
- Single Family
Est. Annual Taxes
- $19,186
Year Built
- Built in 2006
Lot Details
- 0.77 Acre Lot
- Cul-De-Sac
- Fenced Yard
- Wrought Iron Fence
- Landscaped
- Interior Lot
- Sprinkler System
- Lawn
- Back Yard
HOA Fees
- $71 Monthly HOA Fees
Parking
- 3 Car Attached Garage
- Side Facing Garage
- Garage Door Opener
- Driveway
- Electric Gate
- Additional Parking
Home Design
- Traditional Architecture
- Brick Exterior Construction
- Slab Foundation
- Composition Roof
Interior Spaces
- 5,224 Sq Ft Home
- 2-Story Property
- Open Floorplan
- Ceiling Fan
- Decorative Lighting
- Wood Burning Fireplace
- Decorative Fireplace
- Fireplace With Gas Starter
- Basement
Kitchen
- Eat-In Kitchen
- Walk-In Pantry
- Dishwasher
- Kitchen Island
Flooring
- Carpet
- Ceramic Tile
- Luxury Vinyl Plank Tile
Bedrooms and Bathrooms
- 5 Bedrooms
- 3 Full Bathrooms
Laundry
- Laundry in Utility Room
- Washer and Electric Dryer Hookup
Pool
- In Ground Pool
- Gunite Pool
- Pool Sweep
Outdoor Features
- Balcony
- Deck
- Covered Patio or Porch
- Rain Gutters
Schools
- Eagle Mountain Elementary School
- Eagle Mountain High School
Utilities
- Central Heating and Cooling System
- Underground Utilities
- High Speed Internet
- Cable TV Available
Listing and Financial Details
- Legal Lot and Block 44 / C
- Assessor Parcel Number 40229017
Community Details
Overview
- Association fees include all facilities, management
- Legacy Prop Mgt Association
- Lago Vista At Bonds Ranch Add Subdivision
- Community Lake
- Greenbelt
Recreation
- Community Pool
- Park
- Trails
Security
- Gated Community
3D Interior and Exterior Tours
Floorplans
Map
Home Values in the Area
Average Home Value in this Area
Tax History
| Year | Tax Paid | Tax Assessment Tax Assessment Total Assessment is a certain percentage of the fair market value that is determined by local assessors to be the total taxable value of land and additions on the property. | Land | Improvement |
|---|---|---|---|---|
| 2025 | $15,977 | $765,000 | $126,500 | $638,500 |
| 2024 | $15,977 | $799,249 | $126,500 | $672,749 |
| 2023 | $17,925 | $766,271 | $93,500 | $672,771 |
| 2022 | $18,347 | $698,282 | $93,500 | $604,782 |
| 2021 | $17,333 | $611,928 | $93,500 | $518,428 |
| 2020 | $18,057 | $632,685 | $93,500 | $539,185 |
| 2019 | $17,417 | $596,574 | $93,500 | $503,074 |
| 2018 | $11,981 | $447,646 | $88,000 | $359,646 |
| 2017 | $12,215 | $514,605 | $44,000 | $470,605 |
| 2016 | $11,105 | $369,955 | $44,000 | $325,955 |
| 2015 | $10,308 | $406,500 | $44,000 | $362,500 |
| 2014 | $10,308 | $406,500 | $44,000 | $362,500 |
Property History
| Date | Event | Price | List to Sale | Price per Sq Ft |
|---|---|---|---|---|
| 10/23/2025 10/23/25 | For Sale | $935,000 | -- | $179 / Sq Ft |
Purchase History
| Date | Type | Sale Price | Title Company |
|---|---|---|---|
| Vendors Lien | -- | None Available | |
| Interfamily Deed Transfer | -- | None Available | |
| Interfamily Deed Transfer | -- | None Available | |
| Vendors Lien | -- | Stewart National Title Svcs | |
| Vendors Lien | -- | Fidelity National Title | |
| Special Warranty Deed | -- | Fidelity National Title |
Mortgage History
| Date | Status | Loan Amount | Loan Type |
|---|---|---|---|
| Open | $445,000 | Purchase Money Mortgage | |
| Previous Owner | $273,000 | Purchase Money Mortgage | |
| Previous Owner | $350,000 | Purchase Money Mortgage |
About the Listing Agent

Having the right real estate agent means having an agent who is committed to helping you buy or sell your home with the highest level of expertise in your local market. This means also helping you in understanding each step of the buying or selling process. This commitment level has helped Justin build a remarkable track record of delivering results to his clients.
Nothing is more exciting to Justin than the gratifying feeling he gets from helping people meet their real estate needs. You
Justin's Other Listings
Source: North Texas Real Estate Information Systems (NTREIS)
MLS Number: 21094014
APN: 40229017
- 4265 San Simeon Ln
- 10500 Los Rios Dr
- 10133 La Frontera Dr
- 10701 Los Rios Dr
- 9957 Casa Frontera Dr
- 9933 Villa Verde Dr
- 9925 Casa Frontera Dr
- 10012 La Frontera Dr
- 10004 La Frontera Dr
- 3721 S Lighthouse Hill Ln
- 3728 S Lighthouse Hill Ln
- 7341 Saker St
- 6913 Lanner Ln
- 7345 Saker St
- 9840 El Colina Dr
- 11029 Owl Creek Dr
- 11048 Fernbury Dr
- 10921 Owl Creek Dr
- Regency 2F (w/Game) Plan at La Frontera
- Inwood 2F Plan at La Frontera
- 10701 Los Rios Dr
- 9720 Thorncrown Ln
- 9707 Thorncrown Ln
- 9612 Sullivan Ln
- 9613 Thorncrown Ln
- 9455 Tranquil Acres Rd
- 9525 Thorncrown Ln
- 11036 Kinston St
- 8921 Crest Wood Dr
- 10969 Colonial Heights Ln
- 9061 Quarry Hill Ct
- 7512 Skylake Ct
- 7625 Quail Ridge St
- 2640 Oneida Ln
- 2636 Keokuk St
- 2828 Evening Side
- 2737 Brushy Lk Dr
- 2808 Slatewood Dr
- 9717 Motley Dr
- 2733 Slatewood Dr





