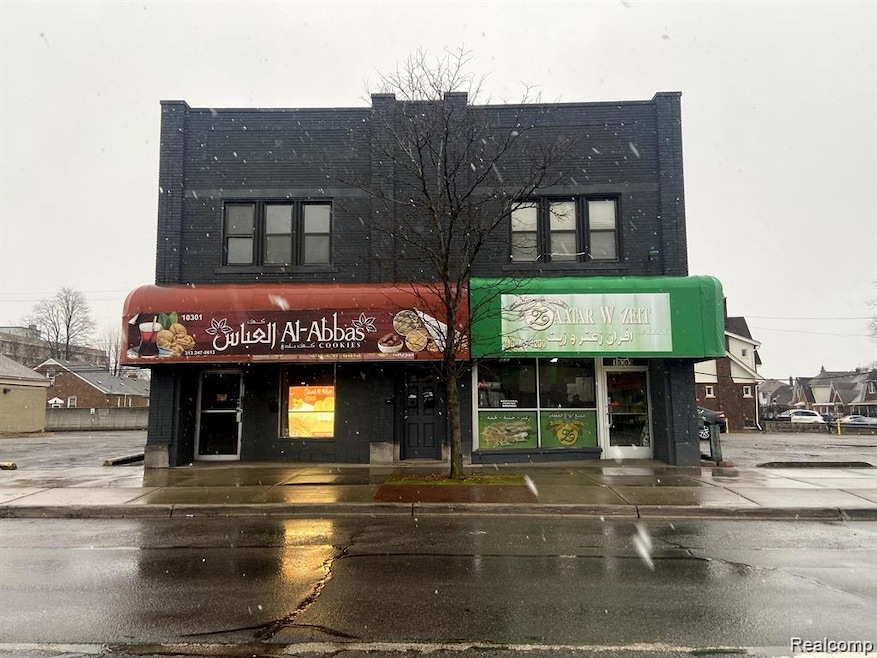10301 2ND FLOOR W Warren Ave Dearborn, MI 48126
Aviation Neighborhood
2
Beds
1
Bath
600
Sq Ft
3,920
Sq Ft Lot
Highlights
- Raised Ranch Architecture
- 1-Story Property
- Forced Air Heating System
- No HOA
About This Home
NICE APARTMENT IN EAST DEARBORN. UPDATE NEWER CARPET, NEWER KITCHEN. THE WHOLE APARTMENT ARE UPDATED. IT IS UPSTAIRS OVER ABBAS BAKERY. ALL DATA AND MEAS ARE APPROXIMATE BUT NOT GUARANTEED. BATVAI
Listing Agent
The Signature Group Realty, LLC License #6501285659 Listed on: 11/21/2025
Home Details
Home Type
- Single Family
Year Built
- Built in 1929
Lot Details
- 3,920 Sq Ft Lot
- Lot Dimensions are 40x100
Home Design
- Raised Ranch Architecture
- Brick Exterior Construction
- Slab Foundation
Interior Spaces
- 600 Sq Ft Home
- 1-Story Property
Bedrooms and Bathrooms
- 2 Bedrooms
- 1 Full Bathroom
Location
- Upper Level
Utilities
- Forced Air Heating System
- Heating System Uses Natural Gas
- Sewer in Street
Community Details
- No Home Owners Association
- Detroit Seamless Steel Warren Wyoming Subdivision
Listing and Financial Details
- Security Deposit $1,800
- 12 Month Lease Term
- Application Fee: 95.00
- Assessor Parcel Number 32821008206024
Map
Source: Realcomp
MLS Number: 20251055841
Nearby Homes
- 7261 Reuter St
- 6840 Oakman Blvd
- 7514 Calhoun St
- 7857 Esper Blvd
- 7329 Neckel St
- 7121 Pinehurst St
- 7758 Reuter St
- 7658 Appoline St
- 7750 Morross Ct
- 7656 Neckel St
- 6500 Appoline St
- 7870 Oakman Blvd
- 7653 Pinehurst St
- 12953 Tireman Ave
- 7927 Bingham St
- 7634 Pinehurst St
- 7813 Neckel St
- 7241 Middlesex St
- 7247 Middlesex St
- 6413 Calhoun St
- 6534 Appoline St
- 6253 Bingham St
- 8035 Pinehurst St
- 7100 Freda St
- 7444 Kendal St
- 6225 Middlesex St Unit 5
- 8284 Schaefer Hwy
- 8288 Schaefer Hwy
- 6320 Kenilworth St
- 6553 Orchard Ave
- 8097 Marlowe St
- 6852 Yinger Ave
- 8161 Robson St
- 10071 Joy Rd
- 10071 Joy Rd Unit 3
- 5933 Ogden St
- 5250 Calhoun St
- 14725 Joy Rd
- 9228 Steel St
- 9264 Ward Ave

