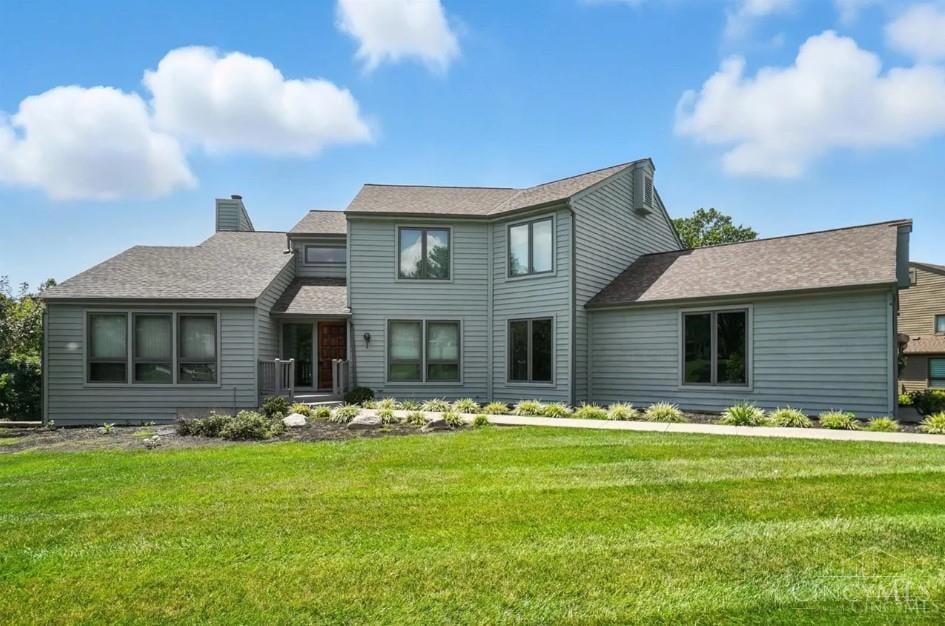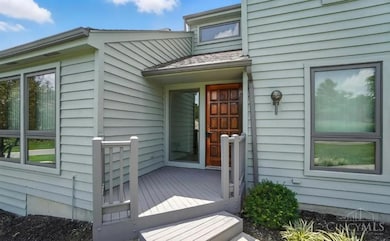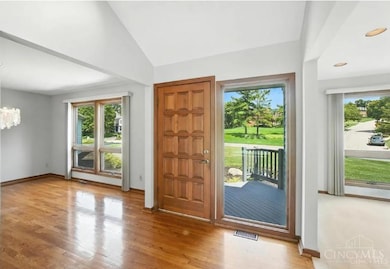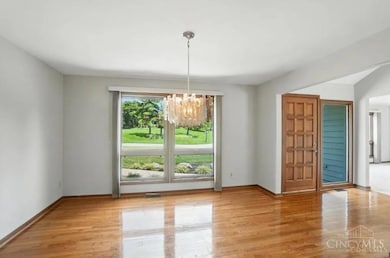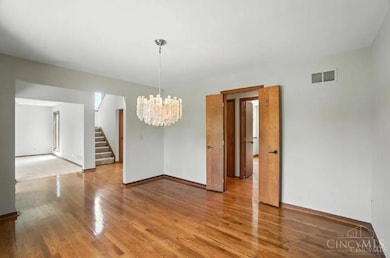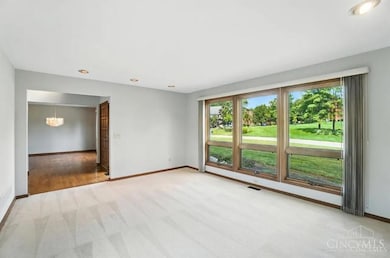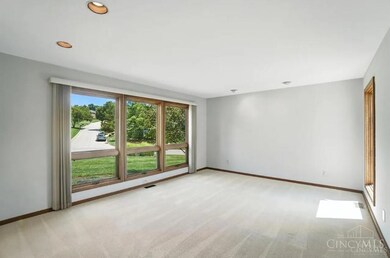10301 Giverny Blvd Cincinnati, OH 45241
Highlights
- Traditional Architecture
- No HOA
- Walk-In Closet
- Evendale Elementary School Rated A-
- 2 Car Attached Garage
- Forced Air Heating and Cooling System
About This Home
Luxury, Privacy, and Convenience All in One! This stunning corner-lot home offers breathtaking views and exceptional living space. The second floor features three bedrooms all with en-suite bathrooms, including a beautifully updated primary retreat. The chef's kitchen boasts granite countertops, stainless steel appliances, and a large island perfect for cooking and entertaining. Enjoy high ceilings, hardwood floors, a wood-burning fireplace, and freshly painted interiors throughout. The finished lower level adds 720 sq. ft. of living space with a large tv / rec room, bedroom, full bath, bar and walkout access. A spacious deck overlooks the serene yard, ideal for relaxing or hosting guests. Additional highlights include a first-floor office or optional main-level bedroom, 4 full baths, and 1 half bath. Conveniently located near shops, restaurants, and major highways, this home combines luxury and everyday convenience in one perfect package.
Home Details
Home Type
- Single Family
Est. Annual Taxes
- $6,134
Year Built
- Built in 1984
Lot Details
- 0.45 Acre Lot
Parking
- 2 Car Attached Garage
- Driveway
Home Design
- Traditional Architecture
- Poured Concrete
- Shingle Roof
- Wood Siding
Interior Spaces
- 2,831 Sq Ft Home
- 2-Story Property
- Wood Burning Fireplace
- Double Hung Windows
- Basement Fills Entire Space Under The House
Bedrooms and Bathrooms
- 4 Bedrooms
- Walk-In Closet
Utilities
- Forced Air Heating and Cooling System
- Heating System Uses Gas
Listing and Financial Details
- No Smoking Allowed
Community Details
Overview
- No Home Owners Association
Pet Policy
- No Pets Allowed
Map
Source: MLS of Greater Cincinnati (CincyMLS)
MLS Number: 1862091
APN: 611-0011-0024
- 3590 Glendale Milford Rd
- 3756 Glendale Milford Rd
- 3816 Glendale Milford Rd
- 10480 Wintergreen Ct
- 16 Carpenters Run
- 10369 Arborhill Ln
- 3630 Fawnrun Dr
- 10519 Wyscarver Rd
- 86 Carpenters Ridge
- 10561 Plainfield Rd
- 10788 Thornview Dr
- 103 Bentwood Ct
- 12 Woodcreek Dr
- 10775 Lemarie Dr
- 4254 Fox Hollow Dr
- 3706 Verbena Dr
- 5070 Arabella Cir
- 5074 Arabella Cir
- 5078 Arabella Cir
- 3577 Mohler Rd
- 4085 Mefford Ln
- 10250 Gateway Place
- 9324 Old Plainfield Rd
- 4630 Creek Rd
- 11170 Huntwicke Place
- 4260 Hunt Rd
- 3803 Fox Run Dr
- 4481 Hunt Rd
- 5056 Twinbrook Ct
- 9462 Hunters Creek Dr
- 11414 Lebanon Rd
- 9412 Hunters Creek Dr
- 9477 Highland Ave
- 64 Gahl Terrace
- 1719 Hunt Rd
- 11145 Kenwood Rd
- 40 S Terrace Dr
- 85 Aljoy Ct
- 8654 Tralee Ct
- 4071 Sharon Park Ln
