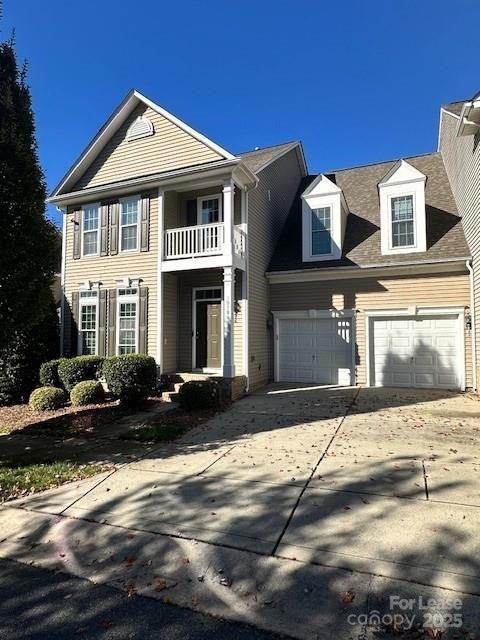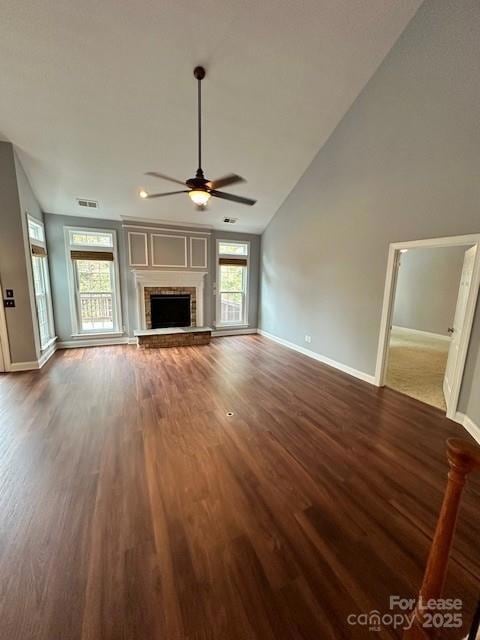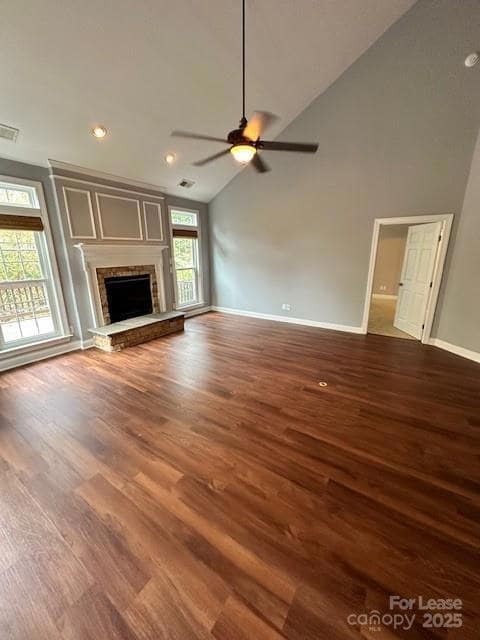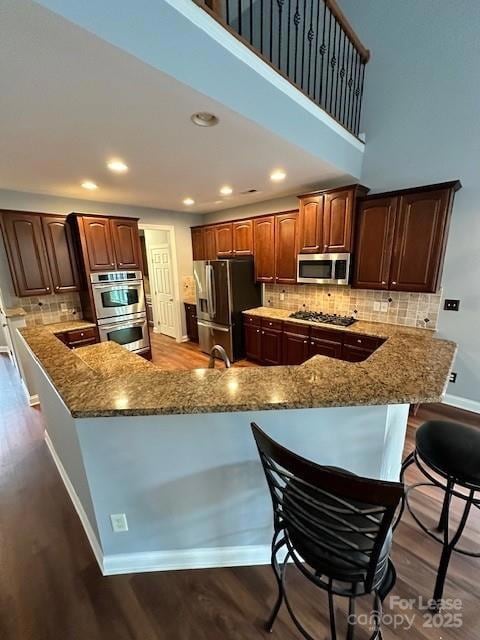10301 Linksland Dr Huntersville, NC 28078
Highlights
- On Golf Course
- Fitness Center
- Clubhouse
- Community Cabanas
- Open Floorplan
- Deck
About This Home
Very large END unit with basement townhome in the popular Skybrook neighborhood. Home features a two story family room with gas fireplace and owners suite on main level with fully renovated primary bath to include heated tile floor, quartz countertops, seamless shower, and double vanities. Kitchen open to family room has granite countertops, 5 burner gas range and double ovens, one convection. Brand new refrigerator! New floowing in main level living room, dining room and breakfast area. Finished basement boasts a full wet bar with wine refrigerator open to media room with surround sound and a workshop. Basement opens to quiet tree lined back patio. General highlights include, tankless water heater, updated powder room, 4 zone HVAC system with WIFI thermostats.
Listing Agent
Carolina Management Resources LLC Brokerage Email: brandonfarmerrealestate@gmail.com License #70609 Listed on: 10/27/2025

Townhouse Details
Home Type
- Townhome
Year Built
- Built in 2007
Lot Details
- On Golf Course
- Irrigation
- Wooded Lot
- Lawn
Parking
- 2 Car Attached Garage
- Driveway
Home Design
- Transitional Architecture
- Entry on the 1st floor
- Architectural Shingle Roof
Interior Spaces
- 2-Story Property
- Open Floorplan
- Bar Fridge
- Ceiling Fan
- Gas Log Fireplace
- Entrance Foyer
- Living Room with Fireplace
- Storage
- Laundry Room
Kitchen
- Breakfast Bar
- Double Oven
- Gas Cooktop
- Microwave
- Dishwasher
- Kitchen Island
Flooring
- Carpet
- Laminate
- Tile
Bedrooms and Bathrooms
- Walk-In Closet
Basement
- Walk-Out Basement
- Basement Fills Entire Space Under The House
Home Security
Outdoor Features
- Pond
- Deck
- Patio
Schools
- Blythe Elementary School
- J.M. Alexander Middle School
- North Mecklenburg High School
Utilities
- Forced Air Heating and Cooling System
- Cable TV Available
Listing and Financial Details
- Security Deposit $3,750
- Property Available on 11/3/25
- Tenant pays for all utilities
- 12-Month Minimum Lease Term
- Assessor Parcel Number 021-292-14
Community Details
Overview
- Property has a Home Owners Association
- Skybrook Ridge Townhomes Condos
- Skybrook Subdivision
Amenities
- Picnic Area
- Clubhouse
Recreation
- Golf Course Community
- Tennis Courts
- Indoor Game Court
- Recreation Facilities
- Community Playground
- Fitness Center
- Community Cabanas
- Community Pool
- Trails
Pet Policy
- Pet Deposit $250
Security
- Carbon Monoxide Detectors
Map
Source: Canopy MLS (Canopy Realtor® Association)
MLS Number: 4316375
APN: 021-292-14
- 10217 Linksland Dr
- 10300 Lafoy Dr
- 15027 Northgreen Dr
- 15007 Northgreen Dr
- 14651 Greenpoint Ln
- 14648 Greenpoint Ln
- 1009 Brookline Dr
- 9625 Sunset Grove Dr
- 10155 Rainier Trail Dr NW
- 14138 Timbergreen Dr
- 895 Windy Falls Dr
- 11070 Discovery Dr NW
- 11072 Discovery Dr NW
- 13735 Sunset Bluffs Cir
- 14810 Salem Ridge Rd
- 11412 Fullerton Place Dr NW
- 11332 Savannah Grove Dr
- 14905 Skyscape Dr
- 10418 Goosefoot Ct NW
- 17425 Closest Pin Dr
- 14828 Rocky Top Dr
- 9625 Sunset Grove Dr
- 9806 Sky Vista Dr
- 6112 Willow Pin Ln
- 10149 Meeting House Dr NW
- 7114 N Bridge Dr
- 10736 Rivergate Dr NW
- 10723 Rivergate Dr NW
- 10205 Falling Leaf Dr NW
- 14013 Eastfield Rd
- 10124 Rivendell Ln
- 9139 Simonton Dr
- 10713 Haddington Dr NW
- 9246 Highland Creek Pkwy
- 5925 Hidden Meadow Ln
- 9104 Meadowmont View Dr
- 1622 Wilburn Park Ln NW
- 10921 Dry Stone Dr
- 1611 Rustic Arch Way
- 8609 Driscoll Ct






