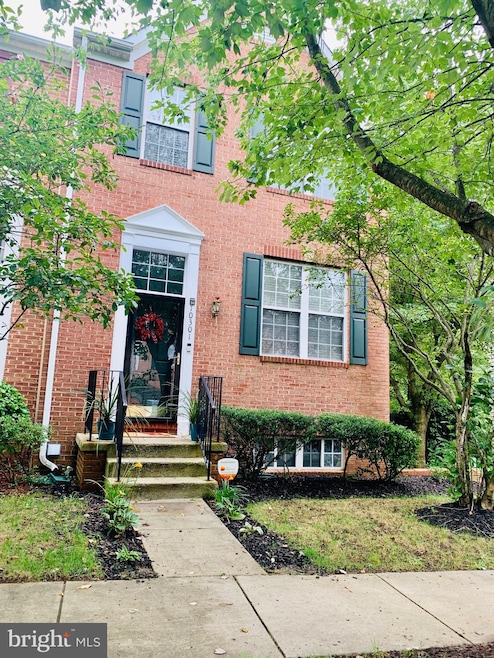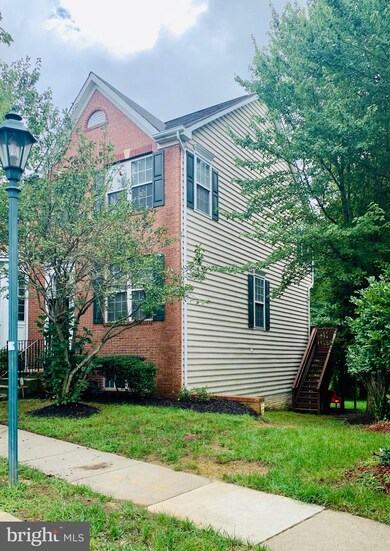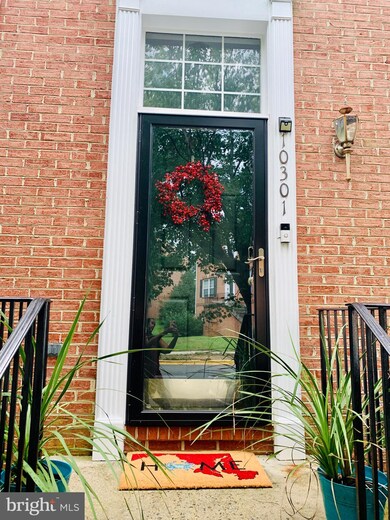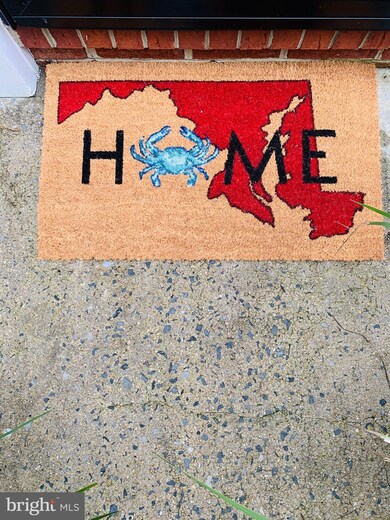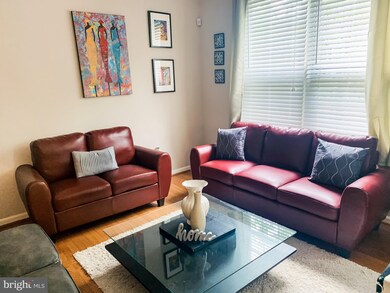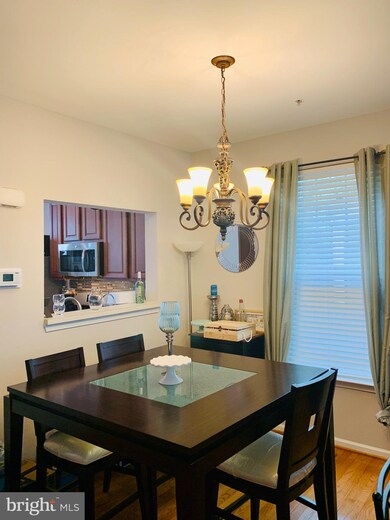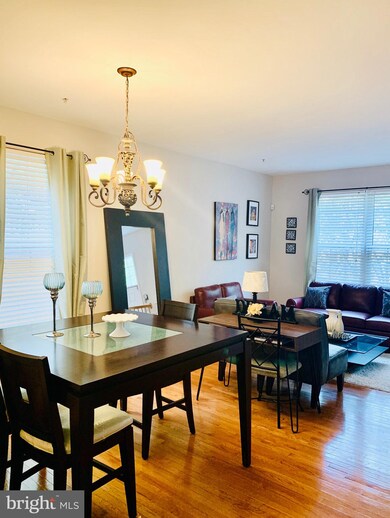
Highlights
- View of Trees or Woods
- Contemporary Architecture
- Bonus Room
- Open Floorplan
- Wood Flooring
- Community Pool
About This Home
As of October 2020Single family living in a townhouse! Tons of living space in this gorgeous brick front end unit townhouse backing to nature. Enter on the main level to a light-filled open living space with beautiful hardwood floors. Updated kitchen with tiled backsplash stainless steel appliances large pantry keeping room and deck off of kitchen. Upper level has huge master bedroom with walk in closet and built-in closet system. Master bath has soaking tub and separate shower. Two guest bedrooms and 1 full bath with Updates throughout completes the upper level. Wait! That?s not all! The lower level has a large family room, bonus room/bedroom and full bath! Brand new HVAC and newer washer and dryer! Dedicated parking space. Close to everything! Walk to Metro, Woodmore Town Center, parks, walking trails, golf, access to community pool, tennis courts, playgrounds. Sold as-is. Showings available September 4th.
Townhouse Details
Home Type
- Townhome
Est. Annual Taxes
- $5,360
Year Built
- Built in 1999
Lot Details
- 2,279 Sq Ft Lot
- Property is in excellent condition
HOA Fees
- $71 Monthly HOA Fees
Home Design
- Contemporary Architecture
Interior Spaces
- 1,508 Sq Ft Home
- Property has 3 Levels
- Open Floorplan
- Ceiling Fan
- Dining Area
- Bonus Room
- Views of Woods
- Basement
Kitchen
- Stove
- Built-In Microwave
- Dishwasher
- Disposal
Flooring
- Wood
- Carpet
Bedrooms and Bathrooms
- Walk-In Closet
- Soaking Tub
Laundry
- Laundry on lower level
- Dryer
- Washer
Home Security
- Alarm System
- Exterior Cameras
Parking
- On-Street Parking
- 1 Assigned Parking Space
Schools
- Kingsford Elementary School
- Ernest Everett Just Middle School
- Charles Herbert Flowers High School
Utilities
- Central Heating and Cooling System
- Natural Gas Water Heater
- Municipal Trash
Listing and Financial Details
- Home warranty included in the sale of the property
- Tax Lot 64
- Assessor Parcel Number 17133047057
- $346 Front Foot Fee per year
Community Details
Overview
- Association fees include common area maintenance, lawn care side, lawn maintenance, management, pool(s), reserve funds, road maintenance, snow removal
- Woodview Village CVI Condos, Phone Number (301) 596-2600
- Woodview Village Subdivision
Recreation
- Community Pool
Security
- Storm Doors
- Carbon Monoxide Detectors
- Fire and Smoke Detector
- Fire Sprinkler System
Ownership History
Purchase Details
Home Financials for this Owner
Home Financials are based on the most recent Mortgage that was taken out on this home.Purchase Details
Home Financials for this Owner
Home Financials are based on the most recent Mortgage that was taken out on this home.Purchase Details
Purchase Details
Similar Homes in Bowie, MD
Home Values in the Area
Average Home Value in this Area
Purchase History
| Date | Type | Sale Price | Title Company |
|---|---|---|---|
| Deed | $360,000 | Lakeside Title Company | |
| Deed | $260,000 | Attorney | |
| Deed | $160,220 | -- | |
| Deed | $122,670 | -- |
Mortgage History
| Date | Status | Loan Amount | Loan Type |
|---|---|---|---|
| Previous Owner | $366,300 | New Conventional | |
| Previous Owner | $262,000 | New Conventional | |
| Previous Owner | $40,000 | Future Advance Clause Open End Mortgage | |
| Previous Owner | $264,550 | New Conventional | |
| Previous Owner | $220,000 | Stand Alone Second | |
| Previous Owner | $230,000 | Adjustable Rate Mortgage/ARM |
Property History
| Date | Event | Price | Change | Sq Ft Price |
|---|---|---|---|---|
| 10/09/2020 10/09/20 | Sold | $360,000 | +2.9% | $239 / Sq Ft |
| 09/06/2020 09/06/20 | Pending | -- | -- | -- |
| 09/03/2020 09/03/20 | For Sale | $350,000 | +34.6% | $232 / Sq Ft |
| 07/01/2016 07/01/16 | Sold | $260,000 | -5.5% | $172 / Sq Ft |
| 05/31/2016 05/31/16 | Pending | -- | -- | -- |
| 05/18/2016 05/18/16 | Price Changed | $275,000 | -1.8% | $182 / Sq Ft |
| 03/25/2016 03/25/16 | For Sale | $280,000 | -- | $186 / Sq Ft |
Tax History Compared to Growth
Tax History
| Year | Tax Paid | Tax Assessment Tax Assessment Total Assessment is a certain percentage of the fair market value that is determined by local assessors to be the total taxable value of land and additions on the property. | Land | Improvement |
|---|---|---|---|---|
| 2024 | $6,685 | $359,533 | $0 | $0 |
| 2023 | $6,402 | $337,200 | $70,000 | $267,200 |
| 2022 | $6,370 | $335,100 | $0 | $0 |
| 2021 | $6,339 | $333,000 | $0 | $0 |
| 2020 | $11,860 | $330,900 | $70,000 | $260,900 |
| 2019 | $4,323 | $301,867 | $0 | $0 |
| 2018 | $4,054 | $272,833 | $0 | $0 |
| 2017 | $2,425 | $243,800 | $0 | $0 |
| 2016 | -- | $232,400 | $0 | $0 |
| 2015 | $5,170 | $221,000 | $0 | $0 |
| 2014 | $5,170 | $209,600 | $0 | $0 |
Agents Affiliated with this Home
-
Jackita Bass

Seller's Agent in 2020
Jackita Bass
EXP Realty, LLC
(202) 380-2941
2 in this area
22 Total Sales
-
Danielle Bowie

Buyer's Agent in 2020
Danielle Bowie
Keller Williams Lucido Agency
(301) 873-4307
1 in this area
38 Total Sales
-
June Medford
J
Seller's Agent in 2016
June Medford
Hoffman Real Estate Group, LLC
(410) 353-8139
4 Total Sales
-
J
Seller Co-Listing Agent in 2016
James Hedrick
Town Center Realty, LLC
Map
Source: Bright MLS
MLS Number: MDPG576028
APN: 13-3047057
- 1709 Chinaberry Ct
- 1908 Golden Morning Dr
- 2004 Golden Morning Dr
- 1705 Palmetto Dr
- 2135 Vittoria Ct
- 2005 Golden Morning Dr
- 1809 Spanish Oak Ln
- 10018 Greenspire Way
- 1703 Stourbridge Ct
- 1706 Spanish Oak Ln
- 1609 Scotch Pine Dr
- 2159 Vittoria Ct
- 1505 Post Oak Dr
- 2041 Ruby Turn
- 9806 Spanish Oak Way
- 2307 Nicol Cir
- 2307 Brooke Grove Rd
- 10304 Sea Pines Dr
- 1414 Fairlakes Place
- 2326 Campus Way N
