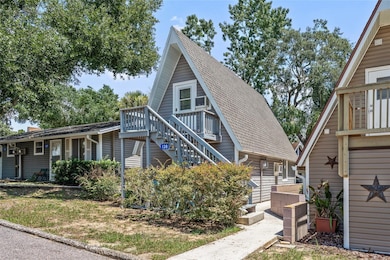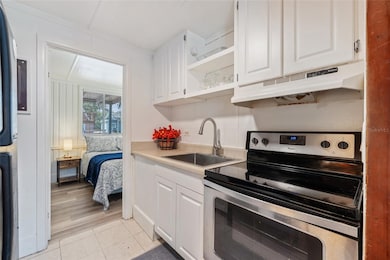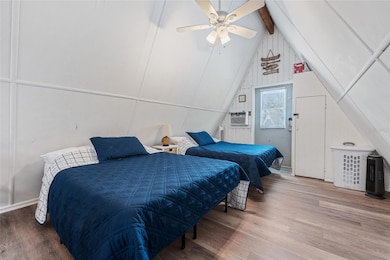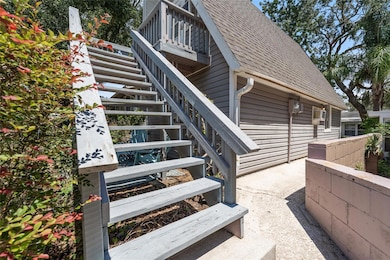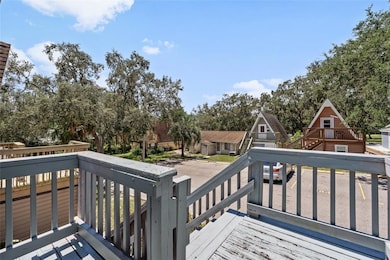10301 US Highway 27 Unit 138 Clermont, FL 34711
Estimated payment $1,415/month
Highlights
- Boat Ramp
- Clubhouse
- Main Floor Primary Bedroom
- Gated Community
- Vaulted Ceiling
- Furnished
About This Home
Under contract-accepting backup offers. Welcome to this charming two-level A-frame condo, offering a unique blend of comfort, convenience, and character. Featuring 2 bedrooms, 1 bathroom, and a versatile loft bedroom, this home has been freshly updated with a newly painted interior, new laminate flooring, a modern kitchen sink and faucet, and a water filtration system. The home also boasts a brand-new roof with new gutters coming soon, plus a private deck off the second floor and small patios in both the front and back—perfect for relaxing outdoors. The seller has also already paid the Special Assessment of $2,309.60 for Re-roof of the common areas. Inside, you’ll find classic wood paneling, a cozy spiral staircase leading to the loft, and bright, open living spaces. The HOA takes care of the big things—including exterior maintenance like the roof and siding, lawn care, cable, WiFi, water, sewer, trash, and access to community amenities—leaving you responsible only for electricity and property taxes. Perfectly situated, this property is just 20 minutes from Walt Disney World’s Magic Kingdom, 25 minutes from Universal Studios, and only 15 minutes to downtown Clermont where you can enjoy the weekly farmers market and community events. With easy access to Hwy 27, Hwy 50, and the Florida Turnpike, you’ll also be close to Winter Garden, grocery stores, shopping, dining, and more. This condo is ideal as a primary residence, vacation home, or investment opportunity in the heart of Central Florida! The community offers an impressive array of amenities, including an Olympic-size swimming pool, tennis, pickleball, and shuffleboard courts, as well as basketball courts and multiple playgrounds. Residents also enjoy practical features such as a car washing station and an oversized fenced parking lot designed for RVs, boats, and extra vehicles. For lake lovers, the neighborhood provides private beach access on the Clermont Chain of Lakes, along with a community boat ramp and dock exclusively for Vacation Village owners and guests.
Listing Agent
KELLER WILLIAMS ADVANTAGE REALTY Brokerage Phone: 407-977-7600 License #3268531 Listed on: 08/29/2025

Co-Listing Agent
KELLER WILLIAMS ADVANTAGE REALTY Brokerage Phone: 407-977-7600 License #3418772
Property Details
Home Type
- Condominium
Est. Annual Taxes
- $2,148
Year Built
- Built in 1973
Lot Details
- West Facing Home
HOA Fees
- $577 Monthly HOA Fees
Parking
- Common or Shared Parking
Home Design
- Entry on the 1st floor
- Slab Foundation
- Shingle Roof
- Vinyl Siding
Interior Spaces
- 630 Sq Ft Home
- 2-Story Property
- Furnished
- Vaulted Ceiling
- Ceiling Fan
- Blinds
- Living Room
Kitchen
- Dinette
- Cooktop with Range Hood
- Microwave
- Disposal
Flooring
- Laminate
- Tile
Bedrooms and Bathrooms
- 2 Bedrooms
- Primary Bedroom on Main
- 1 Full Bathroom
Outdoor Features
- Boat Ramp
- Balcony
- Rain Gutters
Utilities
- Ductless Heating Or Cooling System
- Cooling System Mounted To A Wall/Window
- Water Filtration System
- Well
- Electric Water Heater
- Septic Tank
- Cable TV Available
Listing and Financial Details
- Visit Down Payment Resource Website
- Legal Lot and Block 2 / 010
- Assessor Parcel Number 08-23-26-0300-010-00200
Community Details
Overview
- Association fees include cable TV, pool, internet, maintenance structure, ground maintenance, pest control, sewer, trash, water
- Beverly W Allen Association, Phone Number (352) 394-4091
- Visit Association Website
- Vacation Village Condo Subdivision
- On-Site Maintenance
- The community has rules related to deed restrictions, allowable golf cart usage in the community
Amenities
- Clubhouse
- Laundry Facilities
- Community Mailbox
Recreation
- Tennis Courts
- Community Playground
- Community Pool
- Park
Pet Policy
- Pets Allowed
Security
- Security Guard
- Gated Community
Map
Home Values in the Area
Average Home Value in this Area
Property History
| Date | Event | Price | List to Sale | Price per Sq Ft |
|---|---|---|---|---|
| 11/12/2025 11/12/25 | Pending | -- | -- | -- |
| 10/17/2025 10/17/25 | Price Changed | $125,000 | -7.4% | $198 / Sq Ft |
| 08/29/2025 08/29/25 | For Sale | $135,000 | -- | $214 / Sq Ft |
Source: Stellar MLS
MLS Number: O6339523
- 10301 US Highway 27 Unit 94B
- 10301 US Highway 27 Unit 63
- 10301 Us Highway 27 Unit 100
- 10301 US Highway 27 Unit 156
- 10301 US Highway 27 Unit 192
- 10301 US Highway 27 Unit 187
- 10301 US Highway 27 Unit 16
- 10301 US Highway 27 Unit 98
- 13848 Vista Del Lago Blvd
- 10145 Lake Louisa Rd
- 10012 Lake Louisa Rd
- 14325 Hidden Ct
- 4013 Greystone Dr
- 2096 Braxton St
- 2028 Braxton St
- 13409 Via Roma Cir
- 2010 Braxton St
- 13422 Via Roma Cir
- 2292 Edmonton Ct
- 10725 Via Capri Ln

