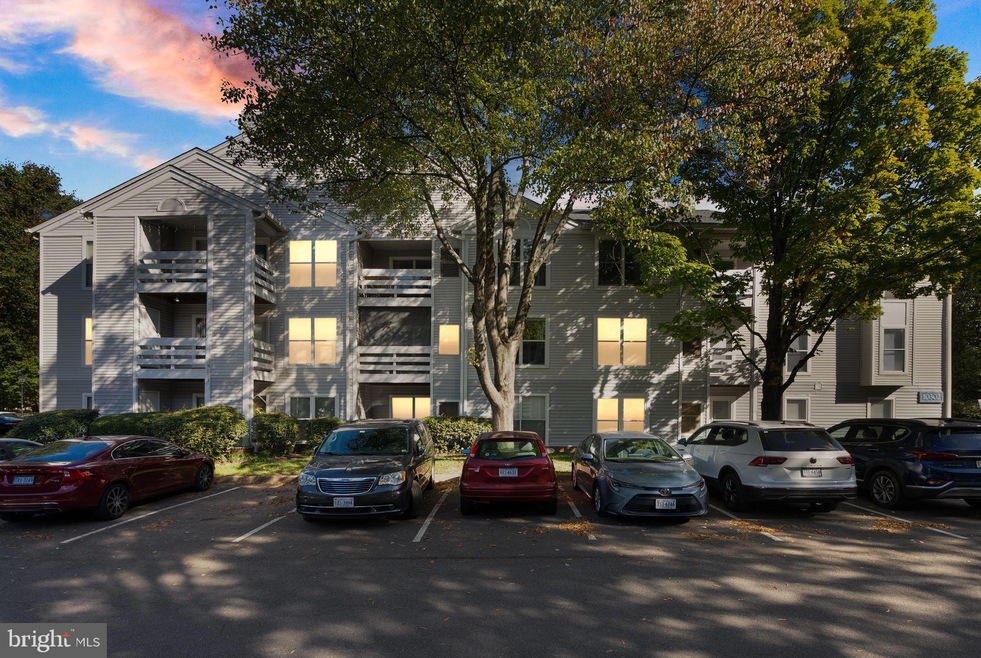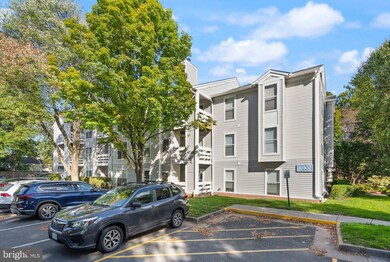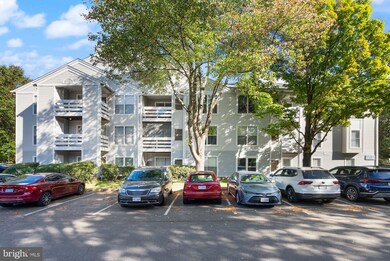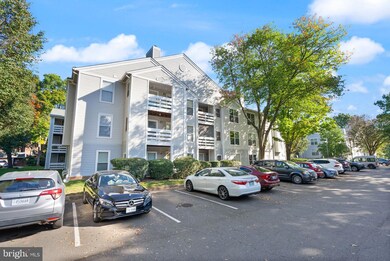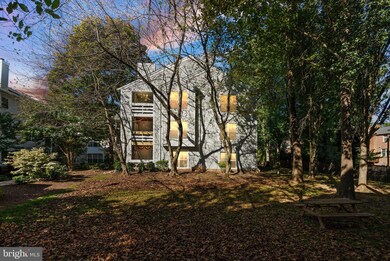
10302 Appalachian Cir Unit 8-212 Oakton, VA 22124
Highlights
- Fitness Center
- Open Floorplan
- Contemporary Architecture
- Oakton Elementary School Rated A
- Clubhouse
- 1 Fireplace
About This Home
As of November 2024***LOCATION, LOCATION, LOCATION***
Well-Maintained Condo with Natural Sunlight
This second-floor 1-bedroom, 1-bathroom condo offers a bright and welcoming living space with 863 sq. ft. +/- of open floor plan, over looking the beautifully landscaped courtyard. Enjoy privacy and security with a gated entrance and charming walkway framed by a lattice-style border leading to your front door.
The kitchen features upgraded maple cabinets and countertops, while the spacious bathroom includes a large maple vanity topped with granite. A convenient stacked washer/dryer is also included.
Community amenities include ample parking, a pool, fitness center, picnic/BBQ area, and a neighborhood dog park. Ideal for those seeking comfort, convenience, and an active lifestyle.
Close to I66, 495 and Rt123, as well as Vienna Metro's Orange Line! Shopping, dining, entertainment available in nearby historic Old Town Fairfax and charming downtown Vienna!
Property Details
Home Type
- Condominium
Est. Annual Taxes
- $3,080
Year Built
- Built in 1987
HOA Fees
- $458 Monthly HOA Fees
Home Design
- Contemporary Architecture
- Vinyl Siding
Interior Spaces
- 863 Sq Ft Home
- Property has 1 Level
- Open Floorplan
- Ceiling Fan
- 1 Fireplace
- Dining Area
Kitchen
- Electric Oven or Range
- Built-In Microwave
- Dishwasher
- Upgraded Countertops
Flooring
- Carpet
- Ceramic Tile
Bedrooms and Bathrooms
- 1 Main Level Bedroom
- Walk-In Closet
- 1 Full Bathroom
- Bathtub with Shower
Laundry
- Laundry in unit
- Dryer
- Washer
Parking
- 2 Open Parking Spaces
- 2 Parking Spaces
- Parking Lot
- Unassigned Parking
Utilities
- Central Air
- Heat Pump System
- Electric Water Heater
Listing and Financial Details
- Assessor Parcel Number 0474 26 0354
Community Details
Overview
- Association fees include common area maintenance, exterior building maintenance, lawn maintenance, pool(s), recreation facility, reserve funds, sewer, snow removal, trash, water
- Low-Rise Condominium
- Four Winds At Oakton Subdivision
- Property Manager
Amenities
- Picnic Area
- Common Area
- Clubhouse
Recreation
- Community Playground
- Fitness Center
- Community Pool
- Jogging Path
Pet Policy
- Dogs and Cats Allowed
Ownership History
Purchase Details
Home Financials for this Owner
Home Financials are based on the most recent Mortgage that was taken out on this home.Purchase Details
Home Financials for this Owner
Home Financials are based on the most recent Mortgage that was taken out on this home.Purchase Details
Home Financials for this Owner
Home Financials are based on the most recent Mortgage that was taken out on this home.Similar Homes in the area
Home Values in the Area
Average Home Value in this Area
Purchase History
| Date | Type | Sale Price | Title Company |
|---|---|---|---|
| Warranty Deed | $290,000 | Chicago Title | |
| Warranty Deed | $254,900 | Chicago Title Insurance Co | |
| Warranty Deed | $194,400 | -- |
Mortgage History
| Date | Status | Loan Amount | Loan Type |
|---|---|---|---|
| Open | $232,000 | New Conventional | |
| Previous Owner | $191,175 | New Conventional | |
| Previous Owner | $163,000 | New Conventional | |
| Previous Owner | $184,680 | New Conventional |
Property History
| Date | Event | Price | Change | Sq Ft Price |
|---|---|---|---|---|
| 12/05/2024 12/05/24 | Rented | $1,900 | 0.0% | -- |
| 11/24/2024 11/24/24 | For Rent | $1,900 | 0.0% | -- |
| 11/15/2024 11/15/24 | Sold | $290,000 | 0.0% | $336 / Sq Ft |
| 10/22/2024 10/22/24 | Pending | -- | -- | -- |
| 10/11/2024 10/11/24 | For Sale | $290,000 | +13.8% | $336 / Sq Ft |
| 01/07/2022 01/07/22 | Sold | $254,900 | 0.0% | $295 / Sq Ft |
| 12/08/2021 12/08/21 | Pending | -- | -- | -- |
| 10/14/2021 10/14/21 | For Sale | $254,900 | +30.8% | $295 / Sq Ft |
| 04/30/2013 04/30/13 | Sold | $194,900 | 0.0% | $226 / Sq Ft |
| 03/15/2013 03/15/13 | Pending | -- | -- | -- |
| 03/13/2013 03/13/13 | For Sale | $194,900 | -- | $226 / Sq Ft |
Tax History Compared to Growth
Tax History
| Year | Tax Paid | Tax Assessment Tax Assessment Total Assessment is a certain percentage of the fair market value that is determined by local assessors to be the total taxable value of land and additions on the property. | Land | Improvement |
|---|---|---|---|---|
| 2024 | $3,080 | $265,830 | $53,000 | $212,830 |
| 2023 | $2,857 | $253,170 | $51,000 | $202,170 |
| 2022 | $2,652 | $231,880 | $46,000 | $185,880 |
| 2021 | $2,616 | $222,960 | $45,000 | $177,960 |
| 2020 | $2,419 | $204,400 | $41,000 | $163,400 |
| 2019 | $2,400 | $202,770 | $40,000 | $162,770 |
| 2018 | $2,203 | $191,560 | $38,000 | $153,560 |
| 2017 | $2,219 | $191,130 | $38,000 | $153,130 |
| 2016 | $2,262 | $195,260 | $39,000 | $156,260 |
| 2015 | $2,044 | $183,120 | $37,000 | $146,120 |
| 2014 | $2,146 | $192,760 | $39,000 | $153,760 |
Agents Affiliated with this Home
-

Seller's Agent in 2024
Matthew Lama
LPT Realty, LLC
(703) 489-3090
2 in this area
85 Total Sales
-

Seller's Agent in 2024
Krista Stenborg
Samson Properties
(571) 205-3186
1 in this area
8 Total Sales
-

Seller Co-Listing Agent in 2024
Scott Jacobs
Jacobs and Co Real Estate LLC
(703) 346-5855
1 in this area
128 Total Sales
-

Seller's Agent in 2022
Victoria Baker
Samson Properties
(703) 626-2226
1 in this area
53 Total Sales
-

Seller Co-Listing Agent in 2022
Victoria & Mardy Baker
Coldwell Banker (NRT-Southeast-MidAtlantic)
(703) 626-2226
1 in this area
9 Total Sales
-

Seller's Agent in 2013
Christopher Boris
Pearson Smith Realty, LLC
(571) 386-1080
8 Total Sales
Map
Source: Bright MLS
MLS Number: VAFX2205674
APN: 0474-26-0354
- 3176 Summit Square Dr Unit 4-D7
- 3179 Summit Square Dr Unit 2-B5
- 10248 Appalachian Cir Unit 1-D7
- 10300 Bushman Dr Unit 102
- 10300 Bushman Dr Unit 209
- 10224 Baltusrol Ct
- 2817 Jermantown Rd Unit 510
- 10455 White Granite Ct
- 10818 Willow Crescent Dr
- 3123 Valentino Ct
- 10147 Valentino Dr
- 10127 Turnberry Place
- 2930 Jermantown Rd Unit 13
- 10201C Willow Mist Ct Unit 99
- 3116 Windwood Farms Dr
- 10130 Blake Ln
- 3112 Fair Woods Pkwy
- 10019 Cavalry Dr
- 10054 Oakton Terrace Rd
- 3141 Flintlock Rd
