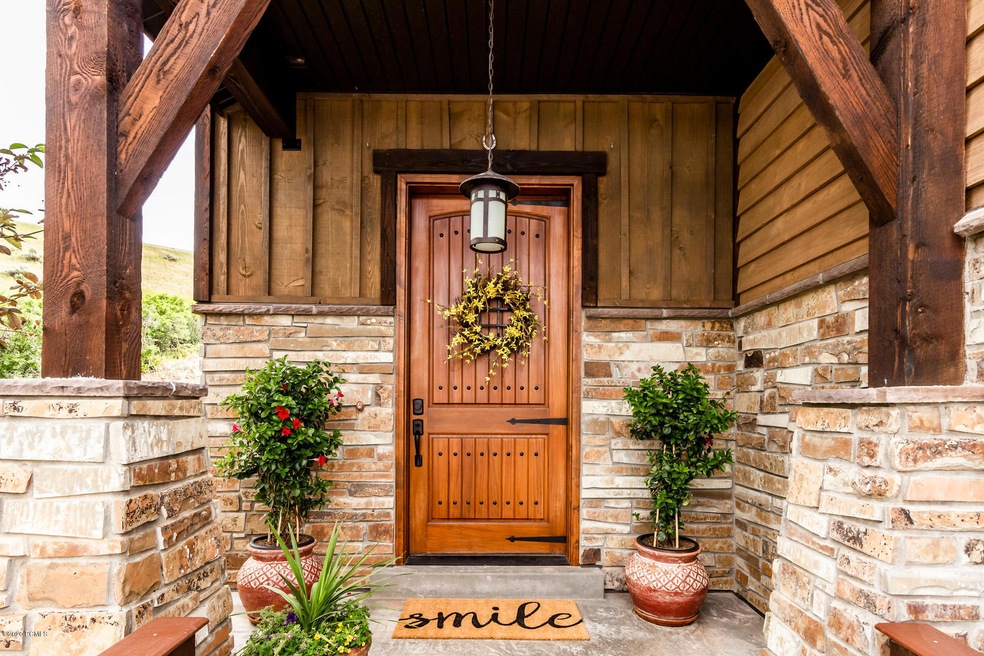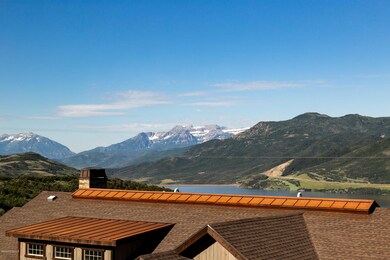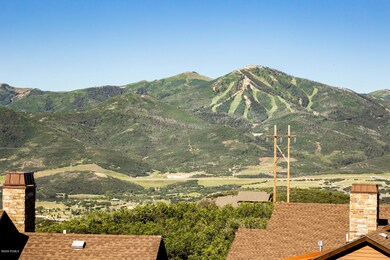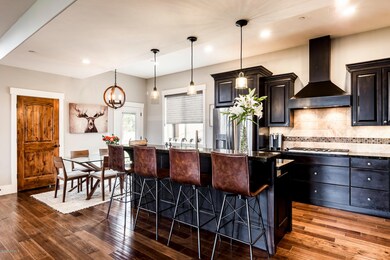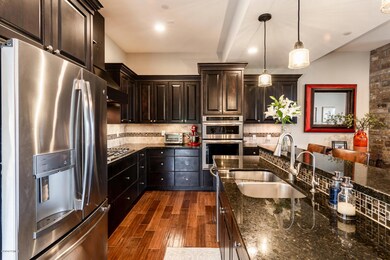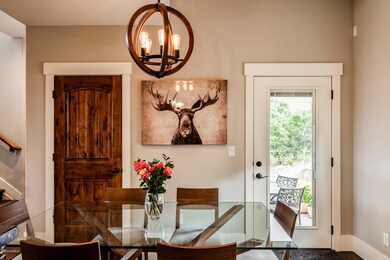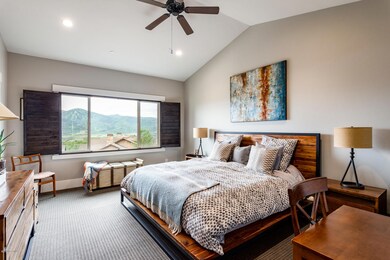
10302 N Rustler Ct Hideout, UT 84036
Highlights
- Views of Ski Resort
- Deck
- Mountain Contemporary Architecture
- Midway Elementary School Rated A-
- Wood Flooring
- Corner Lot
About This Home
As of October 2020This gorgeous Rustler at Hideout showcases an open concept floor plan with great room and stunning views of the Wasatch Mountains and Jordanelle Reservoir. This floor plan is unique with 2 master suites, all en-suite bedrooms, ample storage space and is a south-facing corner unit with lots of natural light. Beautifully finished, the home is accented with hardwood floors, granite countertops, stainless appliances, Pella windows, custom shutters, copper bath vanity and vessel sink in the powder room, extra-wide staircases, and a convenient laundry room on the same level as the 2 master suites. Ideally located, you are just minutes to Park City Mountain, Deer Valley, Main St. Park City, Jordanelle Reservoir, Provo River, and Salt Lake International Airport, where you can enjoy a multitude of recreational activities. Ski, bike, ride, hike, paddleboard, fly fish, shop, dine, golf, boat, and more from this exceptional location with endless possibilities.
Last Agent to Sell the Property
Summit Sotheby's International Realty License #377366-SA00 Listed on: 07/27/2020

Last Buyer's Agent
Patrick Giblin
BHHS Utah Properties - MST
Townhouse Details
Home Type
- Townhome
Est. Annual Taxes
- $4,018
Year Built
- Built in 2013
Lot Details
- 1,307 Sq Ft Lot
- South Facing Home
- Southern Exposure
- Landscaped
- Sloped Lot
HOA Fees
- $360 Monthly HOA Fees
Parking
- 2 Car Garage
- Garage Door Opener
Property Views
- River
- Lake
- Pond
- Ski Resort
- Golf Course
- Mountain
Home Design
- Mountain Contemporary Architecture
- Wood Frame Construction
- Shingle Roof
- Asphalt Roof
- Aluminum Siding
- Stone Siding
- Concrete Perimeter Foundation
- Stone
Interior Spaces
- 2,868 Sq Ft Home
- Ceiling height of 9 feet or more
- Ceiling Fan
- Gas Fireplace
- Great Room
- Dining Room
- Storage
- Prewired Security
Kitchen
- Breakfast Bar
- Oven
- Gas Range
- Microwave
- ENERGY STAR Qualified Refrigerator
- ENERGY STAR Qualified Dishwasher
- Disposal
Flooring
- Wood
- Tile
Bedrooms and Bathrooms
- 3 Bedrooms
Laundry
- Laundry Room
- Washer and Gas Dryer Hookup
Eco-Friendly Details
- Air Purifier
- Drip Irrigation
Outdoor Features
- Deck
- Patio
- Porch
Utilities
- Forced Air Heating and Cooling System
- Heating System Uses Natural Gas
- Programmable Thermostat
- Natural Gas Connected
- Tankless Water Heater
- Water Purifier
- Water Softener is Owned
- High Speed Internet
- Phone Available
- Cable TV Available
Listing and Financial Details
- Assessor Parcel Number 00-0020-9562
Community Details
Overview
- Association fees include com area taxes, ground maintenance, management fees, reserve/contingency fund, snow removal
- Association Phone (801) 235-7368
- Visit Association Website
- Rustler At Hideout Canyon Subdivision
- Planned Unit Development
Pet Policy
- Breed Restrictions
Security
- Fire and Smoke Detector
Ownership History
Purchase Details
Home Financials for this Owner
Home Financials are based on the most recent Mortgage that was taken out on this home.Purchase Details
Home Financials for this Owner
Home Financials are based on the most recent Mortgage that was taken out on this home.Purchase Details
Home Financials for this Owner
Home Financials are based on the most recent Mortgage that was taken out on this home.Purchase Details
Home Financials for this Owner
Home Financials are based on the most recent Mortgage that was taken out on this home.Purchase Details
Purchase Details
Purchase Details
Purchase Details
Home Financials for this Owner
Home Financials are based on the most recent Mortgage that was taken out on this home.Purchase Details
Home Financials for this Owner
Home Financials are based on the most recent Mortgage that was taken out on this home.Similar Homes in the area
Home Values in the Area
Average Home Value in this Area
Purchase History
| Date | Type | Sale Price | Title Company |
|---|---|---|---|
| Warranty Deed | -- | Real Advantage Ttl Ins Agcy | |
| Warranty Deed | -- | First American Title Insuran | |
| Warranty Deed | -- | First American Title Insuran | |
| Warranty Deed | -- | Magellan Title | |
| Special Warranty Deed | -- | Highland Title | |
| Special Warranty Deed | -- | Highland Title | |
| Interfamily Deed Transfer | -- | None Available | |
| Interfamily Deed Transfer | -- | Highland Title | |
| Special Warranty Deed | -- | Highland Title | |
| Special Warranty Deed | -- | Highland Title |
Mortgage History
| Date | Status | Loan Amount | Loan Type |
|---|---|---|---|
| Open | $300,000 | New Conventional | |
| Previous Owner | $520,000 | New Conventional | |
| Previous Owner | $430,000 | Unknown | |
| Previous Owner | $370,400 | New Conventional | |
| Previous Owner | $417,000 | VA | |
| Previous Owner | $75,000 | New Conventional |
Property History
| Date | Event | Price | Change | Sq Ft Price |
|---|---|---|---|---|
| 10/13/2020 10/13/20 | Sold | -- | -- | -- |
| 08/29/2020 08/29/20 | Pending | -- | -- | -- |
| 06/16/2020 06/16/20 | For Sale | $675,000 | 0.0% | $235 / Sq Ft |
| 11/01/2017 11/01/17 | Sold | -- | -- | -- |
| 09/24/2017 09/24/17 | Pending | -- | -- | -- |
| 08/16/2017 08/16/17 | For Sale | $675,000 | +27.6% | $277 / Sq Ft |
| 07/08/2016 07/08/16 | Sold | -- | -- | -- |
| 04/04/2016 04/04/16 | Pending | -- | -- | -- |
| 03/19/2016 03/19/16 | For Sale | $529,000 | -- | $217 / Sq Ft |
Tax History Compared to Growth
Tax History
| Year | Tax Paid | Tax Assessment Tax Assessment Total Assessment is a certain percentage of the fair market value that is determined by local assessors to be the total taxable value of land and additions on the property. | Land | Improvement |
|---|---|---|---|---|
| 2024 | $12,361 | $1,332,610 | $270,000 | $1,062,610 |
| 2023 | $12,361 | $894,959 | $85,000 | $809,959 |
| 2022 | $9,260 | $894,959 | $85,000 | $809,959 |
| 2021 | $7,642 | $588,745 | $85,000 | $503,745 |
| 2020 | $4,338 | $588,745 | $85,000 | $503,745 |
| 2019 | $3,939 | $323,810 | $0 | $0 |
| 2018 | $7,161 | $588,745 | $0 | $0 |
| 2017 | $3,222 | $262,932 | $0 | $0 |
| 2016 | $3,054 | $240,522 | $0 | $0 |
| 2015 | $2,929 | $240,522 | $0 | $0 |
| 2014 | $1,531 | $240,522 | $0 | $0 |
Agents Affiliated with this Home
-

Seller's Agent in 2020
Michelle Eastman
Summit Sotheby's International Realty
(435) 640-6597
15 in this area
215 Total Sales
-
B
Seller Co-Listing Agent in 2020
Brigid Flint
Summit Sotheby's International Realty
(435) 640-9873
13 in this area
169 Total Sales
-
P
Buyer's Agent in 2020
Patrick Giblin
BHHS Utah Properties - MST
-
T
Buyer Co-Listing Agent in 2020
Tim Gaebe
BHHS Utah Properties - MST
-
C
Seller's Agent in 2017
Chris Simons
RE/MAX Associates - Park City
-
A
Buyer's Agent in 2017
Ali Provines
Park City Realty Group
Map
Source: Park City Board of REALTORS®
MLS Number: 12001960
APN: 00-0020-9562
- 1617 E Viewside Cir
- 1628 E Viewside Cir
- 1658 E Viewside Cir
- 10371 N Sightline Cir
- 1713 E Viewside Cir
- 1733 E Viewside Cir
- 1375 E Lasso Trail
- 1375 Lasso Trail
- 1757 E Longview Dr Unit 87
- 1773 E Longview Dr
- 1120 E Lasso Trail
- 10498 N Forevermore Ct Unit 7
- 10498 N Forevermore Ct
- 1160 E Longview Dr
- 2171 E Indi Loop Unit 24
- 1123 Lasso Trail
- 1120 Lasso Trail Unit 46
- 1205 Lasso Trail Unit 34
- 2022 E Painted Bluff Cir
- 2141 E Indi Loop Unit 37
