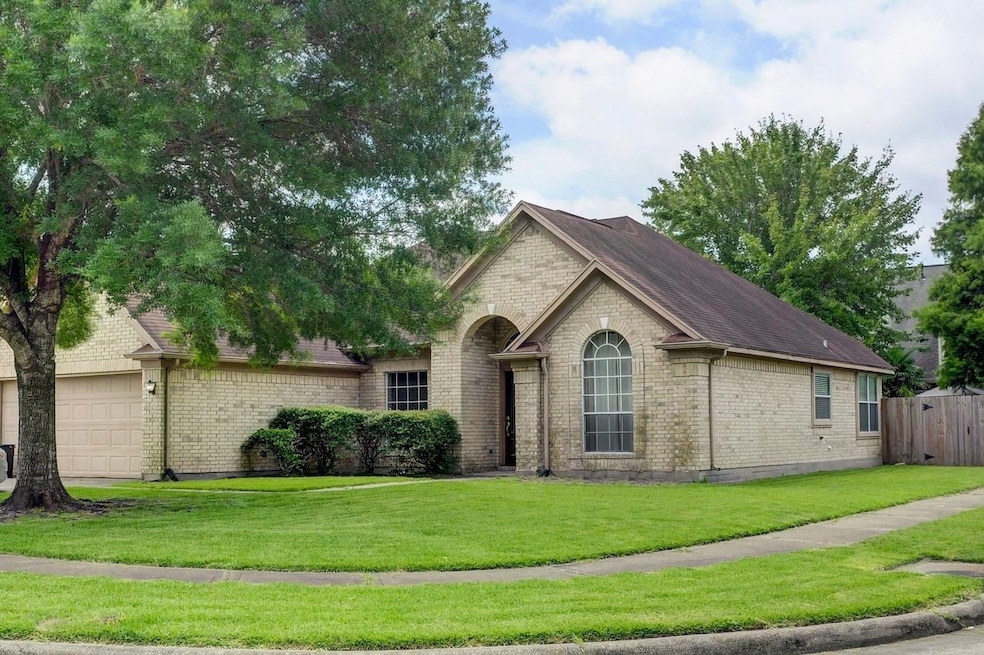
10302 Otter Cir Baytown, TX 77523
Estimated payment $2,135/month
Highlights
- Traditional Architecture
- Cul-De-Sac
- Breakfast Bar
- Corner Lot
- 2 Car Attached Garage
- Central Heating and Cooling System
About This Home
Located on a quiet cul-de-sac in the highly sought-after Country Meadows community, this charming and well-cared-for home sits on an attractive corner lot, offering enhanced curb appeal and additional outdoor space. With a warm and inviting atmosphere, this property is ideal for buyers looking to invest in a high-potential neighborhood.
Enjoy the convenience of being just minutes away from major shopping centers, popular dining spots, and key employment hubs—making this location as practical as it is desirable.
Per seller, the home experienced minor flooding during Hurricane Harvey and has since undergone professional remediation, ensuring the property is clean, safe, and ready for its next chapter.
Whether you’re looking to your new home or rental opportunity, this property offers exceptional value in a quiet, established area with strong long-term appeal.
Room sizes are approximate; please verify independently.
Listing Agent
Keller Williams Realty Clear Lake / NASA License #0712813 Listed on: 09/04/2025

Home Details
Home Type
- Single Family
Est. Annual Taxes
- $6,923
Year Built
- Built in 1997
Lot Details
- 7,144 Sq Ft Lot
- Cul-De-Sac
- Corner Lot
- Cleared Lot
HOA Fees
- $17 Monthly HOA Fees
Parking
- 2 Car Attached Garage
- Garage Door Opener
- Driveway
Home Design
- Traditional Architecture
- Brick Exterior Construction
- Slab Foundation
- Composition Roof
- Wood Siding
- Cement Siding
Interior Spaces
- 2,193 Sq Ft Home
- 1-Story Property
- Gas Fireplace
- Electric Dryer Hookup
Kitchen
- Breakfast Bar
- Electric Oven
- Electric Cooktop
- Microwave
- Dishwasher
Bedrooms and Bathrooms
- 3 Bedrooms
- 2 Full Bathrooms
Schools
- Clark Elementary School
- Gentry Junior High School
- Sterling High School
Utilities
- Central Heating and Cooling System
- Heating System Uses Gas
Community Details
- Country Meadows Homeowners Associ Association, Phone Number (888) 397-9210
- Country Meadows Sec 1 Subdivision
Map
Home Values in the Area
Average Home Value in this Area
Tax History
| Year | Tax Paid | Tax Assessment Tax Assessment Total Assessment is a certain percentage of the fair market value that is determined by local assessors to be the total taxable value of land and additions on the property. | Land | Improvement |
|---|---|---|---|---|
| 2024 | $59 | $254,540 | $8,750 | $245,790 |
| 2023 | $5,908 | $254,540 | $8,750 | $245,790 |
| 2022 | $5,966 | $221,490 | $8,750 | $212,740 |
| 2021 | $5,332 | $197,360 | $8,750 | $188,610 |
| 2020 | $5,646 | $197,360 | $8,750 | $188,610 |
| 2019 | $5,035 | $165,920 | $8,750 | $157,170 |
| 2018 | $1,132 | $79,310 | $8,750 | $70,560 |
| 2017 | $4,139 | $137,050 | $8,750 | $128,300 |
| 2016 | $4,139 | $137,050 | $8,750 | $128,300 |
| 2015 | $1,274 | $137,050 | $8,750 | $128,300 |
| 2014 | $1,274 | $137,050 | $8,750 | $128,300 |
Property History
| Date | Event | Price | Change | Sq Ft Price |
|---|---|---|---|---|
| 09/04/2025 09/04/25 | For Sale | $285,000 | 0.0% | $130 / Sq Ft |
| 03/28/2021 03/28/21 | For Rent | $1,700 | 0.0% | -- |
| 03/28/2021 03/28/21 | Rented | $1,700 | -- | -- |
Purchase History
| Date | Type | Sale Price | Title Company |
|---|---|---|---|
| Warranty Deed | -- | None Available |
Mortgage History
| Date | Status | Loan Amount | Loan Type |
|---|---|---|---|
| Open | $16,000,000 | Purchase Money Mortgage |
Similar Homes in Baytown, TX
Source: Houston Association of REALTORS®
MLS Number: 65030302
APN: 22400-00004-00200-004900
- 8107 Beaver St
- 10310 Little Oak Dr
- 10323 Otter Cir
- 10407 Redwood Dr
- TBD N Highway 146
- 8303 Palm Cir
- 8010 Fox St
- 7918 Forest Stone St
- 123 W Circle Dr
- 8520 N Hwy 146
- 10611 Evergreen St
- 1703 Sterling Dr
- 10015 Chase Ct
- 10003 Eagle Pines Dr
- 7906 Owl Ln
- 10702 Country Squire Blvd
- 2006 Brisa Ln
- 10019 Lynnwood Dr
- 10015 Lynnwood Dr
- 8230 Blackcherry Ln
- 10019 Chase Ct
- 10235 Cedar Crossing St
- 8002 Blackcherry Ln
- 2100 Kilgore Pkwy
- 2319 Gentle Breeze Ln
- 10527 Langston Dr
- 8426 Bay Orchard Dr
- 6819 Hunters Trace Ln
- 10439 Lauren Creek Dr
- 10030 Cedar Landing Subdivision
- 10010 Cedar Landing Dr
- 3807 Winter Haven Dr
- 2010 E Archer Rd Unit 1/2
- 8434 Baywatch Cir
- 8439 Moonlight Bay Cir
- 8243 Mandalay Bay Dr
- 8438 Tranquil Bay Ct
- 7711 Fm 3180 Rd
- 3302 Tompkins Dr
- 8419 Tranquil Bay Ct






