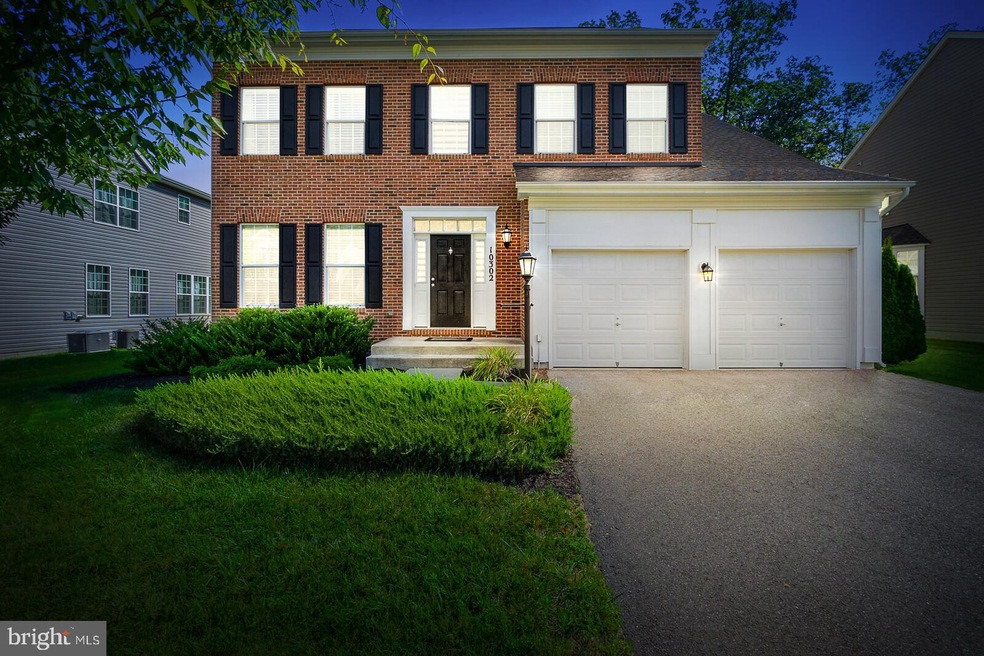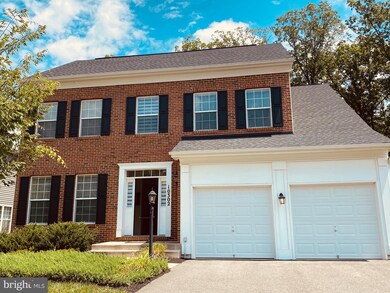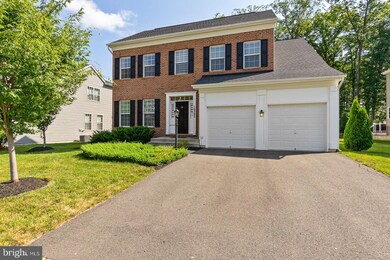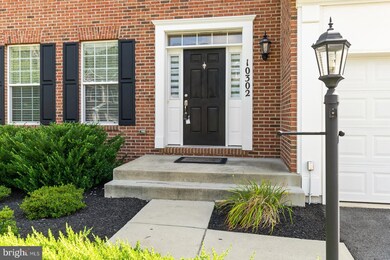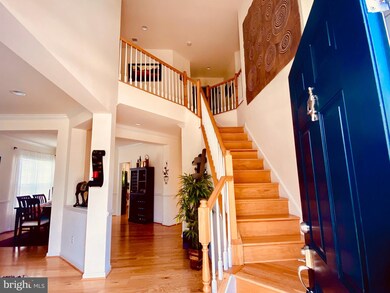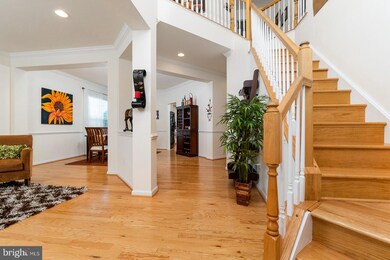
10302 Spring Iris Dr Bristow, VA 20136
Highlights
- Gourmet Kitchen
- Colonial Architecture
- Wood Flooring
- The Nokesville School Rated A-
- Traditional Floor Plan
- Upgraded Countertops
About This Home
As of September 2020This custom Waverly model sits on a quiet lot bordering a private wooded park located in the Avendale subdivision of Bristow, VA. Enter into this Colonial-style home and be amazed by the spacious and bright spaces, high ceilings and beautiful finishes throughout. With hardwood floor throughout the main level, this sophisticated residence features a kitchen with large, granite island open to a dining and family room. Wall-to-wall windows provide abundant natural light throughout the home. For those who work from home, a private office is additionally just off of the kitchen. On the upper level, the impressive owner's suite features a sitting area, spacious en-suite bathroom with double vanities and two spacious walk-in closets. Three additional bedrooms, a second full bath and a laundry room provide convenience and privacy for the entire family. The lower level is a fully finished basement with private entrance, perfect for entertaining. An additional room and adjoining full bath is available for a home entertainment center or theatre, if desired. Step into the back yard onto the paver patio and enjoy the serenity and peaceful environment of Sherwood Forest Park. No neighbors behind! A shed matching the house is included to store your yard maintenance tools and equipment.
Last Agent to Sell the Property
Weichert, REALTORS License #0225245866 Listed on: 07/10/2020

Home Details
Home Type
- Single Family
Est. Annual Taxes
- $7,281
Year Built
- Built in 2014
Lot Details
- 7,344 Sq Ft Lot
- Property is in excellent condition
- Property is zoned PMR
HOA Fees
- $76 Monthly HOA Fees
Parking
- 2 Car Direct Access Garage
- Front Facing Garage
- Garage Door Opener
- Driveway
- Off-Street Parking
Home Design
- Colonial Architecture
- Studio
- Vinyl Siding
- Brick Front
Interior Spaces
- Property has 3 Levels
- Traditional Floor Plan
- Chair Railings
- Crown Molding
- Window Treatments
- Family Room Off Kitchen
- Dining Area
- Wood Flooring
- Finished Basement
Kitchen
- Gourmet Kitchen
- Breakfast Area or Nook
- Built-In Oven
- Cooktop
- Built-In Microwave
- Dishwasher
- Stainless Steel Appliances
- Kitchen Island
- Upgraded Countertops
- Disposal
Bedrooms and Bathrooms
- En-Suite Bathroom
- Walk-In Closet
Laundry
- Dryer
- Washer
Accessible Home Design
- Level Entry For Accessibility
Outdoor Features
- Patio
- Outbuilding
Utilities
- Central Heating and Cooling System
- Natural Gas Water Heater
Community Details
- Avendale Woodland Grove Subdivision
Listing and Financial Details
- Assessor Parcel Number 7595-20-0637
Ownership History
Purchase Details
Home Financials for this Owner
Home Financials are based on the most recent Mortgage that was taken out on this home.Purchase Details
Purchase Details
Home Financials for this Owner
Home Financials are based on the most recent Mortgage that was taken out on this home.Purchase Details
Home Financials for this Owner
Home Financials are based on the most recent Mortgage that was taken out on this home.Similar Homes in the area
Home Values in the Area
Average Home Value in this Area
Purchase History
| Date | Type | Sale Price | Title Company |
|---|---|---|---|
| Deed | $600,000 | Mbh Settlement Group Lc | |
| Interfamily Deed Transfer | -- | None Available | |
| Warranty Deed | $529,900 | Stewart Title Guaranty Co | |
| Special Warranty Deed | $576,006 | -- |
Mortgage History
| Date | Status | Loan Amount | Loan Type |
|---|---|---|---|
| Open | $410,000 | New Conventional | |
| Previous Owner | $423,920 | FHA | |
| Previous Owner | $240,000 | New Conventional |
Property History
| Date | Event | Price | Change | Sq Ft Price |
|---|---|---|---|---|
| 09/02/2020 09/02/20 | Sold | $600,000 | -1.6% | $127 / Sq Ft |
| 07/16/2020 07/16/20 | Pending | -- | -- | -- |
| 07/11/2020 07/11/20 | For Sale | $609,990 | +1.7% | $129 / Sq Ft |
| 07/10/2020 07/10/20 | Off Market | $600,000 | -- | -- |
| 07/10/2020 07/10/20 | For Sale | $609,990 | +15.1% | $129 / Sq Ft |
| 08/04/2017 08/04/17 | Sold | $529,900 | -1.9% | $112 / Sq Ft |
| 07/07/2017 07/07/17 | Pending | -- | -- | -- |
| 06/27/2017 06/27/17 | Price Changed | $539,900 | -1.8% | $114 / Sq Ft |
| 04/03/2017 04/03/17 | Price Changed | $550,000 | -5.2% | $116 / Sq Ft |
| 01/27/2017 01/27/17 | For Sale | $579,900 | -- | $123 / Sq Ft |
Tax History Compared to Growth
Tax History
| Year | Tax Paid | Tax Assessment Tax Assessment Total Assessment is a certain percentage of the fair market value that is determined by local assessors to be the total taxable value of land and additions on the property. | Land | Improvement |
|---|---|---|---|---|
| 2024 | $8,093 | $813,800 | $185,600 | $628,200 |
| 2023 | $8,201 | $788,200 | $183,500 | $604,700 |
| 2022 | $7,798 | $693,800 | $160,200 | $533,600 |
| 2021 | $7,643 | $629,100 | $145,100 | $484,000 |
| 2020 | $9,207 | $594,000 | $142,900 | $451,100 |
| 2019 | $8,895 | $573,900 | $142,500 | $431,400 |
| 2018 | $6,821 | $564,900 | $142,200 | $422,700 |
| 2017 | $6,910 | $563,600 | $142,200 | $421,400 |
| 2016 | $6,798 | $559,700 | $141,900 | $417,800 |
| 2015 | -- | $550,900 | $141,800 | $409,100 |
| 2014 | -- | $0 | $0 | $0 |
Agents Affiliated with this Home
-

Seller's Agent in 2020
Dara Martin
Weichert Corporate
(540) 834-7829
1 in this area
51 Total Sales
-

Buyer's Agent in 2020
Zonia Garcia
BHHS PenFed (actual)
(703) 505-8922
2 in this area
122 Total Sales
-

Seller's Agent in 2017
John Denny
Long & Foster
(703) 629-3360
9 in this area
234 Total Sales
-

Seller Co-Listing Agent in 2017
Karyl Allen
Pearson Smith Realty LLC
(703) 297-1278
2 in this area
115 Total Sales
-

Buyer's Agent in 2017
Daniela Pardo
TTR Sotheby's International Realty
(703) 507-6653
26 Total Sales
Map
Source: Bright MLS
MLS Number: VAPW499374
APN: 7595-20-0637
- 12021 Spring Beauty Rd
- 10541 Blazing Star Loop
- 12002 Fitzgerald Way
- 12054 Nokesville Rd
- 12220 Fitzgerald Way
- 12381 Cold Stream Guard Ct
- 11823 Whitworth Cannon Ln
- 12423 Selkirk Cir
- 11688 Camp Jones Ct
- 12360 Corncrib Ct
- 11680 Camp Jones Ct
- 9836 Rainleaf Ct
- 10167 Pale Rose Loop
- 10024 Darnaway Ct
- 12215 Conveyor Ct
- 12127 & 12131 Vint Hill Rd
- 10051 Naughton Ct
- 12655 Arthur Graves jr Ct
- 12689 Arthur Graves jr Ct
- 9744 Runner Stone Place
