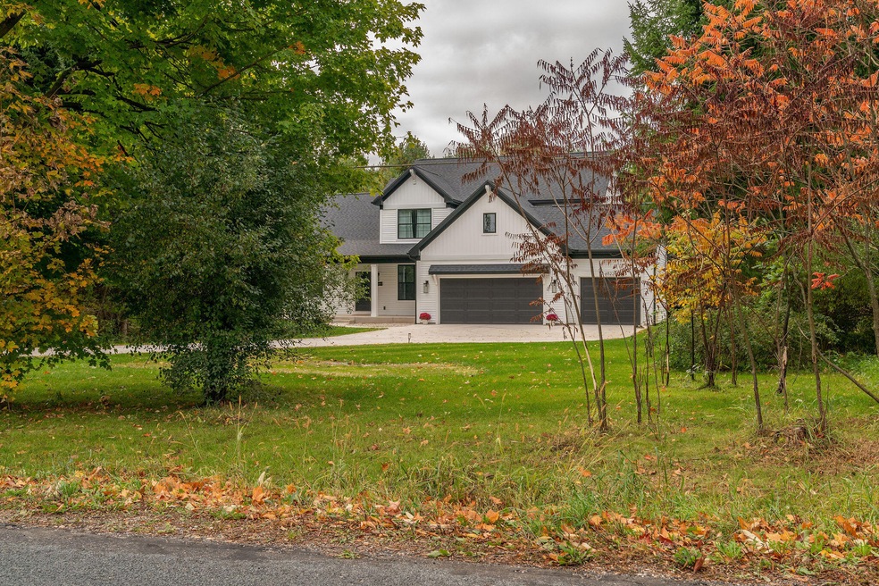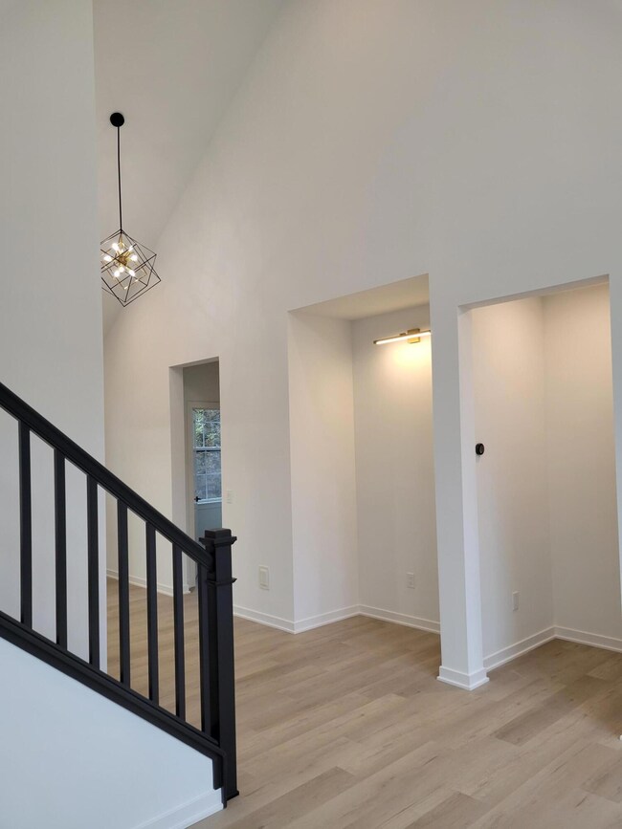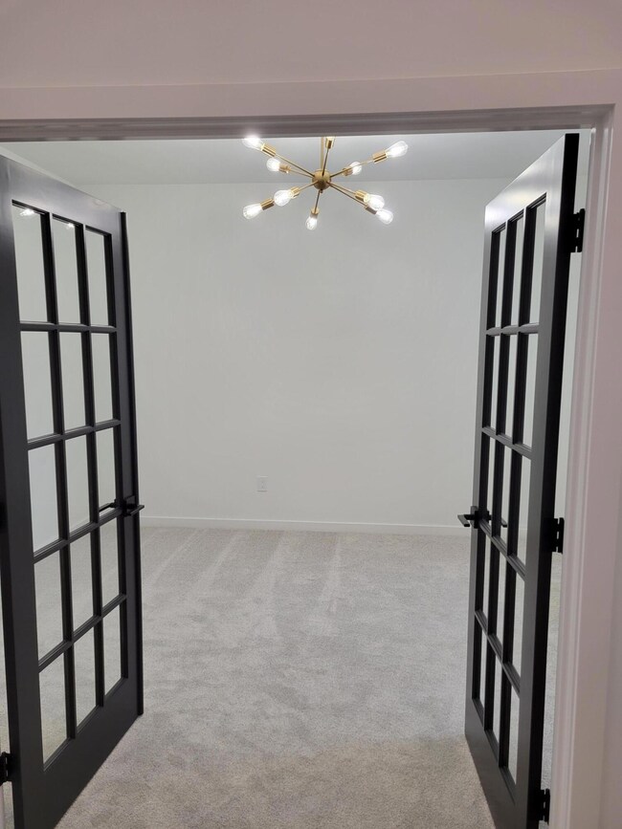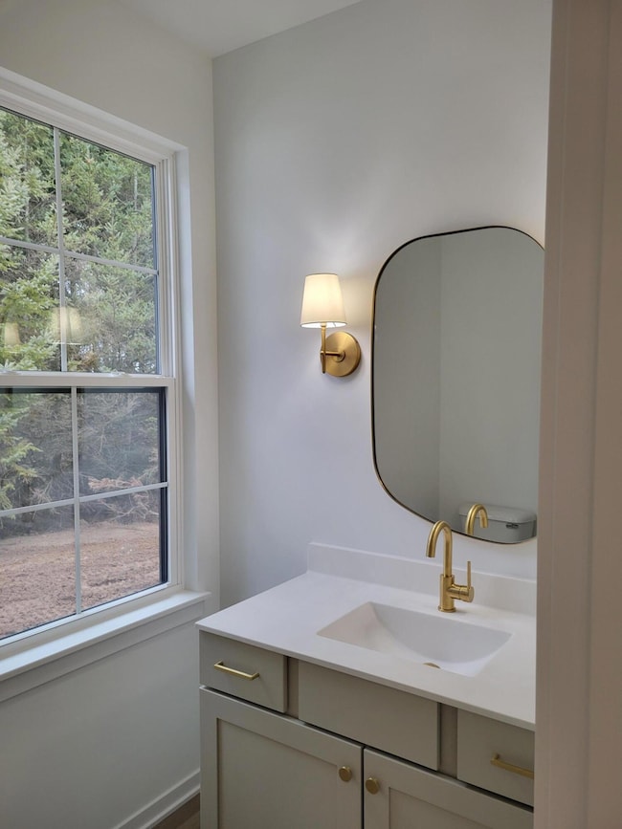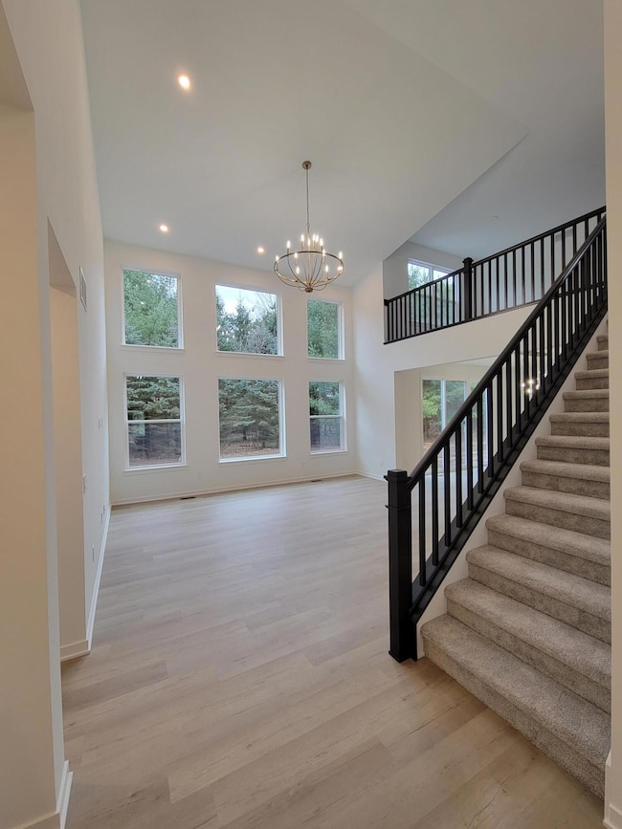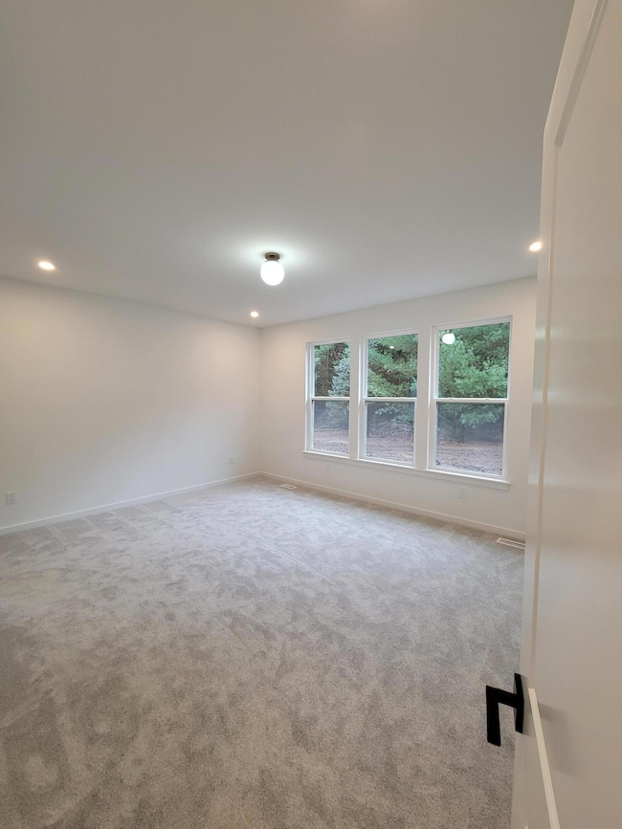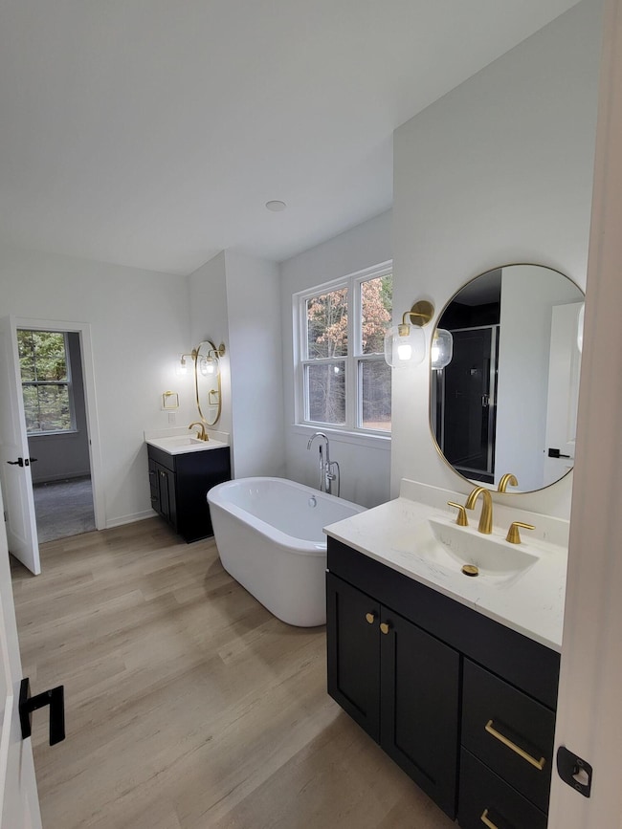10303 E C Ave Richland, MI 49083
Estimated payment $4,338/month
Highlights
- Private Waterfront
- Boat Ramp
- 4.41 Acre Lot
- Thomas M. Ryan Intermediate School Rated A-
- Under Construction
- Deck
About This Home
Eagle's Nest is one of the most beautiful parcels of land in southwest Michigan! Nestled among beautiful trees just minutes from the Gull Lake Country Club in Gull Lake School District, this captivating two-story home exudes timeless charm and boasts an array of exquisite features. With a spacious floor plan, an abundance of natural light, and meticulously crafted details, this residence offers the perfect blend of style and comfort. The main floor features a luxury primary suite with high-end tile in the bathroom. The open concept living spaces feature a fireplace with a custom mantle, large kitchen with walk in working pantry and main floor laundry. Upstairs find 3 additional bedrooms and full bath.
Home Details
Home Type
- Single Family
Year Built
- Built in 2025 | Under Construction
Lot Details
- 4.41 Acre Lot
- Lot Dimensions are 166 x 606
- Private Waterfront
- 456 Feet of Waterfront
- Lot Has A Rolling Slope
- Hilly Lot
- Wooded Lot
Parking
- 3 Car Attached Garage
- Front Facing Garage
- Garage Door Opener
Home Design
- Traditional Architecture
- Shingle Roof
- Composition Roof
- Asphalt Roof
- Vinyl Siding
Interior Spaces
- 3,028 Sq Ft Home
- 2-Story Property
- Vaulted Ceiling
- Ceiling Fan
- Gas Log Fireplace
- Low Emissivity Windows
- Insulated Windows
- Window Screens
- Mud Room
- Family Room with Fireplace
- Living Room
- Dining Room
- Den
Kitchen
- Eat-In Kitchen
- Walk-In Pantry
- Double Oven
- Built-In Electric Oven
- Stove
- Range
- Microwave
- Freezer
- Dishwasher
- Kitchen Island
Flooring
- Carpet
- Ceramic Tile
- Vinyl
Bedrooms and Bathrooms
- 4 Bedrooms | 1 Main Level Bedroom
- En-Suite Bathroom
- Bathroom on Main Level
- 3 Full Bathrooms
Laundry
- Laundry Room
- Laundry on main level
- Laundry Chute
- Washer and Gas Dryer Hookup
Basement
- Basement Fills Entire Space Under The House
- Stubbed For A Bathroom
- Basement Window Egress
Accessible Home Design
- Low Threshold Shower
- Accessible Bathroom
- Grab Bar In Bathroom
- Accessible Bedroom
- Halls are 36 inches wide or more
- Doors with lever handles
- Doors are 36 inches wide or more
Eco-Friendly Details
- Air Purifier
Outdoor Features
- Water Access
- Property is near a lake
- Wetlands on Lot
- Deck
- Patio
- Porch
Utilities
- SEER Rated 13+ Air Conditioning Units
- SEER Rated 13-15 Air Conditioning Units
- Forced Air Heating and Cooling System
- Heating System Uses Natural Gas
- Well
- Natural Gas Water Heater
- Water Softener is Owned
- Septic Tank
- Septic System
- High Speed Internet
- Internet Available
- Cable TV Available
Listing and Financial Details
- Home warranty included in the sale of the property
Community Details
Overview
- Property has a Home Owners Association
- Built by AVB
Recreation
- Boat Ramp
- Community Boat Launch
- Tennis Courts
- Community Playground
- Trails
Map
Home Values in the Area
Average Home Value in this Area
Tax History
| Year | Tax Paid | Tax Assessment Tax Assessment Total Assessment is a certain percentage of the fair market value that is determined by local assessors to be the total taxable value of land and additions on the property. | Land | Improvement |
|---|---|---|---|---|
| 2025 | $94 | $54,200 | $0 | $0 |
| 2024 | $91 | $50,800 | $0 | $0 |
| 2023 | $87 | $36,000 | $0 | $0 |
| 2022 | $386 | $35,300 | $0 | $0 |
Property History
| Date | Event | Price | List to Sale | Price per Sq Ft |
|---|---|---|---|---|
| 08/20/2025 08/20/25 | Pending | -- | -- | -- |
| 08/11/2025 08/11/25 | For Sale | $833,800 | -- | $275 / Sq Ft |
Source: MichRIC
MLS Number: 25040455
APN: 03-12-380-041
- 10321 E C Ave
- 9088 N 34th St
- 10433 Country Club Dr
- 11200 Delmar
- 9239 Cottage Gate
- 0 M-89 Unit 24054487
- 0 M-89 Unit 24054488
- 9163 Cottage Trail
- 9150 Cottage Crossing Unit 23
- 7775 N 34th St
- 8218 N 37th St
- 10029 Wildwood Ct
- 9194 Kellie Ln
- 9209 Kellie Ln
- 9385 Bunkerhill
- 9122 Richland Woods Dr
- 8876 E D Ave
- 10800 S Interlaken
- 9765 Sterling Rd
- 8807 Cowley Ct
