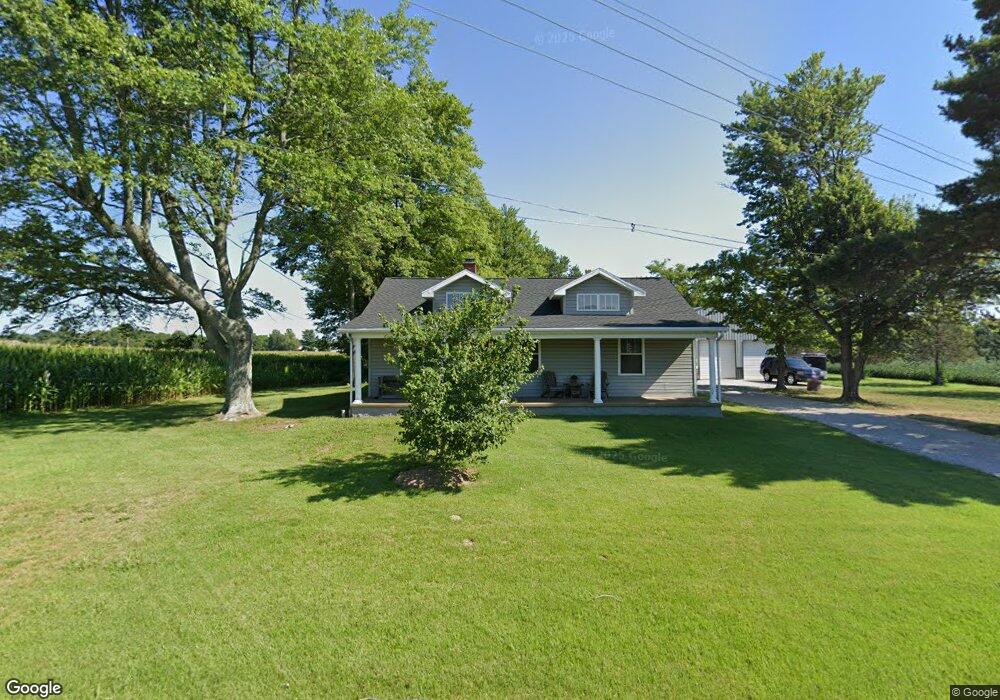10303 Middle Mount Vernon Rd Evansville, IN 47712
Estimated Value: $268,924 - $328,000
3
Beds
1
Bath
1,269
Sq Ft
$227/Sq Ft
Est. Value
About This Home
This home is located at 10303 Middle Mount Vernon Rd, Evansville, IN 47712 and is currently estimated at $287,481, approximately $226 per square foot. 10303 Middle Mount Vernon Rd is a home located in Vanderburgh County with nearby schools including West Terrace Elementary School, Perry Heights Middle School, and Francis Joseph Reitz High School.
Ownership History
Date
Name
Owned For
Owner Type
Purchase Details
Closed on
Aug 20, 2021
Sold by
Walker Kelli N
Bought by
Walker Mark
Current Estimated Value
Home Financials for this Owner
Home Financials are based on the most recent Mortgage that was taken out on this home.
Original Mortgage
$132,554
Outstanding Balance
$120,351
Interest Rate
2.8%
Mortgage Type
FHA
Estimated Equity
$167,130
Purchase Details
Closed on
Aug 26, 2014
Sold by
Walker Mark D and Walker Kelli N
Bought by
Walker Kelli N
Purchase Details
Closed on
Jan 28, 2011
Sold by
Walker Kelli
Bought by
Walker Kelli and Walker Mark D
Home Financials for this Owner
Home Financials are based on the most recent Mortgage that was taken out on this home.
Original Mortgage
$110,400
Interest Rate
4.89%
Mortgage Type
New Conventional
Purchase Details
Closed on
Nov 7, 2008
Sold by
Fannie Mae
Bought by
Walker Kelli
Home Financials for this Owner
Home Financials are based on the most recent Mortgage that was taken out on this home.
Original Mortgage
$55,200
Interest Rate
6.09%
Mortgage Type
New Conventional
Purchase Details
Closed on
Aug 28, 2008
Sold by
Payne Ralph E
Bought by
Federal National Mortgage Association
Create a Home Valuation Report for This Property
The Home Valuation Report is an in-depth analysis detailing your home's value as well as a comparison with similar homes in the area
Home Values in the Area
Average Home Value in this Area
Purchase History
| Date | Buyer | Sale Price | Title Company |
|---|---|---|---|
| Walker Mark | -- | None Available | |
| Walker Kelli N | -- | -- | |
| Walker Kelli | -- | None Available | |
| Walker Kelli | -- | None Available | |
| Federal National Mortgage Association | $81,450 | None Available |
Source: Public Records
Mortgage History
| Date | Status | Borrower | Loan Amount |
|---|---|---|---|
| Open | Walker Mark | $132,554 | |
| Closed | Walker Kelli | $110,400 | |
| Closed | Walker Kelli | $55,200 |
Source: Public Records
Tax History Compared to Growth
Tax History
| Year | Tax Paid | Tax Assessment Tax Assessment Total Assessment is a certain percentage of the fair market value that is determined by local assessors to be the total taxable value of land and additions on the property. | Land | Improvement |
|---|---|---|---|---|
| 2024 | $1,448 | $159,300 | $37,000 | $122,300 |
| 2023 | $1,439 | $156,200 | $37,000 | $119,200 |
| 2022 | $1,544 | $158,500 | $37,000 | $121,500 |
| 2021 | $1,558 | $151,400 | $37,000 | $114,400 |
| 2020 | $3,125 | $146,800 | $37,000 | $109,800 |
| 2019 | $3,107 | $146,800 | $37,000 | $109,800 |
| 2018 | $3,140 | $146,800 | $37,000 | $109,800 |
| 2017 | $3,116 | $146,800 | $37,000 | $109,800 |
| 2016 | $3,011 | $145,300 | $37,000 | $108,300 |
| 2014 | $1,270 | $145,000 | $37,000 | $108,000 |
| 2013 | -- | $139,900 | $37,000 | $102,900 |
Source: Public Records
Map
Nearby Homes
- 724 Agathon Dr
- 1400 Mcdowell Rd
- 6401 Middle Mount Vernon Rd
- 2741 Marycrest Dr
- 9001 Jillian Ct
- 9011 Jillian Ct
- 9100 Marfield Ct
- Little Rock Craftsman Plan at Westridge Commons
- Revolution Craftsman Plan at Westridge Commons
- Revolution Farmhouse Plan at Westridge Commons
- Walnut Craftsman Plan at Westridge Commons
- Patriot Modern Plan at Westridge Commons
- National Farmhouse Plan at Westridge Commons
- Cumberland Farmhouse 3-Car Plan at Westridge Commons
- National Modern Plan at Westridge Commons
- National Craftsman Plan at Westridge Commons
- Cumberland Modern 3-Car Plan at Westridge Commons
- Patriot Farmhouse Plan at Westridge Commons
- Cumberland Craftsman 3-Car Plan at Westridge Commons
- Patriot Craftsman Plan at Westridge Commons
- 10340 Middle Mount Vernon Rd
- 4915 Posey County Line Rd S
- 1511 Korff Ln
- 1515 Korff Ln
- 4901 Posey County Line Rd S
- 1301 Korff Ln
- 9925 Middle Mount Vernon Rd
- 4801 S Posey County Rd
- 4801 Posey County Line Rd S
- 4903 County Line Rd S
- 1501 Korff Ln
- 5201 Posey County Line Rd S
- 945 Lemay Dr
- 11931 Middle Mount Vernon Rd
- 4725 Posey County Line Rd S
- 5249 Posey County Line Rd S
- 1415 Korff Ln
- 9817 Middle Mount Vernon Rd
- 900 S Posey County Line Rd
- 4905 Posey County Line Rd S
