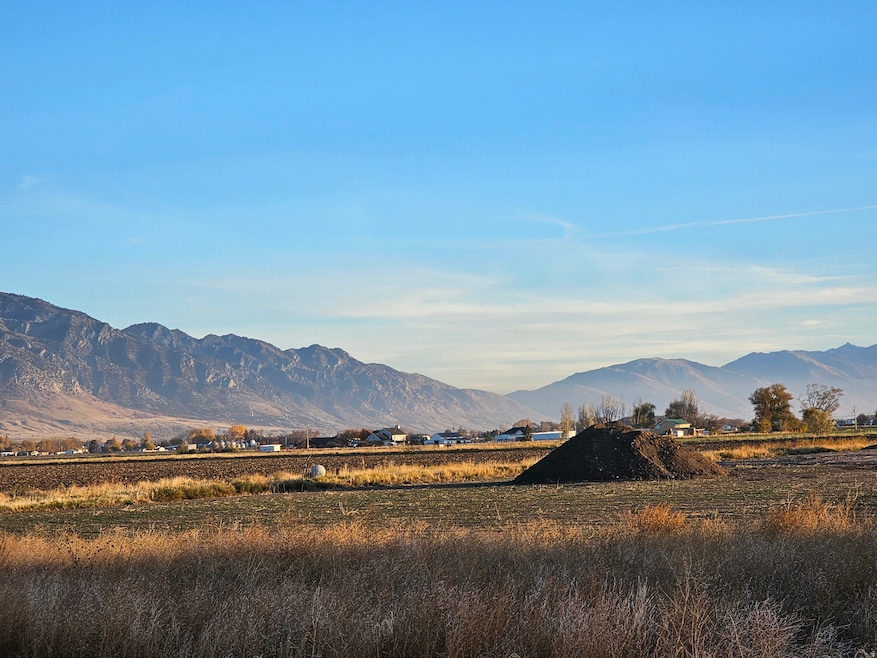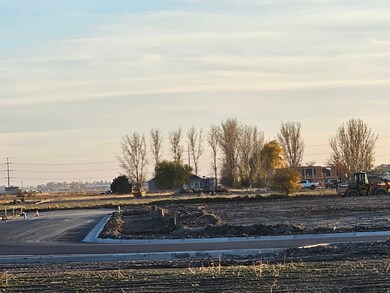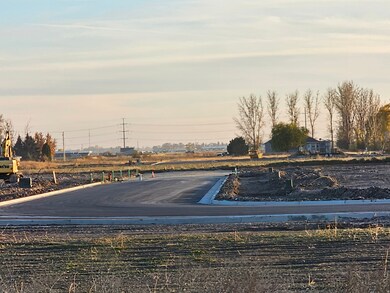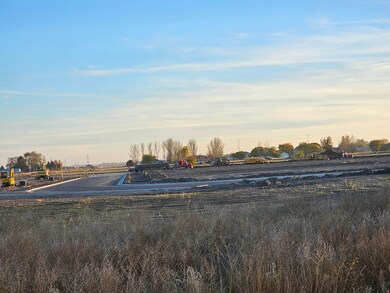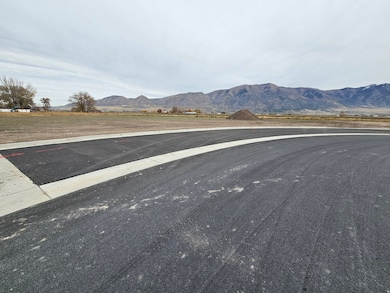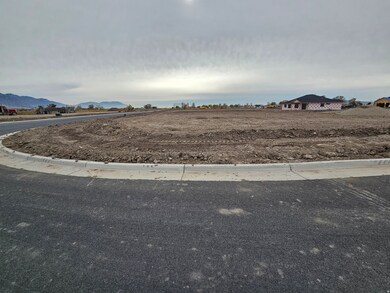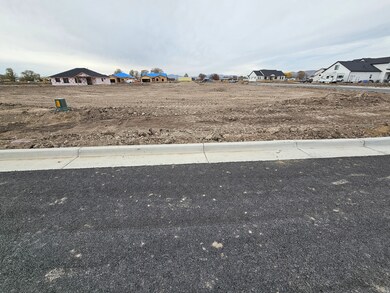10303 N 5020 W Unit 20 Elwood, UT 84337
Estimated payment $891/month
Highlights
- Mountain View
- No HOA
- No Heating
About This Lot
Building lots are now available in this beautiful new Elwood subdivision! Each lot includes gas, power, and sewer stubbed to the property, along with sidewalks, curb, and gutter. The community will feature a brand-new park with a playground and a bowery-perfect for gatherings and outdoor fun. Choose your lot today and start building your dream home!
Listing Agent
James Thomas
Coldwell Banker Tugaw Realtors (Tremonton) License #6140587 Listed on: 11/13/2025
Co-Listing Agent
Kodee Thompson
Coldwell Banker Tugaw Realtors (Tremonton) License #13246228
Property Details
Property Type
- Land
Lot Details
- 10,019 Sq Ft Lot
- Property is zoned Single-Family
Property Views
- Mountain Views
Schools
- North Park Elementary School
- Bear River Middle School
- Bear River High School
Community Details
- No Home Owners Association
- Sunset Vista Phase 3 Subdivision
Listing and Financial Details
- Assessor Parcel Number 05-077-0150
Map
Home Values in the Area
Average Home Value in this Area
Property History
| Date | Event | Price | List to Sale | Price per Sq Ft |
|---|---|---|---|---|
| 11/13/2025 11/13/25 | For Sale | $142,000 | -- | -- |
Source: UtahRealEstate.com
MLS Number: 2122749
- 10973 N 8300 W Unit 24
- 10293 N 5020 W Unit 21
- 229 W 1470 S Unit 44
- 10120 N 5020 W Unit 1
- 7200 W 8000 Rd N
- 11026 N 8300 W
- 5020 W 10283 N Unit 22
- 10205 W 10400 N
- 10645 N 10800 W Unit 1
- 10230 W 11200 N
- 10430 N 11800 W
- 9515 N 11600 W
- 9356 N 11600 W
- 9530 N 11600 W
- 13464 N 10800 W Unit 4
- 8345 W 11050 N
- Edgeworth Plan at Beckams Edge
- Xavier Plan at Beckams Edge
- Brantwood Plan at Beckams Edge
- Canyon Plan at Beckams Edge
- 245 N 400 W
- 434 W 400 N
- 724 S 100 W
- 1295 Riverview Dr Unit Basement Apt
- 5330 N Highway 38
- 82 W 925 N
- 848 W 1075 S
- 256 E 800 S
- 2265 S Linda Way Unit B
- 2265 S Linda Way Unit A
- 411 W 2000 S
- 945 W 2200 S
- 925 W 2075 S
- 695 W 200 N
- 430 W 550 N
- 364 W 200 N Unit 1
- 189 N 300 W Unit East Room
- 426 W 200 S
- 87 E 300 S
- 94 W 100 S
