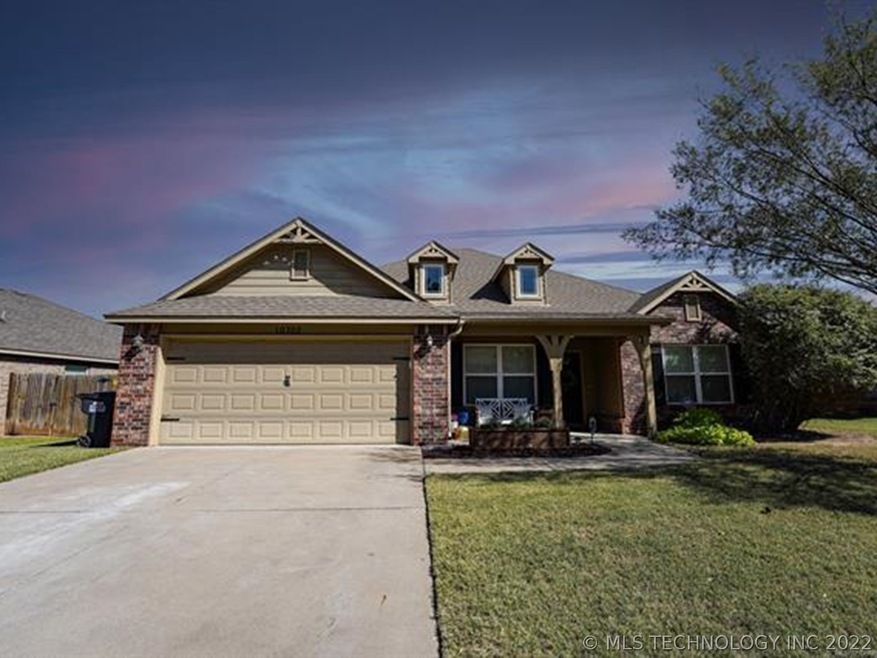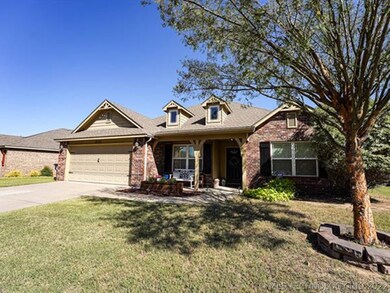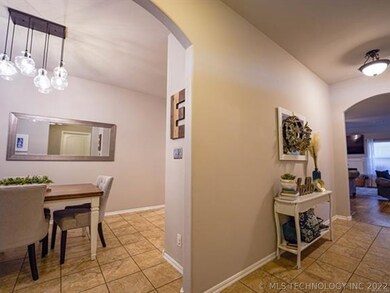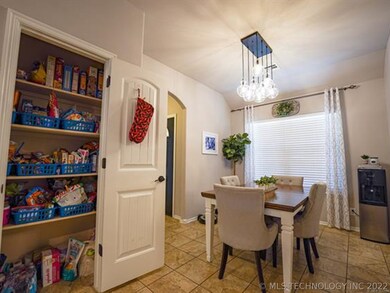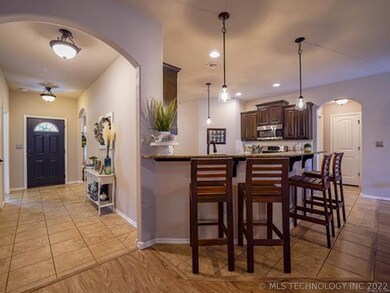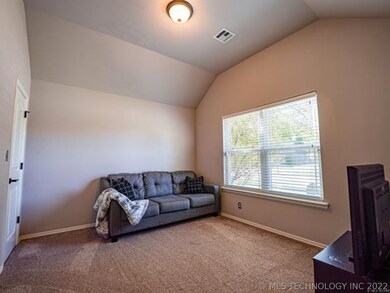
Highlights
- Clubhouse
- High Ceiling
- Community Pool
- Jenks West Elementary School Rated A
- Granite Countertops
- Covered patio or porch
About This Home
As of November 2021Jenks Schools! 4 bed 2 bath 2 car garage split floor plan located in Southern Reserve! Living room has fireplace, kitchen has island, bar area for seating and pantry. Formal dining could be office. Main bedroom has walk in closet and double vanities in main bathroom. Updated flooring w/ luxury vinyl and new carpet, new fixtures, also newly painted. Large covered patio w/ concrete patio extension and fenced yard! Community has pool, clubhouse and park.
Last Agent to Sell the Property
Keller Williams Premier License #173183 Listed on: 10/19/2021

Home Details
Home Type
- Single Family
Est. Annual Taxes
- $2,784
Year Built
- Built in 2011
Lot Details
- 8,182 Sq Ft Lot
- West Facing Home
- Privacy Fence
- Landscaped
HOA Fees
- $35 Monthly HOA Fees
Parking
- 2 Car Attached Garage
Home Design
- Brick Exterior Construction
- Slab Foundation
- Wood Frame Construction
- Fiberglass Roof
- Asphalt
Interior Spaces
- 1,970 Sq Ft Home
- 1-Story Property
- Wired For Data
- High Ceiling
- Ceiling Fan
- Gas Log Fireplace
- Vinyl Clad Windows
- Fire and Smoke Detector
- Washer and Gas Dryer Hookup
Kitchen
- Gas Oven
- Electric Range
- Microwave
- Dishwasher
- Granite Countertops
- Disposal
Flooring
- Carpet
- Tile
- Vinyl Plank
Bedrooms and Bathrooms
- 4 Bedrooms
- 2 Full Bathrooms
Outdoor Features
- Covered patio or porch
- Rain Gutters
Schools
- West Elementary School
- Jenks Middle School
- Jenks High School
Utilities
- Zoned Heating and Cooling
- Heating System Uses Gas
- Programmable Thermostat
- Gas Water Heater
- High Speed Internet
- Phone Available
- Cable TV Available
Community Details
Overview
- Southern Reserve Subdivision
Amenities
- Clubhouse
Recreation
- Community Pool
- Park
Ownership History
Purchase Details
Home Financials for this Owner
Home Financials are based on the most recent Mortgage that was taken out on this home.Purchase Details
Home Financials for this Owner
Home Financials are based on the most recent Mortgage that was taken out on this home.Purchase Details
Purchase Details
Similar Homes in Jenks, OK
Home Values in the Area
Average Home Value in this Area
Purchase History
| Date | Type | Sale Price | Title Company |
|---|---|---|---|
| Warranty Deed | $275,000 | Apex Ttl & Closing Svcs Llc | |
| Deed | -- | -- | |
| Quit Claim Deed | -- | None Available | |
| Warranty Deed | $164,500 | Executives Title & Escrow Co |
Mortgage History
| Date | Status | Loan Amount | Loan Type |
|---|---|---|---|
| Open | $261,900 | New Conventional | |
| Previous Owner | $180,500 | No Value Available | |
| Previous Owner | -- | No Value Available |
Property History
| Date | Event | Price | Change | Sq Ft Price |
|---|---|---|---|---|
| 11/24/2021 11/24/21 | Sold | $275,000 | +5.8% | $140 / Sq Ft |
| 10/19/2021 10/19/21 | Pending | -- | -- | -- |
| 10/19/2021 10/19/21 | For Sale | $260,000 | +36.8% | $132 / Sq Ft |
| 11/03/2016 11/03/16 | Sold | $190,000 | -9.5% | $96 / Sq Ft |
| 09/12/2016 09/12/16 | Pending | -- | -- | -- |
| 09/12/2016 09/12/16 | For Sale | $209,900 | -- | $107 / Sq Ft |
Tax History Compared to Growth
Tax History
| Year | Tax Paid | Tax Assessment Tax Assessment Total Assessment is a certain percentage of the fair market value that is determined by local assessors to be the total taxable value of land and additions on the property. | Land | Improvement |
|---|---|---|---|---|
| 2024 | $3,899 | $30,542 | $3,624 | $26,918 |
| 2023 | $3,899 | $30,623 | $3,850 | $26,773 |
| 2022 | $3,889 | $30,250 | $3,850 | $26,400 |
| 2021 | $2,847 | $21,864 | $3,850 | $18,014 |
| 2020 | $2,784 | $21,864 | $3,850 | $18,014 |
| 2019 | $2,803 | $21,864 | $3,850 | $18,014 |
| 2018 | $2,698 | $20,900 | $3,850 | $17,050 |
| 2017 | $2,654 | $20,900 | $3,850 | $17,050 |
| 2016 | $2,367 | $19,197 | $3,661 | $15,536 |
| 2015 | $2,338 | $20,185 | $3,850 | $16,335 |
| 2014 | $2,318 | $18,095 | $3,850 | $14,245 |
Agents Affiliated with this Home
-
A
Seller's Agent in 2021
Ashley Dailey
Keller Williams Premier
(918) 760-1487
6 in this area
226 Total Sales
-
C
Buyer's Agent in 2021
Cin Tuang
REAL Brokers LLC
(918) 496-2252
4 in this area
6 Total Sales
-

Seller's Agent in 2016
Robb Hopper
REAL Brokers LLC
(918) 376-6400
1 in this area
101 Total Sales
-
M
Buyer's Agent in 2016
Misty Lord
Keller Williams Advantage
(918) 698-0662
1 in this area
41 Total Sales
Map
Source: MLS Technology
MLS Number: 2136353
APN: 60892-82-27-67790
- 4019 W 103rd Ct S
- 10383 S Nathan St
- 10417 S 33rd Ave W
- 10410 S James St
- 10732 S 33rd Ave W
- 3705 W 107th St S
- 11029 S Kennedy St
- 11210 S Lawrence St
- 9435 S 33rd Ave W
- 9333 S 33rd Ave W
- 11544 S 32nd Ave W
- 11515 S 32nd Ave W
- 11227 S Douglas Ave
- 11602 S 30th Ave W
- 11608 S Union Ave
- 2414 W 109th St S
- 2416 W 110th St S
- 2847 W 115th Place S
- 9857 S Houston Ave
- 11500 S 33rd Ave W
