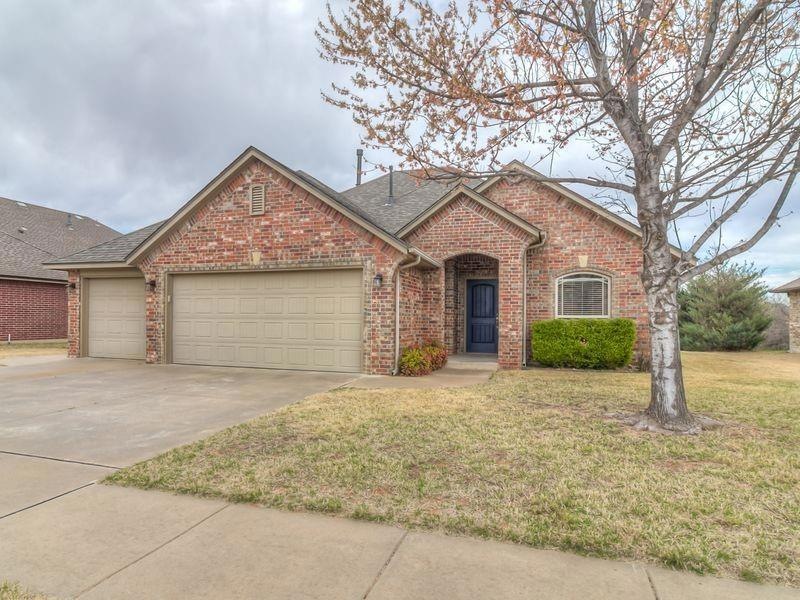
10304 Cheshire Ct Yukon, OK 73099
Surrey Hills NeighborhoodHighlights
- Ranch Style House
- Wood Flooring
- 3 Car Attached Garage
- Surrey Hills Elementary School Rated A-
- Covered Patio or Porch
- Interior Lot
About This Home
As of April 2024Located in the heart of Surrey Hills, tucked away only a short two miles from the turnpike, conveniently close to Surrey Hills Golf Club for golf lovers, and within walking distance to the elementary school this 3 bed, plus study/home office space, 2 bath, 3 car garage home will not disappoint. This home is an excellent mixture of open concept and defined. Walking into the home a spacious entry space and living room await you, with a study/home office overlooking the front of the home. The kitchen overlooks the living room and dining area which includes beautiful stainless-steel appliances. Throughout the home, you will find charming wood flooring with brand-new carpet in the bedrooms. The backyard overlooks a gorgeous green belt providing plenty of space to enjoy the outdoor scenery. This home provides charm and location in a family-friendly neighborhood.
Home Details
Home Type
- Single Family
Est. Annual Taxes
- $2,709
Year Built
- Built in 2009
Lot Details
- 8,773 Sq Ft Lot
- Interior Lot
HOA Fees
- $20 Monthly HOA Fees
Parking
- 3 Car Attached Garage
- Garage Door Opener
Home Design
- Ranch Style House
- Slab Foundation
- Brick Frame
- Composition Roof
Interior Spaces
- 1,731 Sq Ft Home
- Ceiling Fan
- Gas Log Fireplace
- Utility Room with Study Area
- Laundry Room
- Inside Utility
- Fire and Smoke Detector
Kitchen
- Electric Oven
- Electric Range
- Free-Standing Range
- Microwave
- Dishwasher
- Disposal
Flooring
- Wood
- Carpet
Bedrooms and Bathrooms
- 3 Bedrooms
- 2 Full Bathrooms
Outdoor Features
- Covered Patio or Porch
Schools
- Surrey Hills Elementary School
- Yukon Middle School
- Yukon High School
Utilities
- Central Heating and Cooling System
- Water Heater
- High Speed Internet
- Cable TV Available
Community Details
- Association fees include greenbelt, maintenance common areas
- Mandatory home owners association
- Greenbelt
Listing and Financial Details
- Legal Lot and Block 20 / 13
Ownership History
Purchase Details
Home Financials for this Owner
Home Financials are based on the most recent Mortgage that was taken out on this home.Purchase Details
Home Financials for this Owner
Home Financials are based on the most recent Mortgage that was taken out on this home.Purchase Details
Home Financials for this Owner
Home Financials are based on the most recent Mortgage that was taken out on this home.Similar Homes in Yukon, OK
Home Values in the Area
Average Home Value in this Area
Purchase History
| Date | Type | Sale Price | Title Company |
|---|---|---|---|
| Warranty Deed | $261,500 | First American Title | |
| Warranty Deed | $169,500 | Wta | |
| Warranty Deed | $27,000 | Wta |
Mortgage History
| Date | Status | Loan Amount | Loan Type |
|---|---|---|---|
| Previous Owner | $138,000 | New Conventional | |
| Previous Owner | $163,567 | No Value Available | |
| Previous Owner | $133,000 | Small Business Administration |
Property History
| Date | Event | Price | Change | Sq Ft Price |
|---|---|---|---|---|
| 04/19/2024 04/19/24 | Rented | $1,985 | 0.0% | -- |
| 04/17/2024 04/17/24 | Under Contract | -- | -- | -- |
| 04/10/2024 04/10/24 | For Rent | $1,985 | 0.0% | -- |
| 04/05/2024 04/05/24 | Sold | $261,125 | -1.5% | $151 / Sq Ft |
| 03/26/2024 03/26/24 | Pending | -- | -- | -- |
| 03/21/2024 03/21/24 | For Sale | $264,990 | -- | $153 / Sq Ft |
Tax History Compared to Growth
Tax History
| Year | Tax Paid | Tax Assessment Tax Assessment Total Assessment is a certain percentage of the fair market value that is determined by local assessors to be the total taxable value of land and additions on the property. | Land | Improvement |
|---|---|---|---|---|
| 2024 | $2,709 | $24,208 | $3,000 | $21,208 |
| 2023 | $2,709 | $23,503 | $3,000 | $20,503 |
| 2022 | $2,643 | $22,818 | $3,000 | $19,818 |
| 2021 | $2,549 | $22,154 | $3,000 | $19,154 |
| 2020 | $2,452 | $21,508 | $3,000 | $18,508 |
| 2019 | $2,377 | $20,882 | $3,000 | $17,882 |
| 2018 | $2,327 | $20,444 | $3,000 | $17,444 |
| 2017 | $2,246 | $19,849 | $3,000 | $16,849 |
| 2016 | $2,173 | $19,849 | $3,000 | $16,849 |
| 2015 | $2,114 | $18,710 | $3,000 | $15,710 |
| 2014 | $2,114 | $18,710 | $3,000 | $15,710 |
Agents Affiliated with this Home
-
Brandon O'Brien

Seller's Agent in 2024
Brandon O'Brien
Ariston Realty LLC
(405) 209-7009
2 in this area
46 Total Sales
-
Chris Van Valkenburg

Seller's Agent in 2024
Chris Van Valkenburg
McGraw REALTORS (BO)
(405) 306-4028
35 Total Sales
-
Leesa Williams

Buyer's Agent in 2024
Leesa Williams
Keller Williams-Yukon
(405) 326-2248
17 in this area
346 Total Sales
Map
Source: MLSOK
MLS Number: 1104828
APN: 090107113
- 11217 NW 102nd St
- 11220 NW 102nd St
- 11213 NW 104th St
- 10205 Queensbury Dr
- 11232 NW 101st St
- 11305 NW 103rd St
- 11016 NW 101st St
- 11308 NW 103rd St
- 11312 NW 104th St
- 11240 NW 106th St
- 11016 NW 100th St
- 11321 NW 103rd St
- 11321 NW 102nd St
- 10808 Cheshire Ct
- 10813 Middlesbrough Ln
- 10800 Ashford Dr
- 9708 Squire Ln
- 9900 Glover River Dr
- 10001 Quarter Horse Trail
- 11304 NW 96th St






