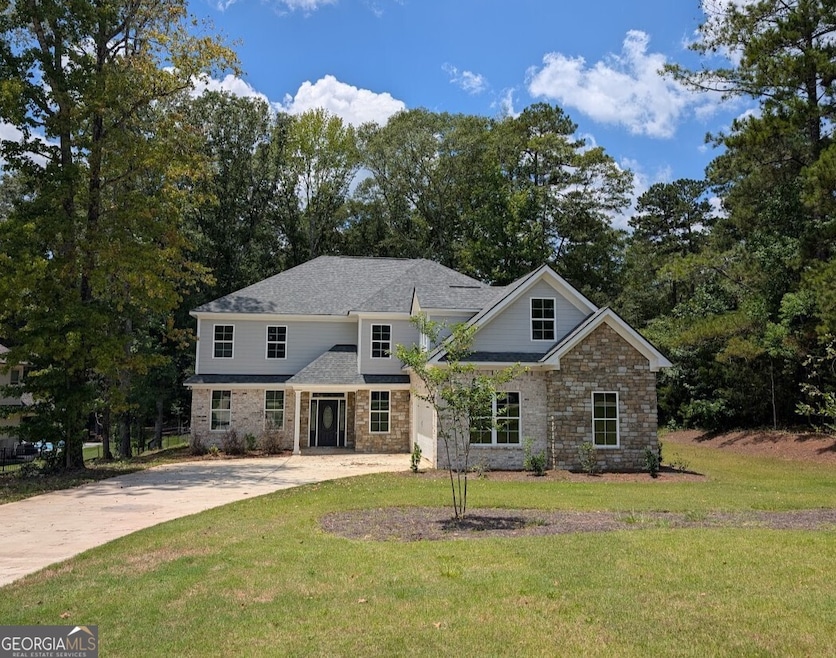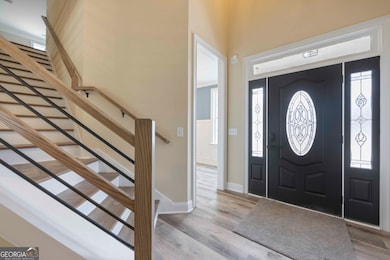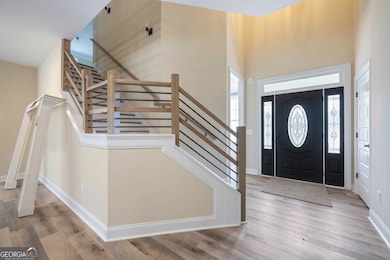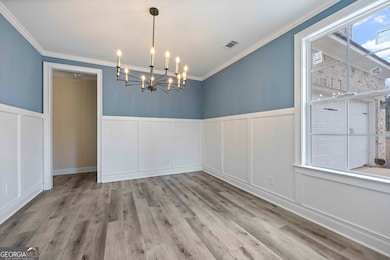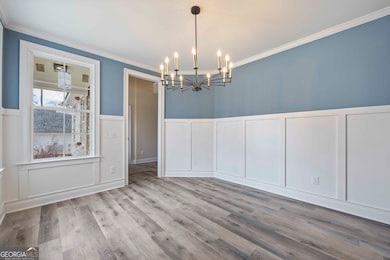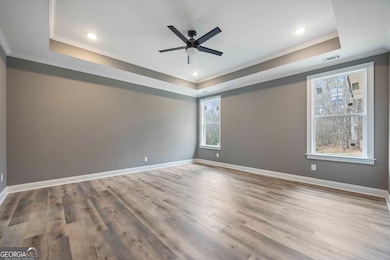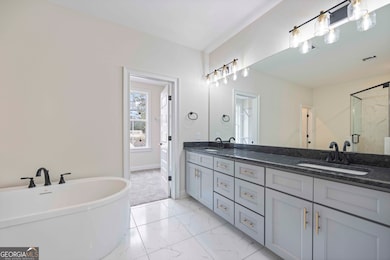10304 Emerson Way Midland, GA 31820
Midland NeighborhoodEstimated payment $3,232/month
Highlights
- New Construction
- 1.2 Acre Lot
- Vaulted Ceiling
- Mathews Elementary School Rated A-
- Craftsman Architecture
- Main Floor Primary Bedroom
About This Home
Brand New Construction in Walden Pond! Craftsman-style home with five bedrooms, four full baths and one half bath with 3,800 square feet of living space. Entry foyer opens to the formal dining room, grand staircase and the great room. GR with vaulted ceiling, stone fireplace, and doors to the back patio. Master on the main level. Spacious master bath with large glass shower with stone floor. Relax in the deep soaking tub and get ready for the day at the double vanity. Huge walk-in closet with large windows. Kitchen with large center island, built in microwave and oven, beautiful white cabinets and pantry. Kitchen is open to the great room --great for entertaining! At the top of the stairs, there is a nook perfect for a home office or reading room. Bonus room over the garage great for a gym, media room or office. Three bedrooms with en-suite bathrooms. Fourth bedroom has small step up, large walk-in closet and utility closet. Enjoy the outdoors on the private covered patio. LVP throughout except tile in the bathrooms and carpet in the bedrooms. Two car garage. Oversized laundry room with cabinets and sink.
Home Details
Home Type
- Single Family
Est. Annual Taxes
- $764
Year Built
- Built in 2024 | New Construction
Lot Details
- 1.2 Acre Lot
- Level Lot
Parking
- Garage
Home Design
- Craftsman Architecture
- Brick Exterior Construction
- Composition Roof
- Wood Siding
- Stone Siding
- Stone
Interior Spaces
- 3,800 Sq Ft Home
- 2-Story Property
- Vaulted Ceiling
- Ceiling Fan
- 1 Fireplace
- Entrance Foyer
- Great Room
- Bonus Room
- Laundry Room
Kitchen
- Cooktop
- Microwave
- Dishwasher
- Disposal
Flooring
- Carpet
- Tile
- Vinyl
Bedrooms and Bathrooms
- 5 Bedrooms | 1 Primary Bedroom on Main
- Split Bedroom Floorplan
- Walk-In Closet
- Double Vanity
- Soaking Tub
- Separate Shower
Schools
- Mathews Elementary School
- Aaron Cohn Middle School
- Shaw High School
Utilities
- Central Air
- Heating Available
- Septic Tank
- High Speed Internet
- Cable TV Available
Community Details
- No Home Owners Association
- Walden Pond Subdivision
Map
Home Values in the Area
Average Home Value in this Area
Tax History
| Year | Tax Paid | Tax Assessment Tax Assessment Total Assessment is a certain percentage of the fair market value that is determined by local assessors to be the total taxable value of land and additions on the property. | Land | Improvement |
|---|---|---|---|---|
| 2025 | $8,028 | $240,480 | $21,996 | $218,484 |
| 2024 | $2,334 | $70,364 | $22,860 | $47,504 |
| 2023 | $764 | $22,860 | $22,860 | $0 |
| 2022 | $480 | $13,780 | $13,780 | $0 |
| 2021 | $481 | $13,780 | $13,780 | $0 |
| 2020 | $677 | $22,860 | $22,860 | $0 |
Property History
| Date | Event | Price | List to Sale | Price per Sq Ft |
|---|---|---|---|---|
| 08/12/2025 08/12/25 | Pending | -- | -- | -- |
| 07/29/2025 07/29/25 | Price Changed | $599,900 | -7.7% | $158 / Sq Ft |
| 05/12/2025 05/12/25 | Price Changed | $649,900 | -3.8% | $171 / Sq Ft |
| 03/11/2025 03/11/25 | For Sale | $675,500 | -- | $178 / Sq Ft |
Purchase History
| Date | Type | Sale Price | Title Company |
|---|---|---|---|
| Special Warranty Deed | -- | None Listed On Document |
Source: Georgia MLS
MLS Number: 10475799
APN: 133-006-038
- 51 Ironwood Ct
- 51 Ironwood Ct Unit 90
- 10316 Emerson Way
- 10543 County Line Rd
- 10239 Sable Ct
- 8599 Freedom Trail
- 1022 Christmas Ct
- 8485 Liberty Hall Dr
- 10315 Whisper Glen Dr
- 7780 Coppice Dr
- 7748 Coppice Dr
- 31 Boxwood Ct
- 70 Meadow Valley Ct
- 8016 Glen Valley Dr
- 1009 Crosswinds Dr
- 178 Rolling Farm Way
- 8904 Lilly Rock Way
- 8973 Orchard Valley Ln
- 7404 Prairie Valley Ct
- 8848 Westwind Dr
