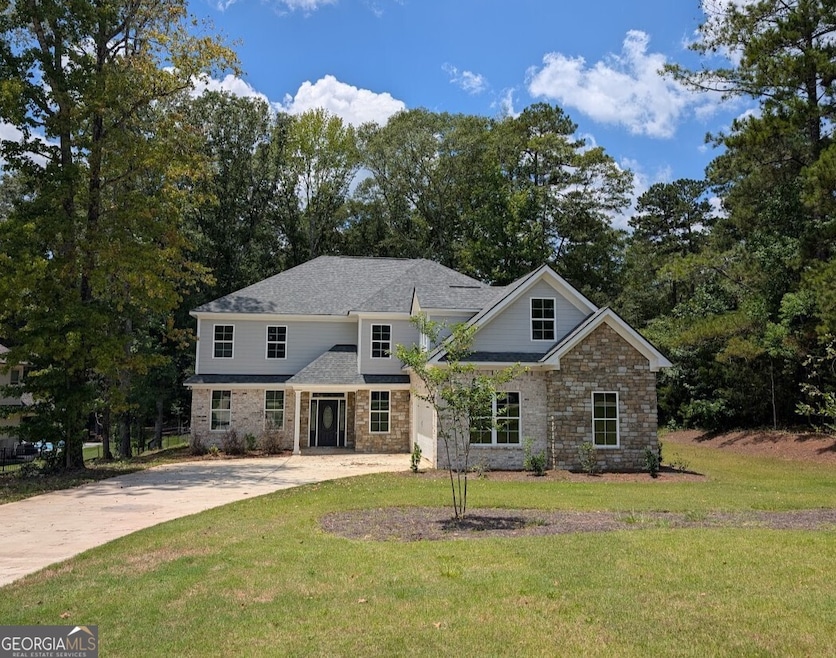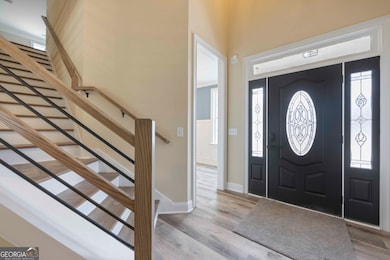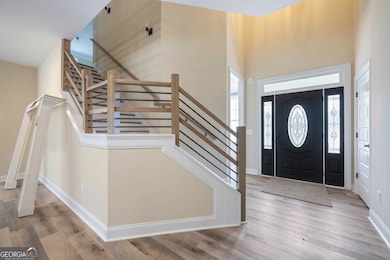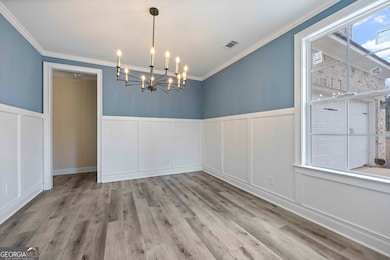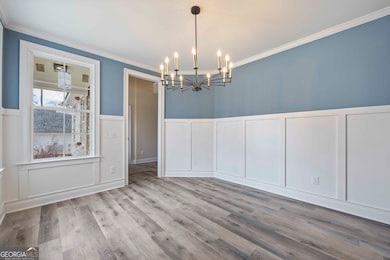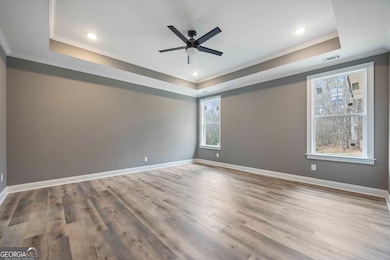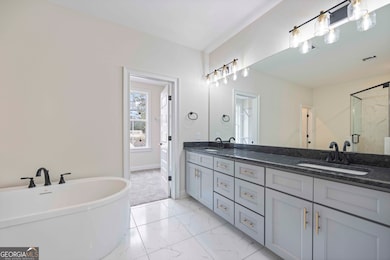
10304 Emerson Way Midland, GA 31820
Estimated payment $3,377/month
Highlights
- New Construction
- Craftsman Architecture
- Main Floor Primary Bedroom
- Mathews Elementary School Rated A-
- Vaulted Ceiling
- 1 Fireplace
About This Home
Brand New Construction in Walden Pond! Craftsman-style home with five bedrooms, four full baths and one half bath with 3,800 square feet of living space. Entry foyer opens to the formal dining room, grand staircase and the great room. GR with vaulted ceiling, stone fireplace, and doors to the back patio. Master on the main level. Spacious master bath with large glass shower with stone floor. Relax in the deep soaking tub and get ready for the day at the double vanity. Huge walk-in closet with large windows. Kitchen with large center island, built in microwave and oven, beautiful white cabinets and pantry. Kitchen is open to the great room --great for entertaining! At the top of the stairs, there is a nook perfect for a home office or reading room. Bonus room over the garage great for a gym, media room or office. Three bedrooms with en-suite bathrooms. Fourth bedroom has small step up, large walk-in closet and utility closet. Enjoy the outdoors on the private covered patio. LVP throughout except tile in the bathrooms and carpet in the bedrooms. Two car garage. Oversized laundry room with cabinets and sink.
Listing Agent
CB Kennon, Parker, Duncan & Davis License #041247 Listed on: 03/11/2025
Home Details
Home Type
- Single Family
Est. Annual Taxes
- $764
Year Built
- Built in 2024 | New Construction
Lot Details
- 1.2 Acre Lot
- Level Lot
Parking
- Garage
Home Design
- Craftsman Architecture
- Brick Exterior Construction
- Composition Roof
- Wood Siding
- Stone Siding
- Stone
Interior Spaces
- 3,800 Sq Ft Home
- 2-Story Property
- Vaulted Ceiling
- Ceiling Fan
- 1 Fireplace
- Entrance Foyer
- Great Room
- Bonus Room
- Laundry Room
Kitchen
- Cooktop
- Microwave
- Dishwasher
- Disposal
Flooring
- Carpet
- Tile
- Vinyl
Bedrooms and Bathrooms
- 5 Bedrooms | 1 Primary Bedroom on Main
- Split Bedroom Floorplan
- Walk-In Closet
- Double Vanity
- Soaking Tub
- Separate Shower
Schools
- Mathews Elementary School
- Aaron Cohn Middle School
- Shaw High School
Utilities
- Central Air
- Heating Available
- Septic Tank
- High Speed Internet
- Cable TV Available
Community Details
- No Home Owners Association
- Walden Pond Subdivision
Map
Home Values in the Area
Average Home Value in this Area
Tax History
| Year | Tax Paid | Tax Assessment Tax Assessment Total Assessment is a certain percentage of the fair market value that is determined by local assessors to be the total taxable value of land and additions on the property. | Land | Improvement |
|---|---|---|---|---|
| 2024 | $2,334 | $70,364 | $22,860 | $47,504 |
| 2023 | $764 | $22,860 | $22,860 | $0 |
| 2022 | $480 | $13,780 | $13,780 | $0 |
| 2021 | $481 | $13,780 | $13,780 | $0 |
| 2020 | $677 | $22,860 | $22,860 | $0 |
Property History
| Date | Event | Price | Change | Sq Ft Price |
|---|---|---|---|---|
| 07/29/2025 07/29/25 | Price Changed | $599,900 | 0.0% | $158 / Sq Ft |
| 07/29/2025 07/29/25 | For Sale | $599,900 | -7.7% | $158 / Sq Ft |
| 05/12/2025 05/12/25 | Price Changed | $649,900 | -3.8% | $171 / Sq Ft |
| 03/11/2025 03/11/25 | For Sale | $675,500 | -- | $178 / Sq Ft |
Purchase History
| Date | Type | Sale Price | Title Company |
|---|---|---|---|
| Special Warranty Deed | -- | None Listed On Document |
Similar Homes in the area
Source: Georgia MLS
MLS Number: 10475799
APN: 133-006-038
- 10312 Emerson Way
- 10320 Emerson Way
- 10316 Emerson Way
- 10218 Sable Oaks Dr
- 10146 Sable Oaks Dr
- 8101 Midland Rd
- 10315 Whisper Glen Dr
- 66 Williams Ct
- 7780 Coppice Dr
- 31 Boxwood Ct
- 7039 Lonesome Dr
- 8016 Glen Valley Dr
- 178 Rolling Farm Way
- 8022 Orchard Hill Dr
- 8021 Glen Valley Dr
- 7974 Glen Valley Dr
- 8848 Westwind Dr
- Lot 15 Oversee Ct
- 7453 Coppice Dr
- 9221 Midland Woods Dr
- 8116 Old Pope Ln
- 7915 Green Glen Dr
- 80 Oak Ct
- 78 Janees Way
- 453 Saddlebrook Trail
- 2600 Spring Chapel Dr
- 6544 Mink Dr
- 6600 Kitten Lake Dr
- 6210 Flat Rock Rd
- 6407-6423 Flat Rock Rd
- 6254 Warm Springs Rd
- 6020 Creek Stone Ct
- 6029 Flat Rock Rd
- 7387 San Vista Dr
- 6080 Townes Way
- 5200 Greystone Summit Dr
- 6515 Thea Ln
- 7401 Blackmon Rd
- 5800 Milgen Rd
- 7461 Blackmon Rd
