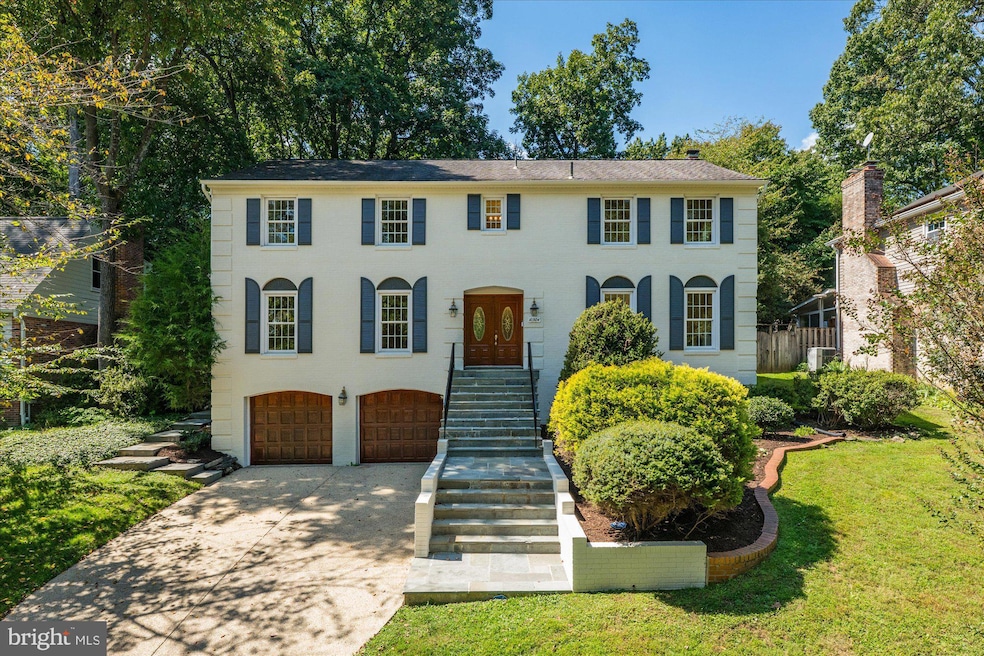
10304 Gainsborough Rd Potomac, MD 20854
Estimated payment $6,747/month
Highlights
- Very Popular Property
- Gourmet Kitchen
- Traditional Floor Plan
- Bells Mill Elementary School Rated A
- Colonial Architecture
- 1 Fireplace
About This Home
Welcome to 10304 Gainsborough Road, a beautifully appointed five-bedroom, three-and-a-half-bathroom residence offering the perfect balance of comfort, style, and convenience in one of Potomac’s most desirable neighborhoods.
Set back on a generous lot, this home greets you with timeless curb appeal and a two-car garage that ensures both practicality and ease. Inside, an inviting floor plan unfolds with spacious living and dining areas ideal for entertaining, complemented by large windows that bathe each room in natural light. The large kitchen features ample cabinetry, and an eat-in area overlooking the backyard—perfect for everyday meals or weekend gatherings.
Upstairs, the serene primary suite boasts an en-suite bathroom and generous closet space, creating a private retreat. Four additional bedrooms provide flexible space for family, guests, or a home office. The lower level offers a versatile recreation room, ideal for play, fitness, casual entertaining, an office, or storage.
Step outside to enjoy a beautifully landscaped yard that provides plenty of space for gardening, barbecues, or simply relaxing in a peaceful setting.
Located just minutes from top-rated Montgomery County schools, major commuter routes, and the shopping and dining of Potomac Village, this home delivers both tranquility and accessibility.
With its thoughtful layout, modern updates, and prime location, 10304 Gainsborough Road presents a rare opportunity to enjoy the best of suburban living in the heart of Potomac.
Listing Agent
Washington Fine Properties, LLC License #SP98364671 Listed on: 09/05/2025

Home Details
Home Type
- Single Family
Est. Annual Taxes
- $11,215
Year Built
- Built in 1972
Lot Details
- 8,549 Sq Ft Lot
- Property is zoned R90
Parking
- 2 Car Attached Garage
- Basement Garage
- Driveway
Home Design
- Colonial Architecture
- Brick Exterior Construction
- Brick Foundation
Interior Spaces
- Property has 2 Levels
- Traditional Floor Plan
- 1 Fireplace
- Formal Dining Room
- Finished Basement
Kitchen
- Gourmet Kitchen
- Breakfast Area or Nook
- Double Oven
- Cooktop
- Ice Maker
- Dishwasher
- Stainless Steel Appliances
- Disposal
Bedrooms and Bathrooms
- 5 Bedrooms
- En-Suite Bathroom
- Bathtub with Shower
- Walk-in Shower
Laundry
- Laundry on main level
- Dryer
- Washer
Utilities
- Forced Air Heating and Cooling System
- Natural Gas Water Heater
- Phone Available
- Cable TV Available
Community Details
- No Home Owners Association
- Bells Mill Village Subdivision
Listing and Financial Details
- Tax Lot 15
- Assessor Parcel Number 161000896087
Map
Home Values in the Area
Average Home Value in this Area
Tax History
| Year | Tax Paid | Tax Assessment Tax Assessment Total Assessment is a certain percentage of the fair market value that is determined by local assessors to be the total taxable value of land and additions on the property. | Land | Improvement |
|---|---|---|---|---|
| 2025 | $11,215 | $1,041,800 | $377,400 | $664,400 |
| 2024 | $11,215 | $935,367 | $0 | $0 |
| 2023 | $10,662 | $828,933 | $0 | $0 |
| 2022 | $5,823 | $722,500 | $377,400 | $345,100 |
| 2021 | $7,614 | $720,900 | $0 | $0 |
| 2020 | $7,574 | $719,300 | $0 | $0 |
| 2019 | $7,540 | $717,700 | $377,400 | $340,300 |
| 2018 | $7,328 | $698,000 | $0 | $0 |
| 2017 | $7,183 | $678,300 | $0 | $0 |
| 2016 | -- | $658,600 | $0 | $0 |
| 2015 | $6,841 | $658,600 | $0 | $0 |
| 2014 | $6,841 | $658,600 | $0 | $0 |
Property History
| Date | Event | Price | Change | Sq Ft Price |
|---|---|---|---|---|
| 09/08/2025 09/08/25 | Pending | -- | -- | -- |
| 09/05/2025 09/05/25 | For Sale | $1,075,000 | -- | $307 / Sq Ft |
Purchase History
| Date | Type | Sale Price | Title Company |
|---|---|---|---|
| Deed | -- | None Listed On Document | |
| Deed | -- | None Listed On Document |
Similar Homes in Potomac, MD
Source: Bright MLS
MLS Number: MDMC2198286
APN: 10-00896087
- 10612 Democracy Ln
- 131 Bytham Ridge Ln
- 128 Bytham Ridge Ln
- 10704 Muirfield Dr
- 7938 Inverness Ridge Rd
- 8510 Bells Ridge Terrace
- 10627 Muirfield Dr
- 10707 Muirfield Dr
- 8523 Bells Ridge Terrace
- 8628 Snowhill Ct
- 8717 Hidden Hill Ln
- 10600 Vantage Ct
- 7822 Oracle Place
- 8108 Paisley Place
- 10914 Larkmeade Ln
- 8712 Harness Trail
- 7505 Democracy Blvd Unit A-437
- 7505 Democracy Blvd Unit 223
- 7505 Democracy Blvd Unit A-417
- 7539 Spring Lake Dr Unit B1






