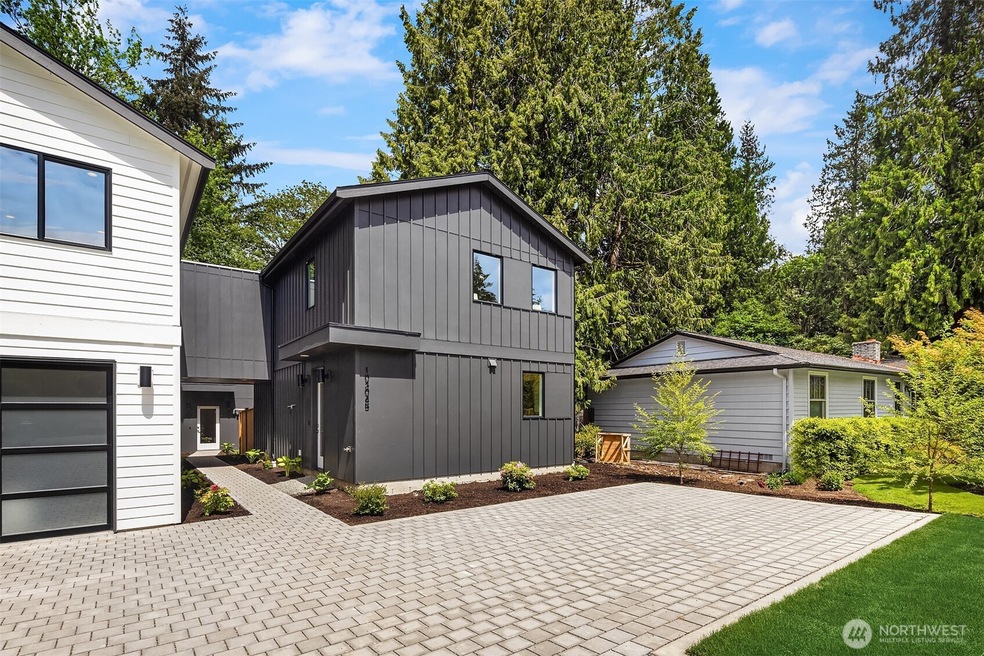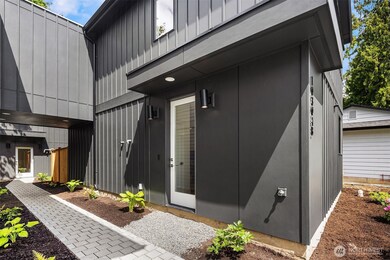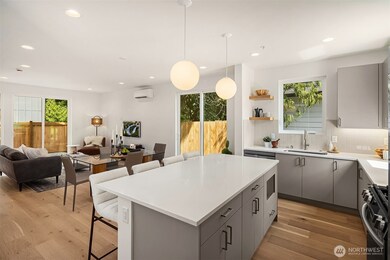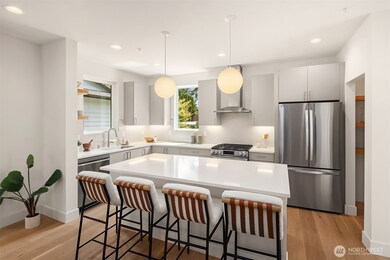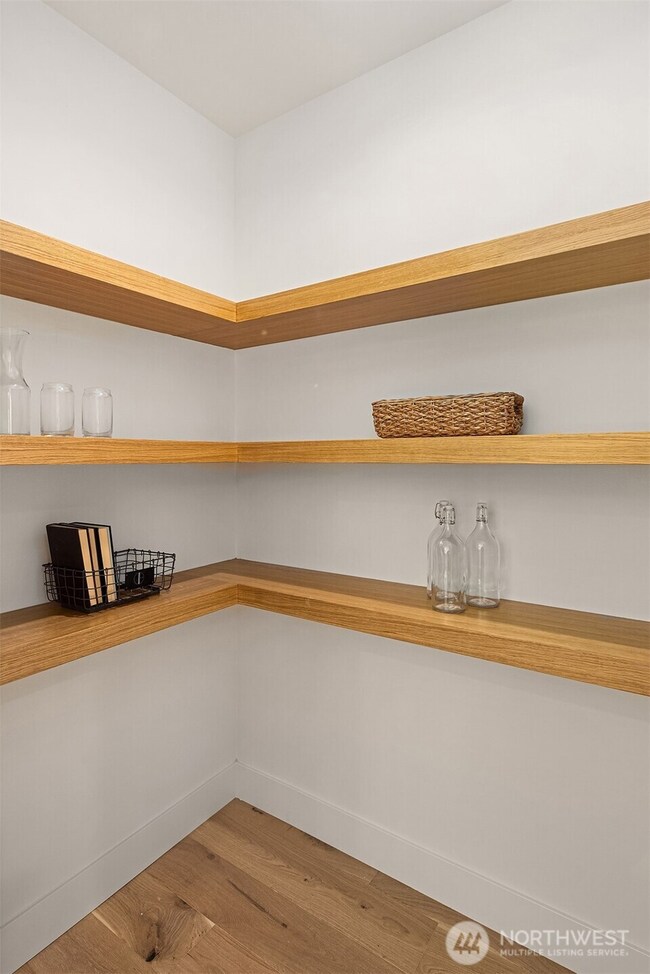10304 NE 113th Place Unit B Kirkland, WA 98033
South Juanita NeighborhoodEstimated payment $7,052/month
Highlights
- New Construction
- Engineered Wood Flooring
- End Unit
- Alexander Graham Bell Elementary School Rated A
- 1 Fireplace
- Private Yard
About This Home
ID Construction Group presents a charming new cottage in Kirkland! The open-concept main floor is filled with natural light from floor-to-ceiling windows and features a stylish kitchen with gas range and large island with unique matte quartz counters. Double sliders open to a private fenced yard and patio—perfect for BBQs or soaking up the sun. Upstairs you'll find your secondary bedroom, full bath, and laundry with washer/dryer included. Primary suite includes well-appointed serene bath with heated floors. Dedicated off-street parking adds convenience. Ideally located just minutes from Juanita Beach parks, shopping, and dining options and an easy commute to downtown Kirkland or Bellevue.
Source: Northwest Multiple Listing Service (NWMLS)
MLS#: 2381284
Property Details
Home Type
- Condominium
Est. Annual Taxes
- $12,949
Year Built
- Built in 2025 | New Construction
Lot Details
- End Unit
- Private Yard
HOA Fees
- $112 Monthly HOA Fees
Parking
- Off-Street Parking
Home Design
- Composition Roof
- Cement Board or Planked
Interior Spaces
- 1,310 Sq Ft Home
- 2-Story Property
- 1 Fireplace
- Insulated Windows
Kitchen
- Gas Oven or Range
- Stove
- Dishwasher
Flooring
- Engineered Wood
- Carpet
- Ceramic Tile
Bedrooms and Bathrooms
- 2 Bedrooms
- Bathroom on Main Level
Laundry
- Electric Dryer
- Washer
Outdoor Features
- Balcony
Schools
- Bell Elementary School
- Finn Hill Middle School
- Juanita High School
Utilities
- Ductless Heating Or Cooling System
- Radiant Heating System
Listing and Financial Details
- Assessor Parcel Number 10304B113
Community Details
Overview
- 3 Units
- 10308 Ne 113Th Condos
- Juanita Subdivision
Pet Policy
- Pet Restriction
Map
Home Values in the Area
Average Home Value in this Area
Tax History
| Year | Tax Paid | Tax Assessment Tax Assessment Total Assessment is a certain percentage of the fair market value that is determined by local assessors to be the total taxable value of land and additions on the property. | Land | Improvement |
|---|---|---|---|---|
| 2024 | $12,949 | $1,593,000 | $749,000 | $844,000 |
| 2023 | $7,521 | $864,000 | $686,000 | $178,000 |
| 2022 | $6,627 | $1,042,000 | $829,000 | $213,000 |
| 2021 | $5,879 | $731,000 | $585,000 | $146,000 |
| 2020 | $5,806 | $594,000 | $503,000 | $91,000 |
| 2018 | $5,175 | $581,000 | $493,000 | $88,000 |
| 2017 | $4,389 | $498,000 | $443,000 | $55,000 |
| 2016 | $4,225 | $438,000 | $394,000 | $44,000 |
| 2015 | $4,049 | $416,000 | $369,000 | $47,000 |
| 2014 | -- | $384,000 | $383,000 | $1,000 |
| 2013 | -- | $350,000 | $349,000 | $1,000 |
Property History
| Date | Event | Price | Change | Sq Ft Price |
|---|---|---|---|---|
| 05/23/2025 05/23/25 | For Sale | $1,100,000 | -- | $840 / Sq Ft |
Purchase History
| Date | Type | Sale Price | Title Company |
|---|---|---|---|
| Warranty Deed | $1,225,000 | Chicago Title | |
| Interfamily Deed Transfer | -- | Fidelity Natio | |
| Personal Reps Deed | -- | None Available | |
| Warranty Deed | $160,000 | Evergreen Title Company Inc |
Mortgage History
| Date | Status | Loan Amount | Loan Type |
|---|---|---|---|
| Open | $3,179,000 | Construction | |
| Closed | $1,093,500 | New Conventional | |
| Previous Owner | $448,500 | New Conventional | |
| Previous Owner | $391,500 | New Conventional | |
| Previous Owner | $391,000 | New Conventional | |
| Previous Owner | $388,600 | New Conventional | |
| Previous Owner | $50,000 | Credit Line Revolving | |
| Previous Owner | $305,758 | FHA | |
| Previous Owner | $185,000 | New Conventional | |
| Previous Owner | $10,000 | Unknown | |
| Previous Owner | $177,000 | New Conventional | |
| Previous Owner | $20,000 | Credit Line Revolving | |
| Previous Owner | $152,000 | No Value Available | |
| Closed | $450,000 | No Value Available |
Source: Northwest Multiple Listing Service (NWMLS)
MLS Number: 2381284
APN: 375610-0020
- 10304 NE 113th Place
- 10168 NE 112th Place
- 10133 NE 113th Place
- 10438 NE 116th St
- 11123 105th Ave NE
- 10505 NE 112th St
- 10511 NE 112th St
- 11419 99th Place NE Unit 102
- 11419 99th Place NE Unit 301
- 10520 NE 111th Place
- 10434 NE 110th St Unit B
- 11620 100th Ave NE Unit C212
- 11409 107th Place NE
- 11004 100th Ave NE
- 10905 102nd Ave NE
- 11644 100th Ave NE Unit 308
- 10829 104th Ave NE
- 0 XXXX NE 117th Place
- 11801 100th Ave NE Unit A102
- 9920 NE 119th St Unit 107
- 9715 NE Juanita Dr Unit 310B
- 12040 100th Ave NE Unit J303
- 11801 97th Ln NE
- 11044 111th Ave NE
- 11218 NE 117th St
- 9374 NE 120th Place
- 11110 Forbes Creek Dr
- 11803 93rd Ave NE
- 11105 NE 123rd Ln
- 11627 91st Ln NE
- 10930 116th Ave NE
- 11723 NE 117th Ct
- 12337 120th Ave NE
- 9823 NE 130th Place
- 8479 NE Woodland Cove Dr
- 11109 Slater Ave NE Unit 100
- 13210 NE 97th Ave
- 11101 123rd Ln NE
- 117 11th Ave
- 11230 NE 132nd St
