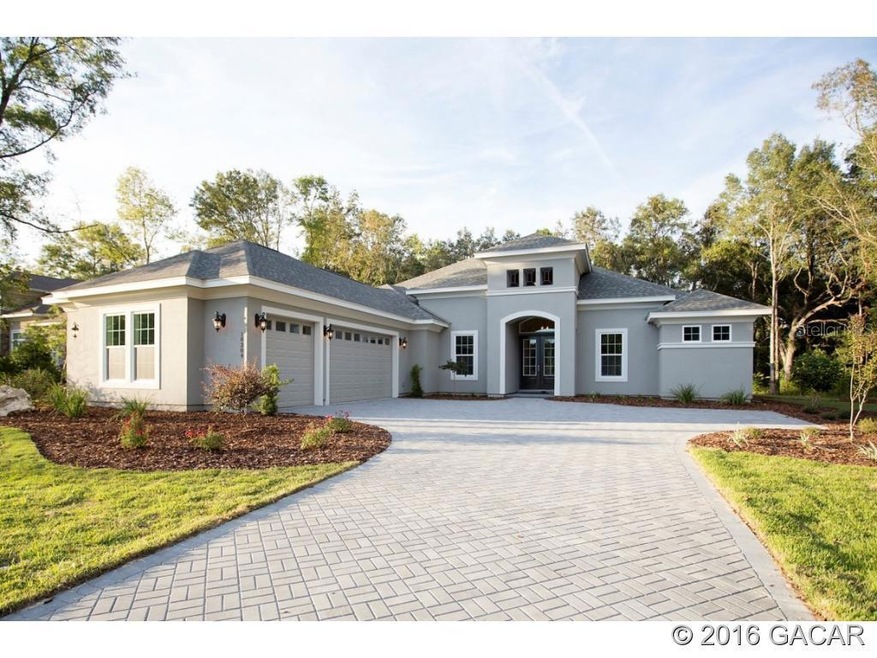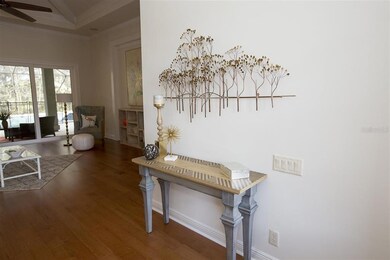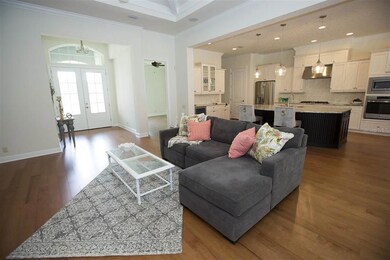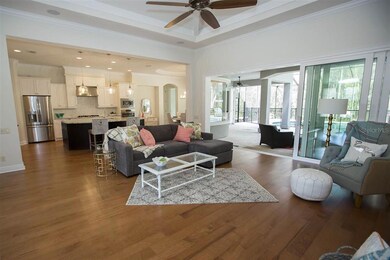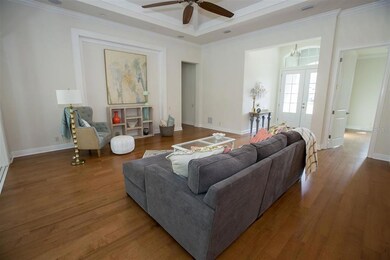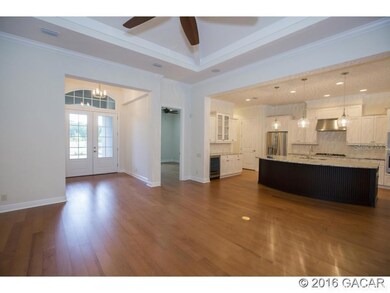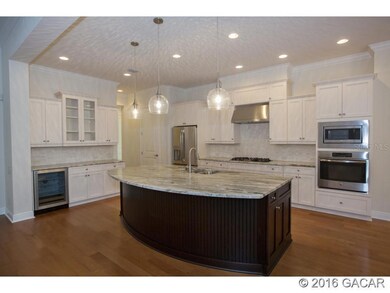
10304 SW 39th Place Gainesville, FL 32608
Highlights
- Newly Remodeled
- In Ground Pool
- Wooded Lot
- Lawton M. Chiles Elementary School Rated A-
- Contemporary Architecture
- Wood Flooring
About This Home
As of April 2017Why wait for your home to be built? Beautiful Coquina model by Arthur Rutenberg Homes in Wilds Plantation is now ready for your move in. This open and bright home features 4 bedrooms, 3 baths, plus a study, groin vault in the great room, circular recessed ceiling in dining with curved butt glass window. 10'' tall pocketing sliding glass door in the great room leads to spacious outdoor living with a pools featuring travertine pool deck, Spa, and outdoor kitchen on a heavily wooded half acre that backs to large common area. Conveniently located to schools, shopping and restaurants.** Under Contract - Backup offers accepted **
Last Agent to Sell the Property
COLDWELL BANKER M.M. PARRISH REALTORS License #3090432 Listed on: 08/27/2016

Home Details
Home Type
- Single Family
Est. Annual Taxes
- $2,543
Year Built
- Built in 2016 | Newly Remodeled
Lot Details
- 0.58 Acre Lot
- Irrigation
- Wooded Lot
HOA Fees
- $46 Monthly HOA Fees
Parking
- 3 Car Garage
- Garage Door Opener
Home Design
- Contemporary Architecture
- Frame Construction
- Shingle Roof
- Stucco
Interior Spaces
- 3,013 Sq Ft Home
- Crown Molding
- Great Room
- Den
- Home Security System
- Laundry Room
Kitchen
- Oven
- Cooktop
- Microwave
- Dishwasher
- ENERGY STAR Qualified Appliances
- Disposal
Flooring
- Wood
- Carpet
- Tile
Bedrooms and Bathrooms
- 4 Bedrooms
- Primary Bedroom on Main
- Split Bedroom Floorplan
- 3 Full Bathrooms
Accessible Home Design
- Accessible Bedroom
- Central Living Area
- Accessible Entrance
Eco-Friendly Details
- Energy-Efficient Windows
- Energy-Efficient Insulation
Pool
- In Ground Pool
- In Ground Spa
Outdoor Features
- Covered patio or porch
- Outdoor Kitchen
Schools
- Lawton M. Chiles Elementary School
- Kanapaha Middle School
- F. W. Buchholz High School
Mobile Home
- Mobile Home Model is Coquina 1226
Utilities
- Central Heating and Cooling System
- Heating System Uses Natural Gas
- Underground Utilities
- Tankless Water Heater
- Private Sewer
Community Details
- Wilds Plantation Association, Phone Number (352) 335-7848
- Built by Arthur Rutenberg Homes
- Wilds Plantation Subdivision
Listing and Financial Details
- Home warranty included in the sale of the property
- Assessor Parcel Number 06852-040-125
Ownership History
Purchase Details
Home Financials for this Owner
Home Financials are based on the most recent Mortgage that was taken out on this home.Purchase Details
Home Financials for this Owner
Home Financials are based on the most recent Mortgage that was taken out on this home.Purchase Details
Purchase Details
Similar Homes in Gainesville, FL
Home Values in the Area
Average Home Value in this Area
Purchase History
| Date | Type | Sale Price | Title Company |
|---|---|---|---|
| Warranty Deed | $675,000 | Attorney | |
| Warranty Deed | $124,900 | Attorney | |
| Warranty Deed | $405,000 | None Available | |
| Warranty Deed | $1,500,000 | Attorney |
Mortgage History
| Date | Status | Loan Amount | Loan Type |
|---|---|---|---|
| Open | $615,093 | New Conventional | |
| Previous Owner | $584,000 | Construction |
Property History
| Date | Event | Price | Change | Sq Ft Price |
|---|---|---|---|---|
| 12/06/2021 12/06/21 | Off Market | $734,870 | -- | -- |
| 12/06/2021 12/06/21 | Off Market | $675,000 | -- | -- |
| 04/05/2017 04/05/17 | Sold | $675,000 | -9.4% | $224 / Sq Ft |
| 03/23/2017 03/23/17 | Pending | -- | -- | -- |
| 08/26/2016 08/26/16 | For Sale | $745,000 | +1.4% | $247 / Sq Ft |
| 12/04/2015 12/04/15 | Sold | $734,870 | -0.2% | $244 / Sq Ft |
| 10/20/2015 10/20/15 | Pending | -- | -- | -- |
| 10/06/2015 10/06/15 | For Sale | $736,302 | -- | $244 / Sq Ft |
Tax History Compared to Growth
Tax History
| Year | Tax Paid | Tax Assessment Tax Assessment Total Assessment is a certain percentage of the fair market value that is determined by local assessors to be the total taxable value of land and additions on the property. | Land | Improvement |
|---|---|---|---|---|
| 2024 | $15,963 | $778,428 | $240,000 | $538,428 |
| 2023 | $15,963 | $757,494 | $240,000 | $517,494 |
| 2022 | $13,693 | $663,037 | $200,000 | $463,037 |
| 2021 | $12,581 | $569,703 | $148,000 | $421,703 |
| 2020 | $12,302 | $554,430 | $126,000 | $428,430 |
| 2019 | $11,976 | $522,920 | $126,000 | $396,920 |
| 2018 | $12,234 | $541,700 | $116,000 | $425,700 |
| 2017 | $11,936 | $514,100 | $108,000 | $406,100 |
| 2016 | $2,527 | $108,000 | $0 | $0 |
| 2015 | $2,544 | $108,000 | $0 | $0 |
| 2014 | $2,179 | $93,000 | $0 | $0 |
| 2013 | -- | $93,000 | $93,000 | $0 |
Agents Affiliated with this Home
-

Seller's Agent in 2017
Rana Schafer
COLDWELL BANKER M.M. PARRISH REALTORS
(352) 219-9000
207 Total Sales
-

Buyer's Agent in 2017
Betsy Pepine
PEPINE REALTY
(352) 660-8047
1,065 Total Sales
-

Seller's Agent in 2015
Brenda Banks
BHGRE THOMAS GROUP
(352) 373-3405
57 Total Sales
Map
Source: Stellar MLS
MLS Number: GC377710
APN: 06852-040-125
- 10257 SW 37th Place
- 10119 SW 39th Place
- 10849 SW 40th Ln
- 3505 SW 105th St
- 3537 SW 106th St
- 3956 SW 107th Terrace
- 10761 SW 34th Rd
- 10756 SW 34th Rd
- 3838 SW 109th Way
- 3854 SW 109th Way
- 3968 SW 109th Way
- 4481 SW 101st Dr
- 11015 SW 38th Blvd
- 9709 SW 34th Ln
- 3120 SW 108 Way
- 3498 SW 111th Dr
- 4515 SW 97th Terrace
- 3802 SW 93rd Terrace
- 10371 SW 27th Place
- 4222 SW 94th Dr
