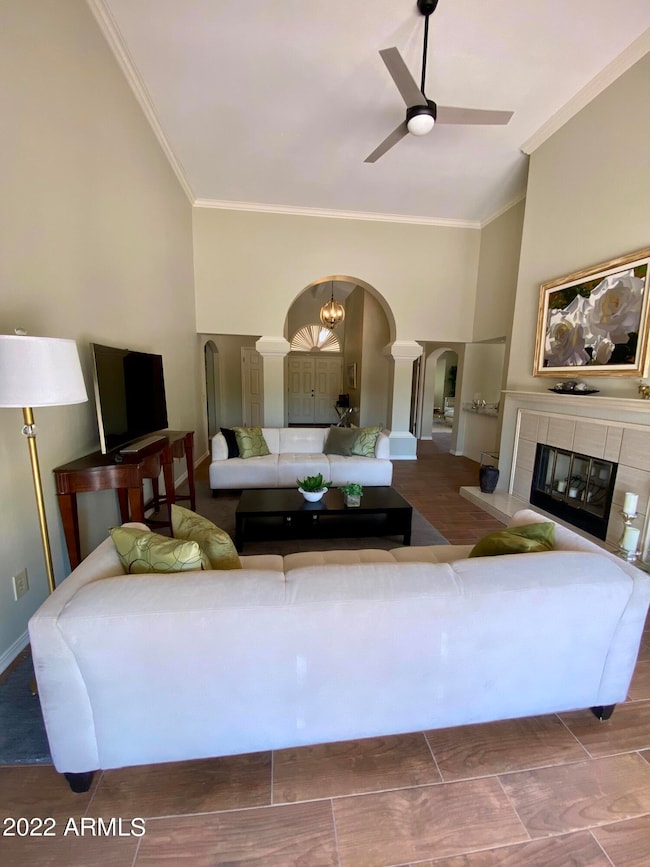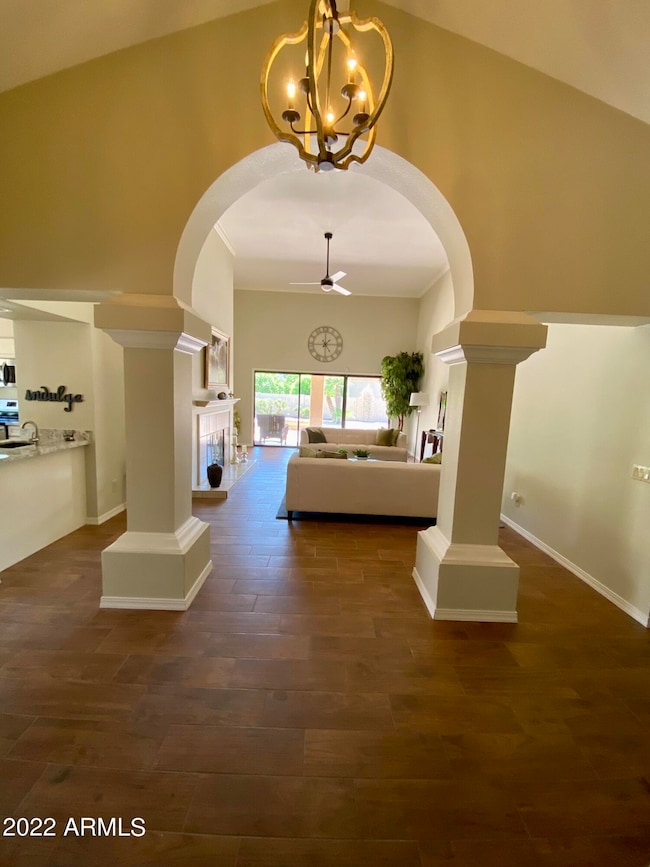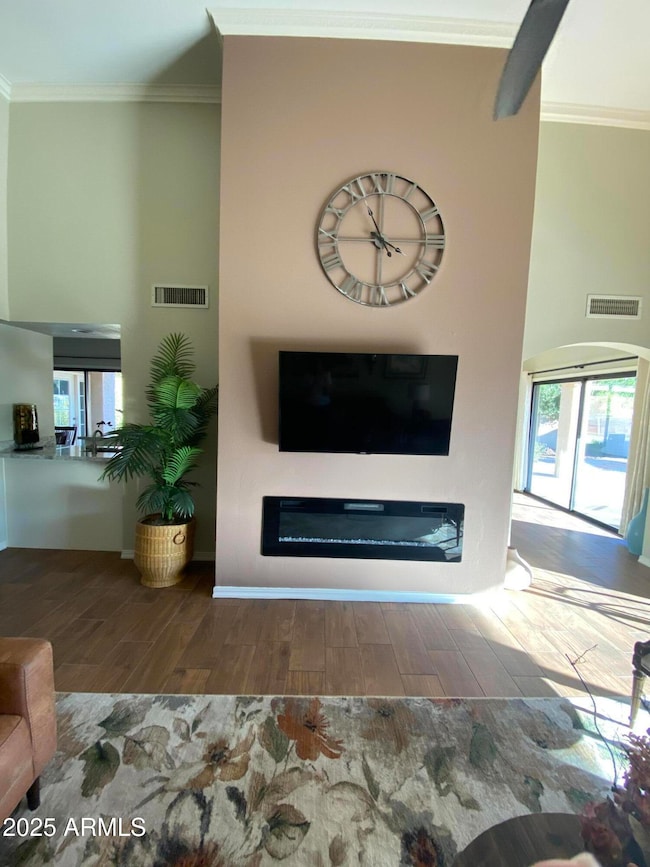10305 E Lotus Ct Sun Lakes, AZ 85248
Estimated payment $3,119/month
Highlights
- Golf Course Community
- Fitness Center
- Community Lake
- Jacobson Elementary School Rated A
- Two Primary Bathrooms
- Theater or Screening Room
About This Home
Live the Resort Lifestyle from the Comfort Of Your Remodeled Home. Entertain in Your Spacious Living Room with Grand Ceilings, Electric Fireplace, Huge Sliding Glass Door to a Wrap Around Covered Patio with Ceiling Fan & Built In BBQ Island. Wood Plank Tile In All The Right Places. Neutral Painted Interior. Raised Ceiling in the Kitchen with Recessed LED Can Lighting and Wet Bar. Ivory Kitchen Cabinetry, Pantry, Touchless Faucet, Gorgeous Granite Slab Counters. Stainless Steel Range, Microwave and Dishwasher. Family Room is Open to the Kitchen and Breakfast Room. Master Bedroom with French Door to Backyard and Large Master Walk In Closet. All Three Bathrooms have Remodeled Vanities, Counters, Faucets, Mirrors and Lighting. The Spare Bedroom is Large Enough to be a second master with private bathroom and double closets. Flex room off back patio was originally a golf cart garage with upstairs carpeted attic space. Flex room has tiled floors and could be an art studio or workshop etc. Walk In and Feel Right At Home.
Home Details
Home Type
- Single Family
Est. Annual Taxes
- $2,638
Year Built
- Built in 1987
Lot Details
- 8,655 Sq Ft Lot
- Cul-De-Sac
- Desert faces the front and back of the property
- Block Wall Fence
- Sprinklers on Timer
HOA Fees
- $146 Monthly HOA Fees
Parking
- 2 Car Garage
- Garage Door Opener
- Golf Cart Garage
Home Design
- Roof Updated in 2024
- Wood Frame Construction
- Tile Roof
- Built-Up Roof
- Stucco
Interior Spaces
- 1,943 Sq Ft Home
- 1-Story Property
- Vaulted Ceiling
- Ceiling Fan
- Skylights
- Recessed Lighting
- Living Room with Fireplace
- Washer and Dryer Hookup
Kitchen
- Kitchen Updated in 2022
- Built-In Microwave
- Granite Countertops
Flooring
- Floors Updated in 2022
- Carpet
- Tile
Bedrooms and Bathrooms
- 2 Bedrooms
- Bathroom Updated in 2022
- Two Primary Bathrooms
- Primary Bathroom is a Full Bathroom
- 2.5 Bathrooms
- Dual Vanity Sinks in Primary Bathroom
- Bathtub With Separate Shower Stall
- Solar Tube
Accessible Home Design
- Grab Bar In Bathroom
- No Interior Steps
Outdoor Features
- Covered Patio or Porch
- Outdoor Storage
- Built-In Barbecue
Location
- Property is near a bus stop
Schools
- Adult Elementary And Middle School
- Adult High School
Utilities
- Central Air
- Heating Available
- Plumbing System Updated in 2022
- Wiring Updated in 2022
- High Speed Internet
- Cable TV Available
Listing and Financial Details
- Tax Lot 239
- Assessor Parcel Number 303-68-239
Community Details
Overview
- Association fees include ground maintenance
- Sun Lakes Association, Phone Number (480) 895-3550
- Built by Robson
- Sun Lakes Subdivision
- Community Lake
Amenities
- Theater or Screening Room
- Recreation Room
Recreation
- Golf Course Community
- Tennis Courts
- Pickleball Courts
- Fitness Center
- Heated Community Pool
- Community Spa
- Bike Trail
Map
Home Values in the Area
Average Home Value in this Area
Tax History
| Year | Tax Paid | Tax Assessment Tax Assessment Total Assessment is a certain percentage of the fair market value that is determined by local assessors to be the total taxable value of land and additions on the property. | Land | Improvement |
|---|---|---|---|---|
| 2025 | $2,710 | $25,587 | -- | -- |
| 2024 | $2,530 | $24,368 | -- | -- |
| 2023 | $2,530 | $35,610 | $7,120 | $28,490 |
| 2022 | $2,396 | $27,320 | $5,460 | $21,860 |
| 2021 | $1,625 | $25,660 | $5,130 | $20,530 |
| 2020 | $1,682 | $23,910 | $4,780 | $19,130 |
| 2019 | $1,634 | $21,010 | $4,200 | $16,810 |
| 2018 | $1,426 | $13,960 | $2,790 | $11,170 |
| 2017 | $1,398 | $13,960 | $2,790 | $11,170 |
| 2016 | $1,408 | $13,960 | $2,790 | $11,170 |
| 2015 | $1,419 | $13,960 | $2,790 | $11,170 |
Property History
| Date | Event | Price | List to Sale | Price per Sq Ft | Prior Sale |
|---|---|---|---|---|---|
| 10/28/2025 10/28/25 | For Sale | $524,900 | +20.7% | $270 / Sq Ft | |
| 02/03/2022 02/03/22 | Sold | $435,000 | -3.3% | $224 / Sq Ft | View Prior Sale |
| 01/18/2022 01/18/22 | Pending | -- | -- | -- | |
| 11/02/2021 11/02/21 | For Sale | $450,000 | -- | $232 / Sq Ft |
Purchase History
| Date | Type | Sale Price | Title Company |
|---|---|---|---|
| Warranty Deed | $435,000 | Os National | |
| Warranty Deed | $423,200 | Os National | |
| Warranty Deed | $365,000 | Old Republic Title Agency | |
| Interfamily Deed Transfer | -- | None Available | |
| Warranty Deed | $175,000 | Capital Title Agency | |
| Interfamily Deed Transfer | -- | -- | |
| Interfamily Deed Transfer | -- | -- | |
| Warranty Deed | $151,000 | Old Republic Title Agency | |
| Joint Tenancy Deed | $168,000 | Old Republic Title Agency |
Mortgage History
| Date | Status | Loan Amount | Loan Type |
|---|---|---|---|
| Previous Owner | $61,000 | New Conventional | |
| Previous Owner | $134,000 | New Conventional |
Source: Arizona Regional Multiple Listing Service (ARMLS)
MLS Number: 6939690
APN: 303-68-239
- 26605 S Lakewood Dr
- 26601 S Saddletree Dr Unit 18
- 26422 S Boxwood Dr
- 26441 S Boxwood Dr
- 26209 S Beech Creek Dr
- 26609 S Howard Dr
- 10414 E Flintlock Dr
- 26038 S Saddletree Dr
- 26034 S Eastlake Dr
- 26627 S Drifter Dr
- 26217 S Sherbrook Dr
- 26422 S Greencastle Dr
- 10418 E Watford Way
- 26606 S Beech Creek Dr
- 10430 E Chestnut Dr
- 26661 S Howard Dr
- 26001 S Beech Creek Dr
- 10549 E Elmhurst Dr
- 10602 E Sunnydale Dr
- 10521 E Flintlock Dr
- 10502 E Elmhurst Dr
- 26014 S Howard Dr
- 10409 E East Dr
- 9833 E Watford Way
- 25642 S Brentwood Dr
- 9714 E Sherwood Way
- 26034 S Glenburn Dr Unit 10
- 9647 E Palomino Place
- 9641 E Palomino Place
- 9635 E Palomino Place
- 25236 S Mohawk Dr
- 25246 S Glenburn Dr
- 25111 S Golfview Dr
- 25415 S Sedona Dr
- 24814 S Boxwood Dr Unit 27
- 25033 S Ribbonwood Dr
- 25258 S Pinewood Dr
- 24629 S Stoney Path Dr
- 9466 E Sun Lakes Blvd N
- 9437 E Minnesota Ave







