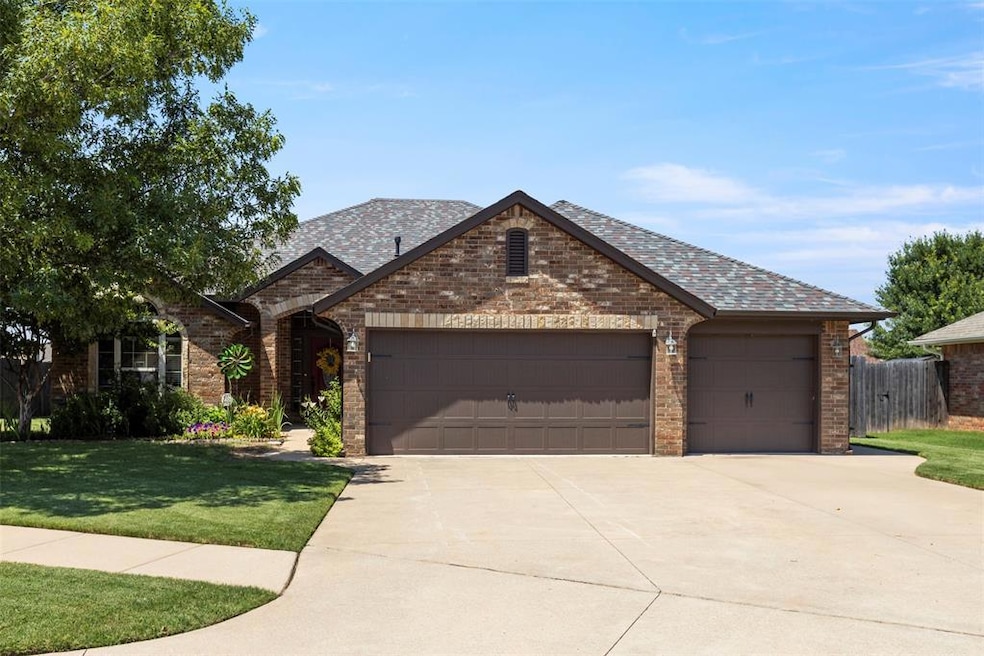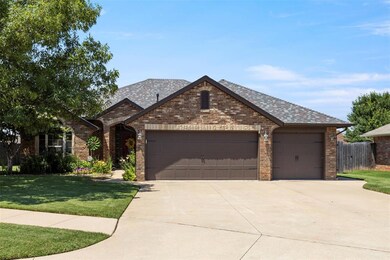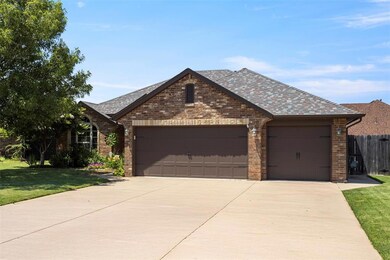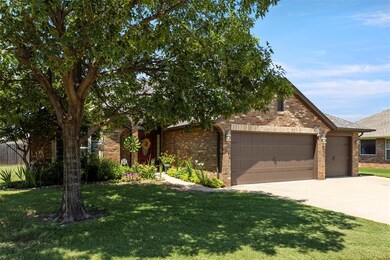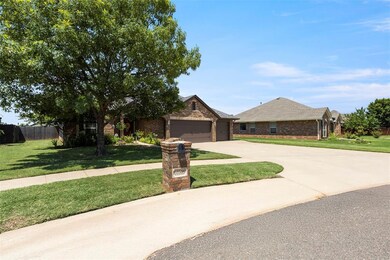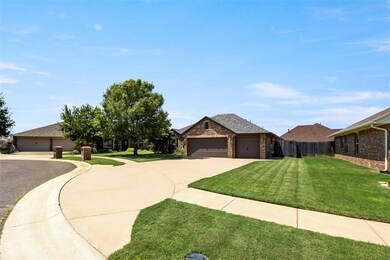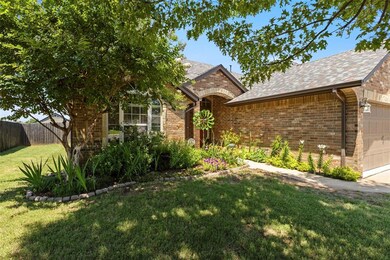
10305 SW 26th Cir Yukon, OK 73099
Westbury South NeighborhoodHighlights
- Traditional Architecture
- Covered patio or porch
- 3 Car Attached Garage
- Mustang Valley Elementary School Rated A
- Cul-De-Sac
- Zoned Heating and Cooling
About This Home
As of July 2025On a quiet cul-de-sac in a gated community, a hidden gem waits to welcome you home. From the moment you arrive at this lovely four-bedroom residence you will feel the calm, the charm, and the irresistible sense that this home was made just for you. As you step inside, you are immediately greeted by a beautifully updated interior that is as functional as it is stylish. Rich, durable vinyl plank flooring and a bricked fireplace are the centerpiece tying together the living room, dining area and kitchen into one cohesive, light filled gathering place. The kitchen shines with elegance and practicality. Beautiful cabinetry offers generous storage, while the eat-in bar provides casual seating and a natural place to connect. Gleaming stainless steel appliances give the kitchen a clean, updated look. Tucked thoughtfully away from the other bedrooms, the spacious primary suite is a true retreat. A tray ceiling adds depth and architectural interest, while soft natural light filters in through large windows. The ensuite bath offers luxury and function: double vanities for your morning routine, a soaking tub for long evening soaks, and a walk-in shower for convenience and comfort. A generous walk-in closet provides ample storage, keeping everything neat and organized. Across the home, two additional bedrooms and a full bathroom provide comfortable accommodations for family or guests. These rooms are thoughtfully separated from the primary suite, giving everyone their own space and privacy. The fourth bedroom can be used for a bedroom, office or flex space. One of the standout features of this home is its inviting covered porch with pond view. It’s the perfect place for your morning coffee or al fresco dinners as the sun goes down. This home is more than just a lovely house. You will enjoy the security of a gated entrance, the convenience of low-traffic cul-de-sac living, and the joy of community amenities like a neighborhood pool and play area—just a short stroll away.
Home Details
Home Type
- Single Family
Est. Annual Taxes
- $2,518
Year Built
- Built in 2010
Lot Details
- 7,100 Sq Ft Lot
- Cul-De-Sac
HOA Fees
- $38 Monthly HOA Fees
Parking
- 3 Car Attached Garage
Home Design
- Traditional Architecture
- Slab Foundation
- Brick Frame
- Composition Roof
- Pre-Cast Concrete Construction
Interior Spaces
- 1,641 Sq Ft Home
- 1-Story Property
- Gas Log Fireplace
Bedrooms and Bathrooms
- 4 Bedrooms
- 2 Full Bathrooms
Schools
- Mustang Valley Elementary School
- Mustang North Middle School
- Mustang High School
Additional Features
- Covered patio or porch
- Zoned Heating and Cooling
Community Details
- Association fees include gated entry, maintenance common areas, pool, rec facility
- Mandatory home owners association
Listing and Financial Details
- Legal Lot and Block 21 / 1
Ownership History
Purchase Details
Purchase Details
Purchase Details
Home Financials for this Owner
Home Financials are based on the most recent Mortgage that was taken out on this home.Purchase Details
Home Financials for this Owner
Home Financials are based on the most recent Mortgage that was taken out on this home.Similar Homes in Yukon, OK
Home Values in the Area
Average Home Value in this Area
Purchase History
| Date | Type | Sale Price | Title Company |
|---|---|---|---|
| Quit Claim Deed | -- | None Listed On Document | |
| Quit Claim Deed | -- | None Listed On Document | |
| Warranty Deed | $198,000 | Oklahoma City Abstract & Tit | |
| Warranty Deed | $180,000 | Fatco |
Mortgage History
| Date | Status | Loan Amount | Loan Type |
|---|---|---|---|
| Previous Owner | $188,100 | New Conventional | |
| Previous Owner | $166,250 | Stand Alone Refi Refinance Of Original Loan | |
| Previous Owner | $179,900 | VA | |
| Previous Owner | $138,400 | Small Business Administration |
Property History
| Date | Event | Price | Change | Sq Ft Price |
|---|---|---|---|---|
| 07/25/2025 07/25/25 | Sold | $279,900 | 0.0% | $171 / Sq Ft |
| 06/20/2025 06/20/25 | Pending | -- | -- | -- |
| 06/19/2025 06/19/25 | For Sale | $279,900 | +41.4% | $171 / Sq Ft |
| 03/23/2018 03/23/18 | Sold | $198,000 | -0.8% | $121 / Sq Ft |
| 02/23/2018 02/23/18 | Pending | -- | -- | -- |
| 02/11/2018 02/11/18 | For Sale | $199,500 | -- | $122 / Sq Ft |
Tax History Compared to Growth
Tax History
| Year | Tax Paid | Tax Assessment Tax Assessment Total Assessment is a certain percentage of the fair market value that is determined by local assessors to be the total taxable value of land and additions on the property. | Land | Improvement |
|---|---|---|---|---|
| 2024 | $2,518 | $23,935 | $4,279 | $19,656 |
| 2023 | $2,518 | $23,237 | $4,240 | $18,997 |
| 2022 | $2,478 | $22,560 | $4,200 | $18,360 |
| 2021 | $2,508 | $21,903 | $4,200 | $17,703 |
| 2020 | $2,650 | $22,908 | $4,200 | $18,708 |
| 2019 | $2,647 | $22,908 | $4,200 | $18,708 |
| 2018 | $2,433 | $21,671 | $4,200 | $17,471 |
| 2017 | $2,402 | $21,671 | $4,200 | $17,471 |
| 2016 | $2,356 | $21,925 | $4,200 | $17,725 |
| 2015 | -- | $20,708 | $4,200 | $16,508 |
| 2014 | -- | $22,615 | $4,200 | $18,415 |
Agents Affiliated with this Home
-
L
Seller's Agent in 2025
Lenlie Foster
eXp Realty, LLC
-
M
Buyer's Agent in 2025
Maddie Wedman
Redhawk Real Estate, LLC
-
V
Seller's Agent in 2018
Valerie Patraw
Cultivate Real Estate
-
R
Buyer's Agent in 2018
Ruth Thompson
Metro First Realty
Map
Source: MLSOK
MLS Number: 1176318
APN: 090111407
- 2716 Busheywood Dr
- 2808 Ryder Dr
- 10109 SW 25th Ct
- 2405 Crystal Creek Dr
- 2825 Busheywood Dr
- 2608 Kathleens Crossing
- 2828 Ryder Dr
- 2604 Kathleens Crossing
- 2600 Kathleens Crossing
- 2516 Kathleens Crossing
- 2525 Tracy’s Manor
- 2533 Tracy’s Manor
- 2537 Tracy’s Manor
- 2601 Tracy’s Manor
- 2512 Kathleens Crossing
- 2508 Kathleens Crossing
- 2504 Kathleens Crossing
- 2500 Kathleens Crossing
- 2416 Kathleens Crossing
- 2412 Kathleens Crossing
