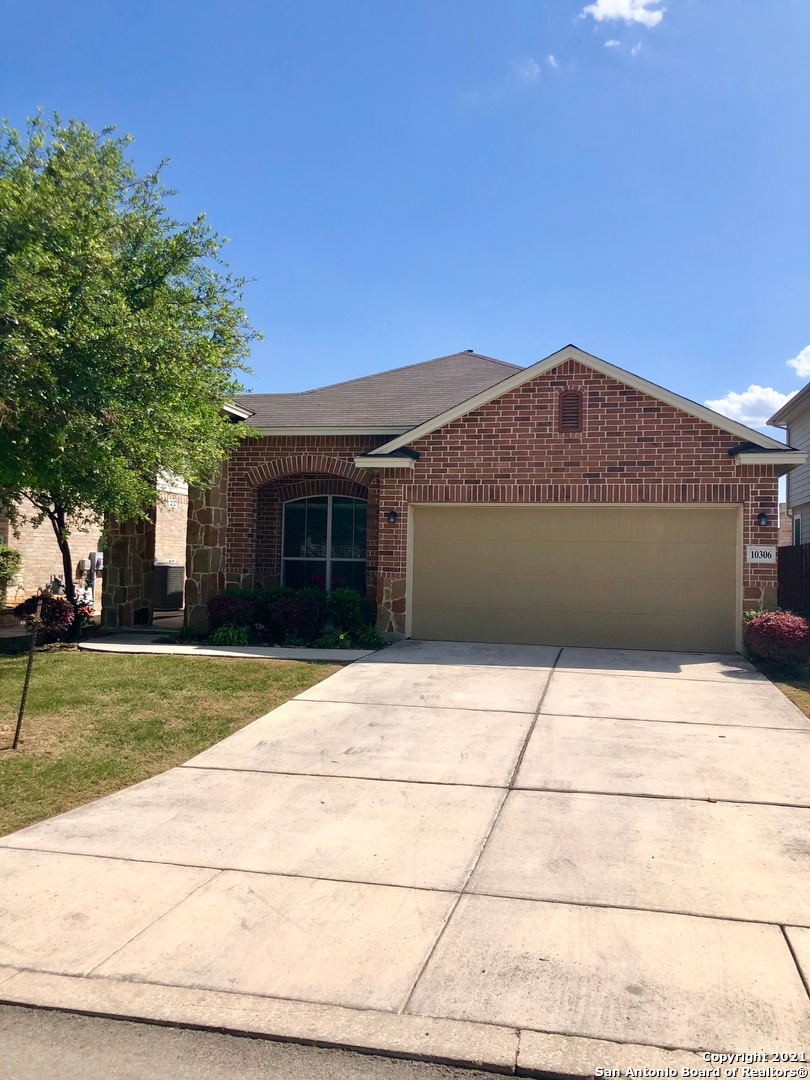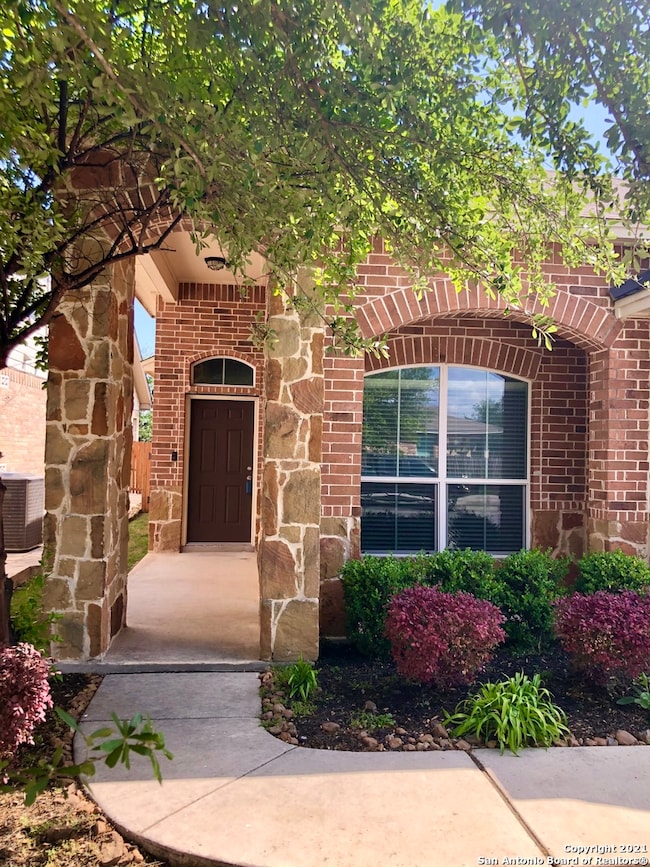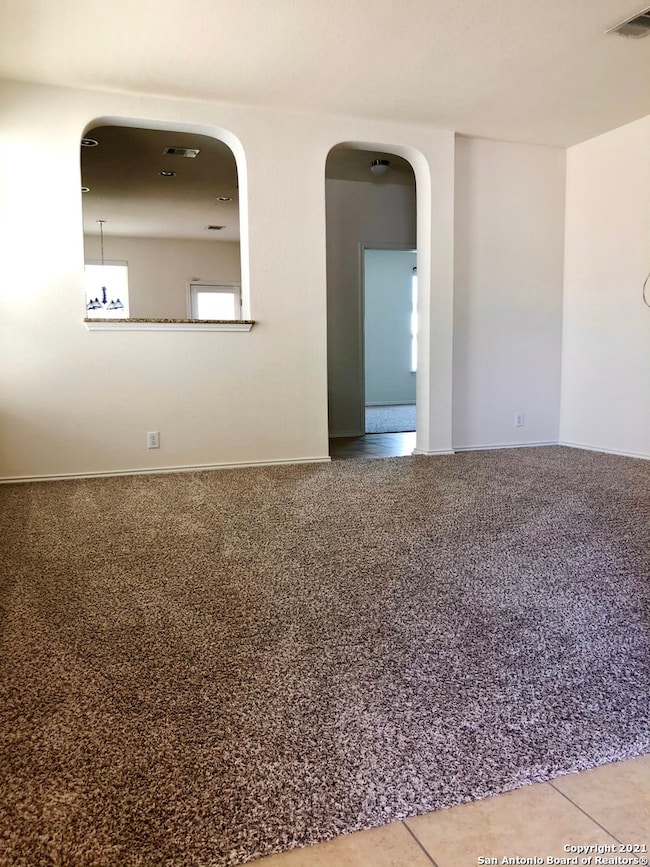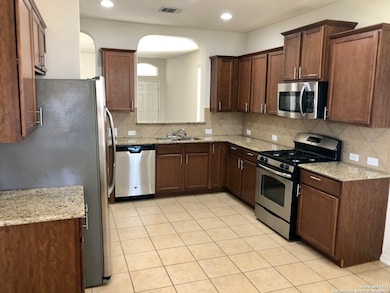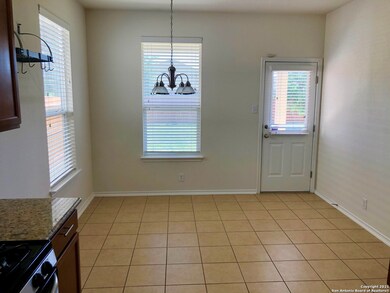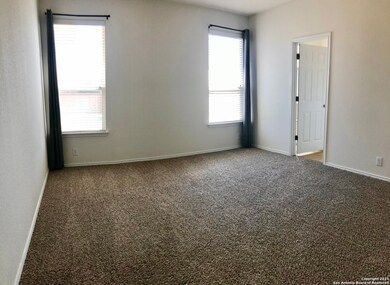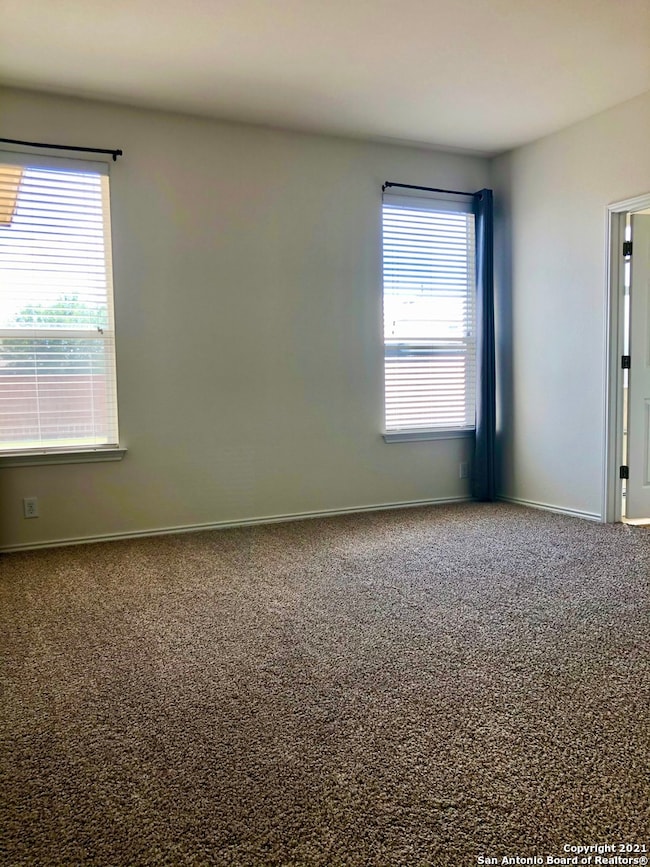10306 Floore Hollow San Antonio, TX 78254
Highlights
- Eat-In Kitchen
- Central Heating and Cooling System
- 1-Story Property
- Ceramic Tile Flooring
About This Home
Beautiful & Charming home ! Bright and cheerful living spaces this home is cozy and it has an excellent location just 2 minutes to 1604. Entire home was recently painted and new carpet installed. The sunlit living room opens onto a spacious kitchen through an arched doorway and passthrough window, giving this home a unique and inviting flair. The kitchen includes ample counter space, stainless steel appliances, wide open floor plan, and an attached dining space with views of the backyard. The primary bedro ONE TIME $250 ADMON FEE
Listing Agent
Luis Ochoa
Truman and Saenz Realty Listed on: 07/07/2025
Home Details
Home Type
- Single Family
Est. Annual Taxes
- $4,869
Year Built
- Built in 2012
Lot Details
- 6,098 Sq Ft Lot
Parking
- 2 Car Garage
Home Design
- Brick Exterior Construction
- Slab Foundation
- Composition Roof
Interior Spaces
- 1,347 Sq Ft Home
- 1-Story Property
- Window Treatments
- Washer Hookup
Kitchen
- Eat-In Kitchen
- Stove
- Microwave
- Dishwasher
- Disposal
Flooring
- Carpet
- Ceramic Tile
Bedrooms and Bathrooms
- 3 Bedrooms
- 2 Full Bathrooms
Schools
- Fields Elementary School
- Jefferson Middle School
- Harlan High School
Utilities
- Central Heating and Cooling System
- Heating System Uses Natural Gas
Community Details
- Wildhorse At Tausch Farms Subdivision
Listing and Financial Details
- Rent includes amnts
- Assessor Parcel Number 044497900020
Map
Source: San Antonio Board of REALTORS®
MLS Number: 1881802
APN: 04449-790-0020
- 10318 Floore Hollow
- 8755 Fischer Falls
- 8743 Dove Oak Ln
- 9050 Herman Hollow
- 10406 Stampede Stead
- 9015 Hubbard Hill
- 9010 Bowen Branch
- 9103 Quihi Way
- 9015 Quihi Way
- 10630 Shaenview
- 10707 Shaenview
- 10635 Shaenmeadow
- 8010 Indian Bend
- 10730 Shaenleaf
- 9651 Ivy Bend St
- 10511 Marengo Ln
- 10703 Spirit Roam
- 10322 Appaloosa Bay
- 8907 Shaenwest
- 8034 Fair Bend
- 10410 Boland Bend
- 8614 Dove Oak Ln
- 8610 Emerald Sky Dr
- 10409 Stampede Stead
- 10407 Rhyder Ridge
- 9015 Hubbard Hill
- 8619 Shooter Cove
- 10411 Reckless
- 10615 Shaenpath
- 8131 Grand Bend
- 10607 Shaencrest
- 10706 Shaenpath
- 10603 N Shaenridge
- 8711 Bowens Crossing St
- 10729 Shaenfield Rd
- 10726 Shaenleaf
- 10502 Marigold Bay
- 10514 Marigold Bay
- 8114 Indian Bend
- 9027 Mustang Pass
