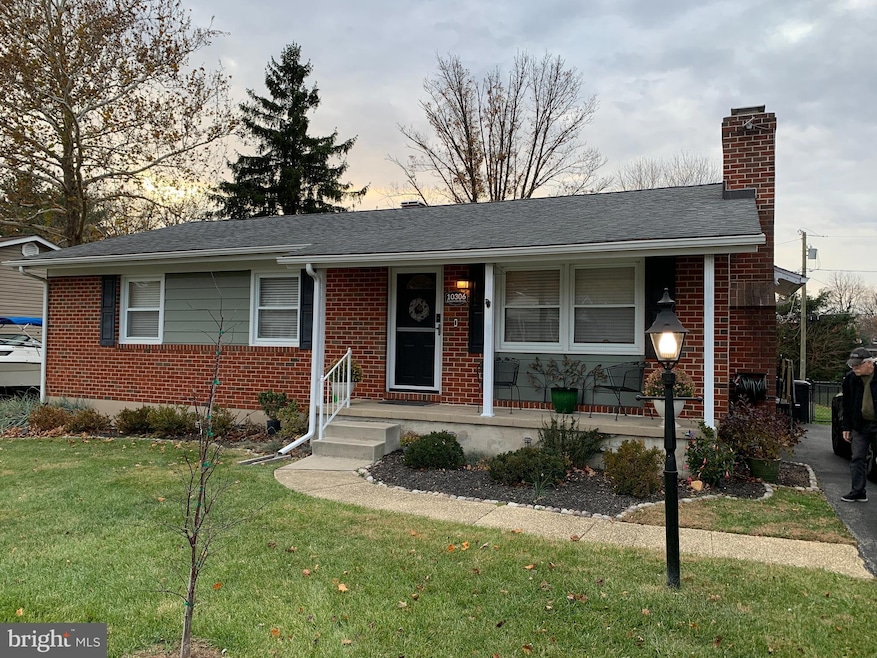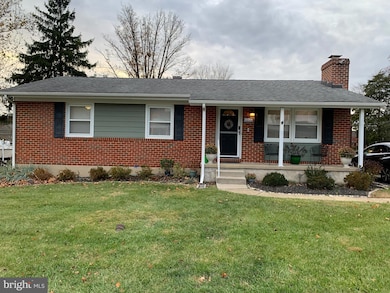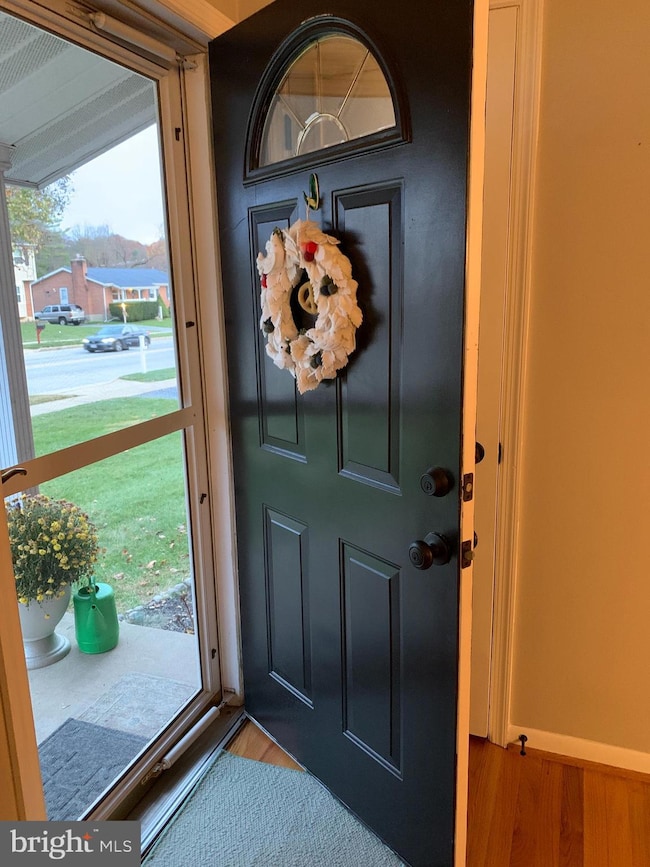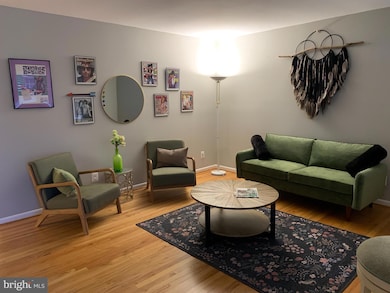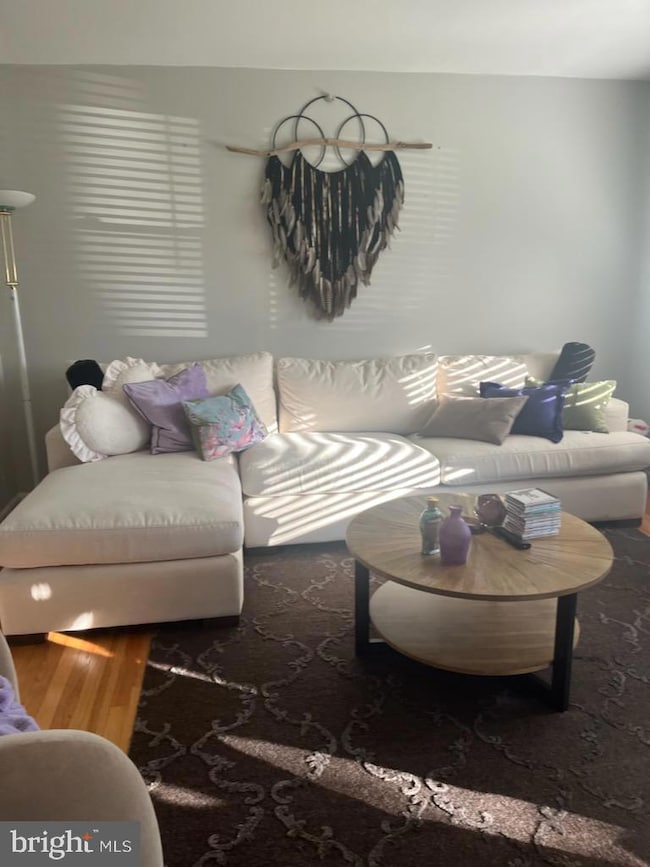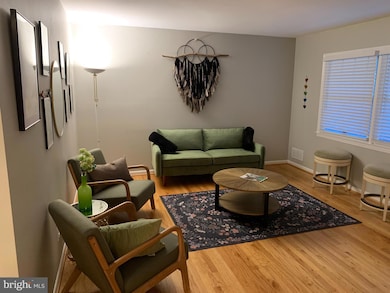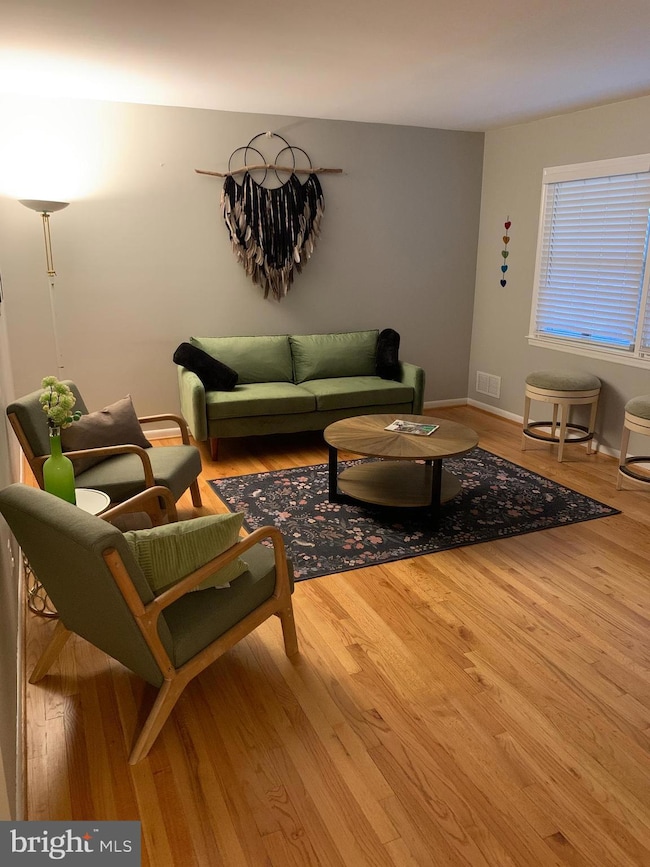10306 Greenside Dr Cockeysville, MD 21030
Estimated payment $2,628/month
Highlights
- Very Popular Property
- Recreation Room
- Rambler Architecture
- Dulaney High School Rated A
- Traditional Floor Plan
- Wood Flooring
About This Home
Pride of ownership shines in this home! Featuring stunning refinished hardwood floors throughout, a brand-new kitchen with quartz countertops, stainless steel appliances, and ceramic tile floors. Ample storage with a built-in pantry. The home offers 3 generously sized bedrooms, a beautifully updated full bath and a wood burning fire place. Enjoy relaxing on the front porch or in the screened-in porch during summer. A new patio is perfect for cookouts, and the leveled, landscaped and fenced yard is ideal for kids to play or hosting gatherings. The built-in fire pit adds to the charm, and there’s a driveway with space for 2+ vehicles. Conveniently located across from Cockeysville Middle School and just minutes from shopping, Towson, Hunt Valley, and major roadways.
Listing Agent
(410) 812-6936 bobsimon@lnf.com Long & Foster Real Estate, Inc. License #590634 Listed on: 11/14/2025

Home Details
Home Type
- Single Family
Est. Annual Taxes
- $3,068
Year Built
- Built in 1966
Lot Details
- 0.27 Acre Lot
- Rural Setting
Home Design
- Rambler Architecture
- Brick Exterior Construction
- Block Foundation
- Shingle Roof
- Asbestos Shingle Roof
- Concrete Perimeter Foundation
Interior Spaces
- Property has 2 Levels
- Traditional Floor Plan
- Ceiling Fan
- Wood Burning Fireplace
- Fireplace Mantel
- Double Pane Windows
- Living Room
- Formal Dining Room
- Recreation Room
- Screened Porch
- Utility Room
- Finished Basement
- Laundry in Basement
Kitchen
- Gas Oven or Range
- Stove
- Built-In Microwave
- Dishwasher
- Stainless Steel Appliances
- Upgraded Countertops
- Disposal
Flooring
- Wood
- Carpet
- Ceramic Tile
Bedrooms and Bathrooms
- 3 Main Level Bedrooms
Laundry
- Laundry Room
- Dryer
- Washer
Home Security
- Storm Doors
- Flood Lights
Parking
- 3 Parking Spaces
- 3 Driveway Spaces
- Lighted Parking
Outdoor Features
- Screened Patio
- Exterior Lighting
- Playground
Schools
- Mays Chapel Elementary School
- Cockeysville Middle School
- Dulaney High School
Utilities
- Forced Air Heating and Cooling System
- Natural Gas Water Heater
Community Details
- No Home Owners Association
- Greentop Manor Subdivision
Listing and Financial Details
- Tax Lot 11
- Assessor Parcel Number 04080811018350
Map
Home Values in the Area
Average Home Value in this Area
Tax History
| Year | Tax Paid | Tax Assessment Tax Assessment Total Assessment is a certain percentage of the fair market value that is determined by local assessors to be the total taxable value of land and additions on the property. | Land | Improvement |
|---|---|---|---|---|
| 2025 | $4,327 | $279,700 | $101,900 | $177,800 |
| 2024 | $4,327 | $266,400 | $0 | $0 |
| 2023 | $2,088 | $253,100 | $0 | $0 |
| 2022 | $3,769 | $239,800 | $101,900 | $137,900 |
| 2021 | $3,499 | $239,100 | $0 | $0 |
| 2020 | $3,499 | $238,400 | $0 | $0 |
| 2019 | $3,288 | $237,700 | $101,900 | $135,800 |
| 2018 | $3,218 | $233,267 | $0 | $0 |
| 2017 | $3,359 | $228,833 | $0 | $0 |
| 2016 | $2,928 | $224,400 | $0 | $0 |
| 2015 | $2,928 | $224,400 | $0 | $0 |
| 2014 | $2,928 | $224,400 | $0 | $0 |
Property History
| Date | Event | Price | List to Sale | Price per Sq Ft | Prior Sale |
|---|---|---|---|---|---|
| 11/14/2025 11/14/25 | For Sale | $450,000 | +12.2% | $258 / Sq Ft | |
| 10/17/2024 10/17/24 | Sold | $401,000 | +4.2% | $230 / Sq Ft | View Prior Sale |
| 10/05/2024 10/05/24 | Pending | -- | -- | -- | |
| 10/01/2024 10/01/24 | For Sale | $385,000 | +54.6% | $221 / Sq Ft | |
| 11/05/2015 11/05/15 | Sold | $249,000 | 0.0% | $214 / Sq Ft | View Prior Sale |
| 09/23/2015 09/23/15 | Pending | -- | -- | -- | |
| 09/18/2015 09/18/15 | For Sale | $249,000 | -- | $214 / Sq Ft |
Purchase History
| Date | Type | Sale Price | Title Company |
|---|---|---|---|
| Deed | $401,000 | Broadview Title | |
| Deed | $401,000 | Broadview Title | |
| Deed | $31,000 | -- |
Source: Bright MLS
MLS Number: MDBC2146160
APN: 08-0811018350
- 7 Amesbury Ct
- 316 Wickersham Way
- 322 Cranbrook Rd
- 9 Southfork Ct
- 25 Longmont Ct
- 10599 Blue Bell Way
- 0 Warren Rd Unit MDBC2071346
- 419 Wake Robin Dr
- 10708 Tyrie Ave
- 3 Harding St
- 2401 Chetwood Cir
- 2421 Chetwood Cir
- 119 E Padonia Rd
- 26 Cedar Knoll Rd
- 131 E Padonia Rd
- 44 Montvieu Ct
- 7 Bromwell Ct
- 2404 Eastridge Rd
- 10509 Longbranch Rd
- 921 Saxon Hill Dr
- 229 Saint David Ct
- 34 Pine Bark Ct
- 4 Summit Green Ct
- 2 Garston Ct
- 19 Spring Glen Ct
- 10000 Greenside Dr
- 10337 Society Park Dr
- 5 Warren Lodge Ct Unit 2A
- 307 Foxfire Place
- 10600 Partridge Ln Unit T3
- 599 Cranbrook Rd
- 521 Warren Rd Unit 2
- 10535 York Rd
- 700 Stoney Mill Ct
- 3 Deepwater Ct
- 531 Lake Vista Cir
- 9704 Beaver Dam Rd
- 2 Hazy Morn Ct
- 10710 Beaver Dam Rd
- 24 Ballyhaunis Ct
