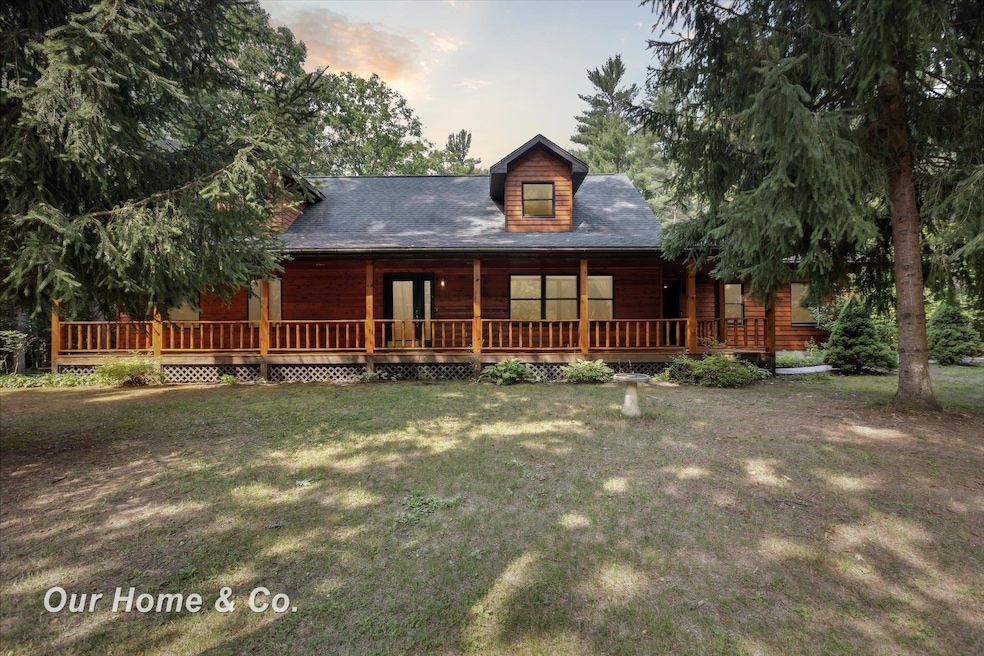
10306 Hammond Dr Atlanta, MI 49709
Highlights
- Second Garage
- Wood Burning Stove
- 2 Car Attached Garage
- Cape Cod Architecture
- Fireplace
- Hot Water Heating System
About This Home
As of March 2025Welcome to Heaven on Hammond! Where you get woods and water! This beautiful home exemplifies everything you want in a northern Michigan property, including a 5+ acre lot and canal access to the beautiful all sports Lake 15. The gorgeous cedar sided residence boasts almost 3,000 square feet of meticulously maintained finished living space. Hardwood floors and knotty pine solid doors carry you throughout this easy and convenient floor plan. The half bath and main floor laundry are right off the entrance from the attached garage and from there you flow easily to the kitchen, dining room and living room. The main floor master is great but the real showstopper on the main level is the fully covered and screened-in deck that runs the entire length of the home. Elevated above the walk-out basement, you'll enjoy grilling, wildlife, morning coffee and nightcaps all without the worry of bugs or rain! While the upstairs boasts two massive bedrooms and a roomy hall bath, the walk out basement is where the party (or serious business) takes place. With an expansive finished area, slider door entrance to outside, woodstove and an incredible home office, this is sure to be a space to suite any need. Outside, you have a 5.37 acre lot, sprinkler system, a fenced in garden area and a front yard patio complete with a fire ring. But take just a short walk down your very own footpath and you arrive at a little slice of heaven on the canal. Dock the pontoon, jet skis and kayaks in your back yard and enjoy easy days on crystal clear all sports Lake 15! The additional two car garage with heated workshop space check the last two boxes! Start packing Today!
Last Agent to Sell the Property
Modern Realty License #SBR-650144456 Listed on: 08/05/2024

Last Buyer's Agent
. Non Mls Member
NON MLS Member License #MISPE
Home Details
Home Type
- Single Family
Est. Annual Taxes
Year Built
- Built in 1996
Lot Details
- 5.23 Acre Lot
- Lot Dimensions are 220 x 718
Home Design
- Cape Cod Architecture
- Cedar
Interior Spaces
- 2-Story Property
- Fireplace
- Wood Burning Stove
- Basement
Kitchen
- Oven or Range
- Microwave
- Dishwasher
- Disposal
Bedrooms and Bathrooms
- 3 Bedrooms
Laundry
- Dryer
- Washer
Parking
- 2 Car Attached Garage
- Second Garage
Utilities
- Hot Water Heating System
- Heating System Uses Natural Gas
- Septic Tank
Community Details
- Briley Twp. Subdivision
Listing and Financial Details
- Assessor Parcel Number 003-014-000-305-01
Ownership History
Purchase Details
Similar Homes in Atlanta, MI
Home Values in the Area
Average Home Value in this Area
Purchase History
| Date | Type | Sale Price | Title Company |
|---|---|---|---|
| Deed | $300,000 | -- |
Property History
| Date | Event | Price | Change | Sq Ft Price |
|---|---|---|---|---|
| 03/07/2025 03/07/25 | Sold | $447,000 | -5.9% | $146 / Sq Ft |
| 02/03/2025 02/03/25 | Pending | -- | -- | -- |
| 11/14/2024 11/14/24 | Price Changed | $474,900 | -2.1% | $155 / Sq Ft |
| 10/02/2024 10/02/24 | Price Changed | $484,900 | -1.0% | $158 / Sq Ft |
| 08/05/2024 08/05/24 | For Sale | $489,900 | -- | $160 / Sq Ft |
Tax History Compared to Growth
Tax History
| Year | Tax Paid | Tax Assessment Tax Assessment Total Assessment is a certain percentage of the fair market value that is determined by local assessors to be the total taxable value of land and additions on the property. | Land | Improvement |
|---|---|---|---|---|
| 2025 | $1,852 | $119,700 | $21,500 | $98,200 |
| 2024 | $988 | $105,000 | $18,900 | $86,100 |
| 2023 | $1,000 | $94,400 | $15,000 | $79,400 |
| 2022 | $956 | $72,200 | $5,800 | $66,400 |
| 2021 | $1,569 | $68,800 | $15,500 | $53,300 |
| 2020 | $1,598 | $66,900 | $0 | $0 |
| 2019 | $862 | $60,500 | $0 | $0 |
| 2018 | $628 | $62,800 | $0 | $0 |
| 2017 | -- | $82,200 | $0 | $0 |
| 2016 | -- | $81,000 | $0 | $0 |
| 2015 | -- | $101,600 | $0 | $0 |
| 2014 | -- | $105,300 | $0 | $0 |
Agents Affiliated with this Home
-
Sarah Rouech
S
Seller's Agent in 2025
Sarah Rouech
Modern Realty
(989) 486-9770
8 Total Sales
-
.
Buyer's Agent in 2025
. Non Mls Member
NON MLS Member
Map
Source: Michigan Multiple Listing Service
MLS Number: 50151008
APN: 003-014-000-305-01
- 11990 Lake 15 Rd
- 11021 Mcarthur Rd
- 9340 Ryan Rd
- 10080 Birch Hill Dr
- 11245 Mcarthur Rd
- 9543 County Road 489
- 12291 Vincent Ln
- 10780 Kenny Ln
- 11170 Riverview Park Rd
- 9579 Helen St
- 12429 Vincent Ln
- XXX Doty St
- 11862 Michigan 32
- 12557 Joseph Ln
- 12425 Birch St
- 12000 Michigan 32
- 12572 State St
- 12869 Stevens
- Lot 26 Stevens
- LOT 25 Stevens
