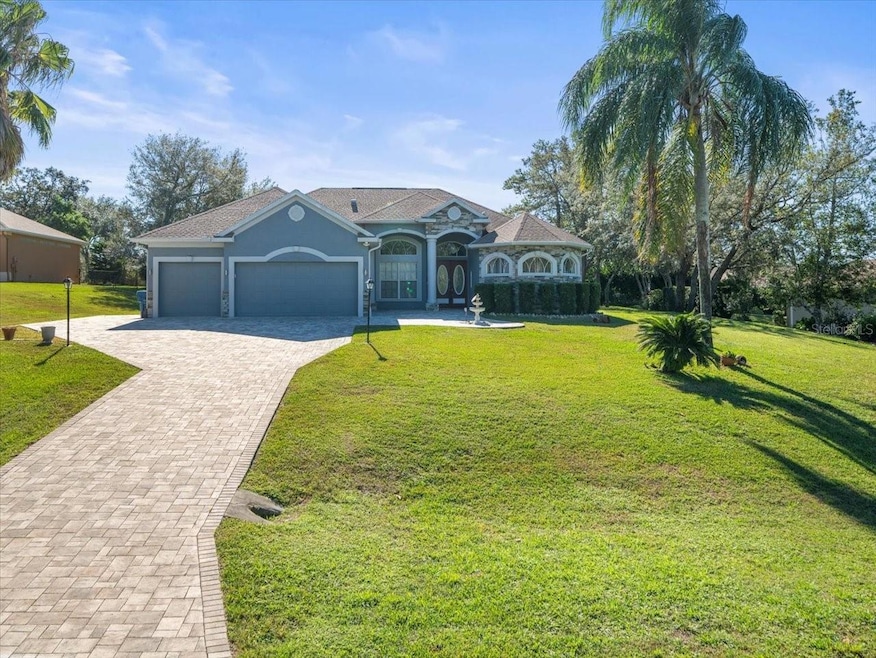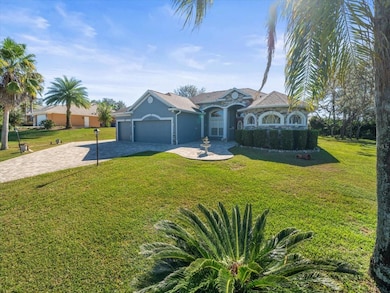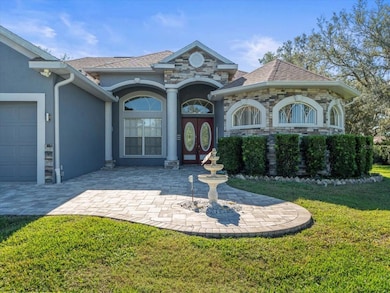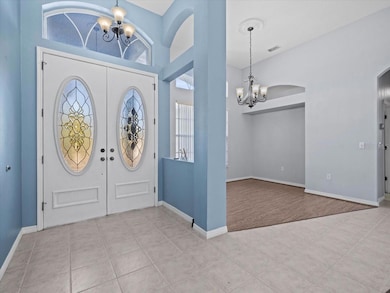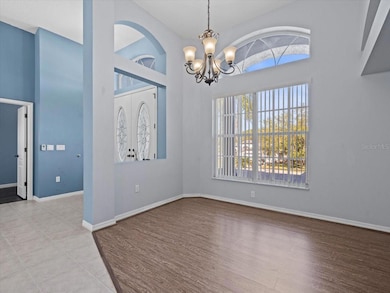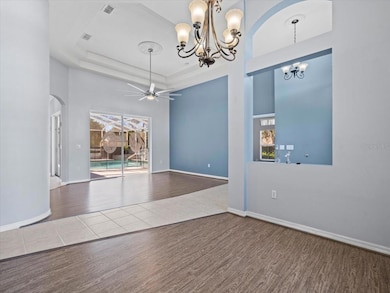
10307 Ridge Top Loop Weeki Wachee, FL 34613
Estimated payment $2,892/month
Highlights
- Oak Trees
- Gated Community
- Contemporary Architecture
- Heated In Ground Pool
- Open Floorplan
- Vaulted Ceiling
About This Home
Within the domain of real estate, few properties can rival the appeal and functionality of a home featuring four bedrooms, three bathrooms and a three-car garage positioned on a half-acre lot. This combination not only addresses contemporary family requirements, but it also enhances lifestyle convenience. The spaciousness provided by this arrangement allows for accommodating families or individuals who value space for guests or hobbies. Moreover, the existence of an in-ground heated screened pool transforms the backyard into an oasis that encourages leisure and entertainment throughout the year. One of the prominent characteristics of such a property is its expansive kitchen, which is equipped with ample counter and cabinet space, alongside modern appliances. This culinary haven is crucial for families who enjoy cooking together or hosting guests. A well-designed kitchen serves as the heart of any home, fostering creativity in meal preparation as well as social interaction among family members. Although residents can enjoy efficiency without sacrificing style, the abundance of storage options and high-quality appliances remains essential.
The incorporation of dedicated dining and family rooms significantly enhances this home's allure. These areas are crucial to everyday living; they serve as venues for communal meals during holidays or reunions, as well as for cozy nights spent together watching films or engaging in games. The meticulous design ensures that each space harmonizes with the others, while still preserving unique functions within the home's overall architecture. However, with these shared areas crafted for comfort and connection, homeowners can forge enduring memories with their loved ones. Equally remarkable is the master bedroom suite, which boasts a walk-through shower intended for two people, alongside a lavish central soaking tub. This suite signifies more than merely a sleeping area; it provides a secluded refuge where relaxation intertwines with luxury. Such amenities foster self-care routines that are vital in today’s fast-paced society. The capacity to relax in one’s own spa-like retreat adds substantial worth to everyday living experiences.
The outdoor features significantly enhance the desirability of this property, particularly the lanai and paver patio, which is equipped with a fire pit. These outdoor living spaces extend functional areas beyond traditional walls, providing opportunities for alfresco dining or evening gatherings around a warm fire. Such amenities encourage homeowners to embrace outdoor lifestyles, whether it be hosting summer barbecues or enjoying quiet nights beneath starlit skies. In conclusion, investing in a home characterized by four bedrooms, three baths and extensive garage space on half an acre—with additional luxuries like an in-ground heated screened pool—offers unparalleled lifestyle advantages that cater to both practicality and pleasure. Families seeking comfort will find solace in spacious interiors, while also appreciating thoughtful features designed for modern living. As prospective buyers evaluate their options within today’s market landscape, which is filled with diverse offerings, those considering such properties will undoubtedly recognize their inherent value as investments, not only financially but emotionally as well.
Listing Agent
NORTH SOUTH REALTY Brokerage Phone: 352-293-7779 License #3458559 Listed on: 12/06/2024
Home Details
Home Type
- Single Family
Est. Annual Taxes
- $4,122
Year Built
- Built in 2001
Lot Details
- 0.5 Acre Lot
- North Facing Home
- Mature Landscaping
- Irrigation Equipment
- Oak Trees
HOA Fees
- $53 Monthly HOA Fees
Parking
- 3 Car Attached Garage
Home Design
- Contemporary Architecture
- Elevated Home
- Entry on the 1st floor
- Slab Foundation
- Shingle Roof
- Block Exterior
- Stone Siding
- Stucco
Interior Spaces
- 2,513 Sq Ft Home
- Open Floorplan
- Tray Ceiling
- Vaulted Ceiling
- Ceiling Fan
- Window Treatments
- Sliding Doors
- Entrance Foyer
- Family Room
- Separate Formal Living Room
- Formal Dining Room
- Inside Utility
- Laundry Room
Kitchen
- Range Hood
- Microwave
- Ice Maker
- Dishwasher
- Stone Countertops
- Solid Wood Cabinet
- Disposal
Flooring
- Laminate
- Ceramic Tile
Bedrooms and Bathrooms
- 4 Bedrooms
- Split Bedroom Floorplan
- Walk-In Closet
- 3 Full Bathrooms
- Soaking Tub
Home Security
- Security Gate
- Fire and Smoke Detector
Pool
- Heated In Ground Pool
- Gunite Pool
- Pool Deck
- Child Gate Fence
- Pool Lighting
Outdoor Features
- Exterior Lighting
- Rain Gutters
Schools
- Winding Waters K8 Elementary School
- Winding Waters K-8 Middle School
- Weeki Wachee High School
Utilities
- Central Heating and Cooling System
- Heat Pump System
- Thermostat
- Underground Utilities
- Electric Water Heater
- 1 Septic Tank
- Cable TV Available
Listing and Financial Details
- Visit Down Payment Resource Website
- Legal Lot and Block 34 / 3000
- Assessor Parcel Number R24-222-17-4323-0000-0340
Community Details
Overview
- Ed Butler Association, Phone Number (847) 989-0510
- Enclave Of Woodland Waters, The Subdivision
Security
- Gated Community
Map
Home Values in the Area
Average Home Value in this Area
Tax History
| Year | Tax Paid | Tax Assessment Tax Assessment Total Assessment is a certain percentage of the fair market value that is determined by local assessors to be the total taxable value of land and additions on the property. | Land | Improvement |
|---|---|---|---|---|
| 2025 | $4,188 | $296,368 | -- | -- |
| 2024 | $4,122 | $288,016 | -- | -- |
| 2023 | $4,122 | $279,627 | $0 | $0 |
| 2022 | $3,645 | $246,585 | $0 | $0 |
| 2021 | $3,278 | $239,403 | $0 | $0 |
| 2020 | $5,672 | $236,098 | $0 | $0 |
| 2019 | $3,451 | $230,790 | $26,208 | $204,582 |
| 2018 | $3,378 | $219,769 | $26,208 | $193,561 |
| 2017 | $2,685 | $189,365 | $0 | $0 |
| 2016 | $2,607 | $185,470 | $0 | $0 |
| 2015 | $2,632 | $184,181 | $0 | $0 |
| 2014 | $2,589 | $182,719 | $0 | $0 |
Property History
| Date | Event | Price | List to Sale | Price per Sq Ft | Prior Sale |
|---|---|---|---|---|---|
| 12/02/2025 12/02/25 | Price Changed | $474,900 | -3.1% | $189 / Sq Ft | |
| 07/25/2025 07/25/25 | Price Changed | $489,900 | -5.2% | $195 / Sq Ft | |
| 03/10/2025 03/10/25 | Price Changed | $517,000 | -1.1% | $206 / Sq Ft | |
| 02/28/2025 02/28/25 | Price Changed | $522,500 | -0.9% | $208 / Sq Ft | |
| 12/06/2024 12/06/24 | Price Changed | $527,000 | +0.2% | $210 / Sq Ft | |
| 12/06/2024 12/06/24 | For Sale | $526,000 | +11.4% | $209 / Sq Ft | |
| 02/18/2022 02/18/22 | Sold | $472,000 | -0.4% | $188 / Sq Ft | View Prior Sale |
| 01/18/2022 01/18/22 | Pending | -- | -- | -- | |
| 01/07/2022 01/07/22 | Price Changed | $474,000 | -1.3% | $189 / Sq Ft | |
| 12/18/2021 12/18/21 | For Sale | $480,000 | 0.0% | $191 / Sq Ft | |
| 12/06/2021 12/06/21 | Pending | -- | -- | -- | |
| 12/04/2021 12/04/21 | Price Changed | $480,000 | -2.0% | $191 / Sq Ft | |
| 10/30/2021 10/30/21 | Price Changed | $489,999 | -3.9% | $195 / Sq Ft | |
| 10/25/2021 10/25/21 | Price Changed | $509,999 | -5.5% | $203 / Sq Ft | |
| 10/22/2021 10/22/21 | Price Changed | $539,900 | -1.8% | $215 / Sq Ft | |
| 10/19/2021 10/19/21 | Price Changed | $549,900 | 0.0% | $219 / Sq Ft | |
| 10/12/2021 10/12/21 | For Sale | $550,000 | +94.3% | $219 / Sq Ft | |
| 02/26/2018 02/26/18 | Sold | $283,000 | -5.4% | $113 / Sq Ft | View Prior Sale |
| 01/28/2018 01/28/18 | Pending | -- | -- | -- | |
| 08/02/2017 08/02/17 | For Sale | $299,000 | -- | $119 / Sq Ft |
Purchase History
| Date | Type | Sale Price | Title Company |
|---|---|---|---|
| Warranty Deed | $472,000 | New Title Company Name | |
| Warranty Deed | $283,000 | Southeast Title Of The Sunco | |
| Warranty Deed | $401,900 | Homes & Land Title Services | |
| Warranty Deed | $28,500 | -- |
Mortgage History
| Date | Status | Loan Amount | Loan Type |
|---|---|---|---|
| Open | $378,250 | New Conventional | |
| Previous Owner | $277,731 | FHA | |
| Previous Owner | $321,500 | Fannie Mae Freddie Mac | |
| Closed | $80,400 | No Value Available |
About the Listing Agent

Michael Pannone, SFR, PPMC Brokers Associate and Team coordinator of the North South Team. A native New Yorker who spent most of his life in the construction field. My expertise is in rehabilitating residential and commercial real estate and New Construction. My passion is helping customers get started in investing in Real Estate with flips and rent income producing properties. I am also well versed in distressed properties and their nuances.
Michael's Other Listings
Source: Stellar MLS
MLS Number: W7870325
APN: R24-222-17-4323-0000-0340
- 9298 Grizzly Bear Ln
- 9321 Grizzly Bear Ln
- 9325 Grizzly Bear Ln
- 9468 Marengo St
- 9227 Nightingale Rd
- 9375 Grizzly Bear Ln
- 10400 Golden Ave
- 9440 Cougar Dr
- 9517 Black Bear Dr
- 9475 Gray Fox Dr
- 9426 Mississippi Run
- 9486 Gray Fox Dr
- 0 Fulton Ave Unit 2254478
- 0 Fulton Ave
- 10508 Woodland Waters Blvd
- 9390 Mississippi Run
- 8453 Christopher Ln
- 9288 New Orleans Dr
- 11039 Fulton Ave
- 8412 Christopher Ln
- 9288 New Orleans Dr
- 11517 Timber Grove Ln
- 9448 Tooke Shore Dr
- 8430 Madrid Rd
- 9104 Wade St Unit 8974
- 9104 Wade St Unit 9028
- 9104 Wade St Unit 9316
- 9369 Ashley Dr
- 9237 Penelope Dr
- 9257 Bonnie Cove Dr
- 7710 Rome Ln
- 9003 Nakoma Way Unit ID1234465P
- 11745 Memorial Dr
- 7559 Heather Walk Dr
- 9135 Lingrove Rd
- 9187 Lingrove Rd
- 7251 Mcginnes Ct
- 7305 Score St
- 7169 Fairlane Ave
- 6336 Freeport Dr
