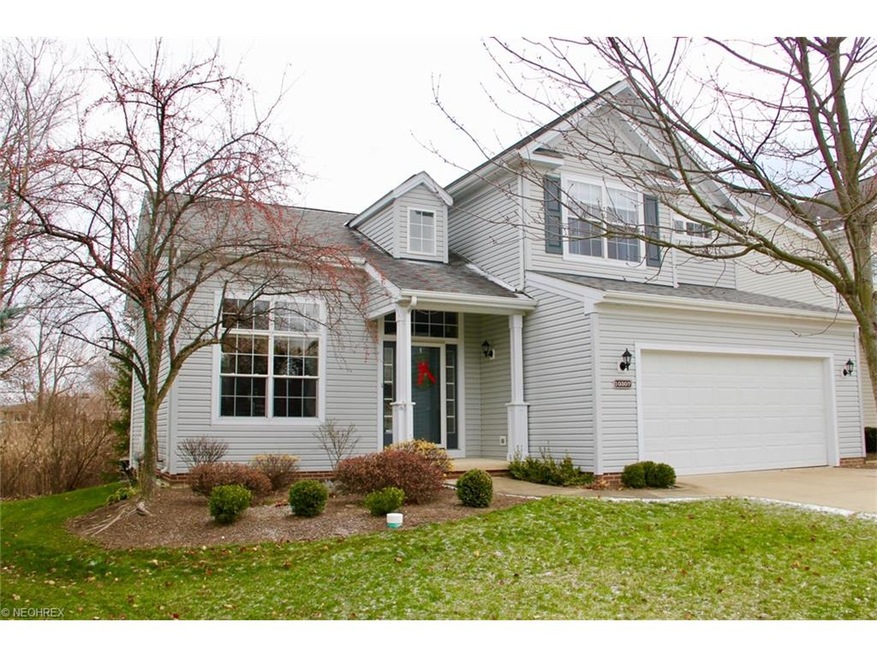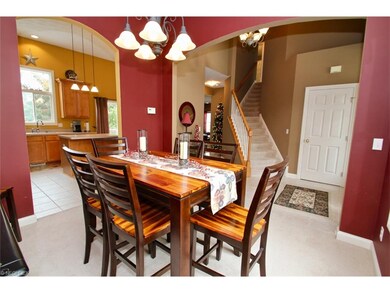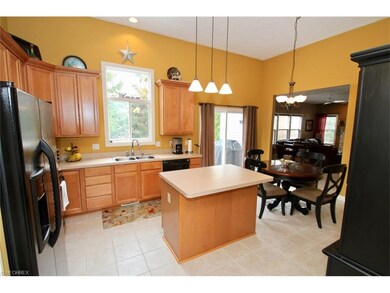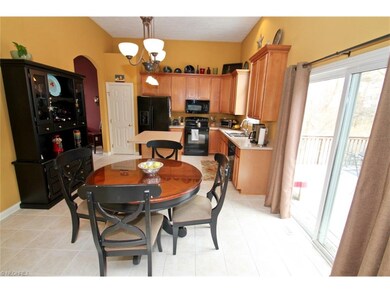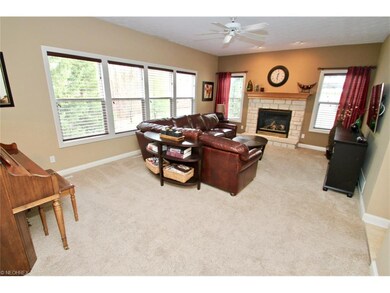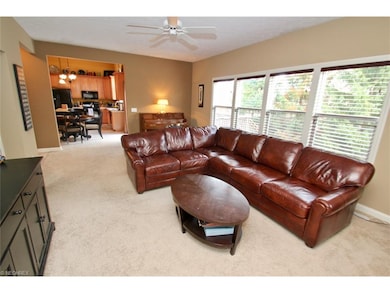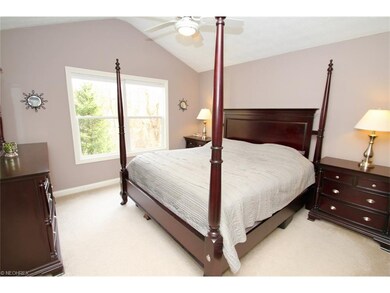
10307 Wildflower Way Broadview Heights, OH 44147
Highlights
- View of Trees or Woods
- Colonial Architecture
- Wooded Lot
- North Royalton Middle School Rated A
- Deck
- 1 Fireplace
About This Home
As of March 2025With excellent curb appeal, a private backyard, and finished basement (2,500 total finished square feet) this free standing, single-family home in Macintosh Farms shows like a model. Entering the home you are greeted with a 2-story foyer leading to the dining room and kitchen - both with vaulted ceilings adding to the spaciousness of the home. The large eat-in kitchen has generous countertop space, ample storage, and plenty of room for relaxing or entertaining. The large living room is anchored by a stone fireplace (gas) and two walls of windows offering plenty of natural light. The finished basement is 23x23 with a second offset section (18x10) offering endless possibilities for styling and decor. The second level has a master suite with large bathroom and walk-in closet along with 2 more bedrooms and full bath. All appliances included along with a home warranty and optional Money Back Guarantee. Macintosh amenities include pools, tennis courts, walking trails, and common facility.
Last Agent to Sell the Property
Howard Hanna License #2009002301 Listed on: 12/09/2016

Home Details
Home Type
- Single Family
Est. Annual Taxes
- $5,292
Year Built
- Built in 2003
Lot Details
- 5,101 Sq Ft Lot
- Lot Dimensions are 60 x 85
- Wooded Lot
HOA Fees
- $35 Monthly HOA Fees
Home Design
- Colonial Architecture
- Asphalt Roof
- Vinyl Construction Material
Interior Spaces
- 2,433 Sq Ft Home
- 2-Story Property
- 1 Fireplace
- Views of Woods
- Finished Basement
- Basement Fills Entire Space Under The House
- Home Security System
Kitchen
- Range
- Microwave
- Dishwasher
- Disposal
Bedrooms and Bathrooms
- 3 Bedrooms
Laundry
- Dryer
- Washer
Parking
- 2 Car Attached Garage
- Garage Drain
- Garage Door Opener
Outdoor Features
- Deck
Utilities
- Forced Air Heating and Cooling System
- Heating System Uses Gas
Listing and Financial Details
- Assessor Parcel Number 585-10-097
Community Details
Overview
- $95 Annual Maintenance Fee
- Maintenance fee includes Landscaping, Snow Removal
- Association fees include recreation
- Villas At Macintosh Farms Community
Amenities
- Common Area
Recreation
- Tennis Courts
- Community Playground
- Community Pool
- Park
Ownership History
Purchase Details
Home Financials for this Owner
Home Financials are based on the most recent Mortgage that was taken out on this home.Purchase Details
Home Financials for this Owner
Home Financials are based on the most recent Mortgage that was taken out on this home.Purchase Details
Home Financials for this Owner
Home Financials are based on the most recent Mortgage that was taken out on this home.Purchase Details
Home Financials for this Owner
Home Financials are based on the most recent Mortgage that was taken out on this home.Purchase Details
Home Financials for this Owner
Home Financials are based on the most recent Mortgage that was taken out on this home.Purchase Details
Home Financials for this Owner
Home Financials are based on the most recent Mortgage that was taken out on this home.Similar Homes in the area
Home Values in the Area
Average Home Value in this Area
Purchase History
| Date | Type | Sale Price | Title Company |
|---|---|---|---|
| Deed | $405,000 | Fidelity National Title | |
| Warranty Deed | $247,500 | None Available | |
| Survivorship Deed | $220,000 | Revere Title | |
| Warranty Deed | $224,900 | Chicago Title Insurance Co | |
| Warranty Deed | -- | Chicago Title Insurance Co | |
| Warranty Deed | $210,000 | -- |
Mortgage History
| Date | Status | Loan Amount | Loan Type |
|---|---|---|---|
| Open | $350,000 | New Conventional | |
| Previous Owner | $102,680 | Credit Line Revolving | |
| Previous Owner | $209,300 | New Conventional | |
| Previous Owner | $218,000 | New Conventional | |
| Previous Owner | $200,500 | New Conventional | |
| Previous Owner | $209,000 | Purchase Money Mortgage | |
| Previous Owner | $213,650 | No Value Available | |
| Previous Owner | $167,956 | No Value Available |
Property History
| Date | Event | Price | Change | Sq Ft Price |
|---|---|---|---|---|
| 03/14/2025 03/14/25 | Sold | $405,000 | +1.3% | $235 / Sq Ft |
| 01/15/2025 01/15/25 | Pending | -- | -- | -- |
| 01/06/2025 01/06/25 | For Sale | $399,900 | +61.6% | $232 / Sq Ft |
| 02/02/2017 02/02/17 | Sold | $247,500 | -1.0% | $102 / Sq Ft |
| 12/14/2016 12/14/16 | Pending | -- | -- | -- |
| 12/09/2016 12/09/16 | For Sale | $250,000 | -- | $103 / Sq Ft |
Tax History Compared to Growth
Tax History
| Year | Tax Paid | Tax Assessment Tax Assessment Total Assessment is a certain percentage of the fair market value that is determined by local assessors to be the total taxable value of land and additions on the property. | Land | Improvement |
|---|---|---|---|---|
| 2024 | $7,089 | $115,150 | $20,020 | $95,130 |
| 2023 | $5,940 | $89,470 | $17,050 | $72,420 |
| 2022 | $5,901 | $89,460 | $17,050 | $72,420 |
| 2021 | $5,991 | $89,460 | $17,050 | $72,420 |
| 2020 | $5,802 | $82,850 | $15,790 | $67,060 |
| 2019 | $5,640 | $236,700 | $45,100 | $191,600 |
| 2018 | $5,495 | $82,850 | $15,790 | $67,060 |
| 2017 | $5,559 | $78,400 | $15,400 | $63,000 |
| 2016 | $5,293 | $78,400 | $15,400 | $63,000 |
| 2015 | $5,119 | $78,400 | $15,400 | $63,000 |
| 2014 | $5,119 | $76,870 | $15,090 | $61,780 |
Agents Affiliated with this Home
-
Jessica Chodaczek

Seller's Agent in 2025
Jessica Chodaczek
LoFaso Real Estate Services
(216) 407-8896
3 in this area
266 Total Sales
-
Debra Moore

Buyer's Agent in 2025
Debra Moore
Howard Hanna
(216) 701-3002
2 in this area
90 Total Sales
-
Chris Davidson

Seller's Agent in 2017
Chris Davidson
Howard Hanna
(440) 263-2669
29 in this area
285 Total Sales
-
Kristen Valenty
K
Buyer's Agent in 2017
Kristen Valenty
The Holden Agency
(440) 309-0121
11 Total Sales
Map
Source: MLS Now
MLS Number: 3864524
APN: 585-10-097
- 10305 Broadview Rd
- 1387 Apple Valley Ct
- 425 Bordeaux Blvd
- 433 Bordeaux Blvd
- 456 Bordeaux Blvd
- 1890 Hampton Run Unit 10
- 1381 Hamilton Dr
- Tuscany Plan at Bordeaux Crossings
- Sonoma Plan at Bordeaux Crossings
- Napa Valley Plan at Bordeaux Crossings
- Mendoza Plan at Bordeaux Crossings
- Barossa Plan at Bordeaux Crossings
- 1470 Fireside Trail
- 14 Meadow Crest Cir
- 9990 Broadview Rd
- 283 Prestwick Dr
- 101 Vista Ridge Cir
- 1450 W Edgerton Rd
- 126 Turnberry Crossing
- 4350 E Boston Rd
