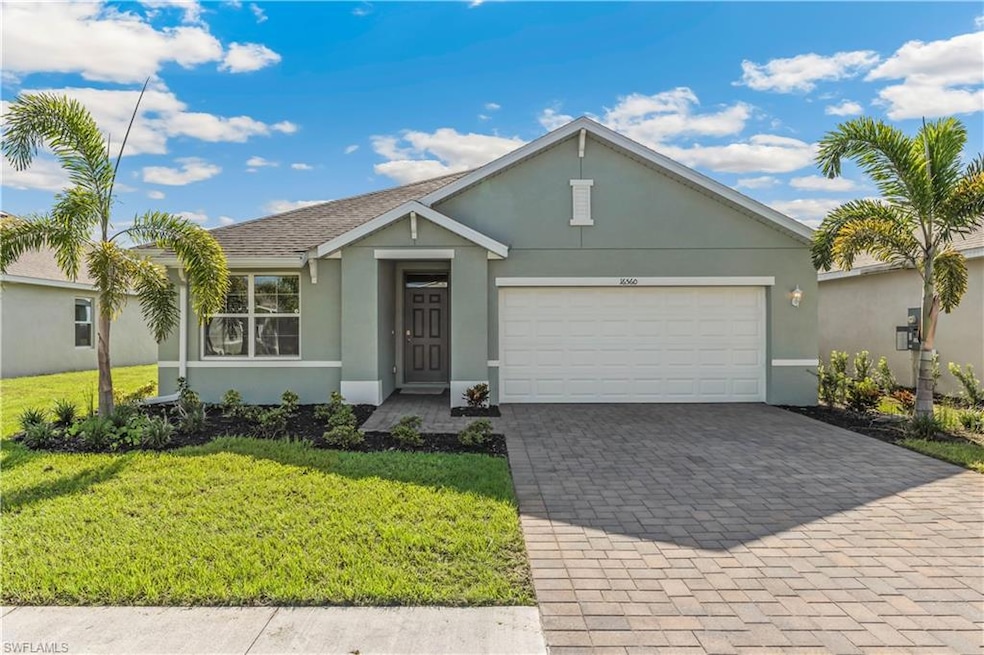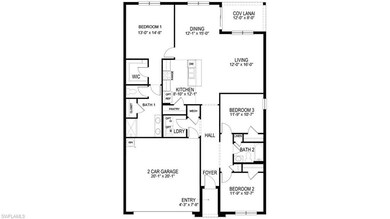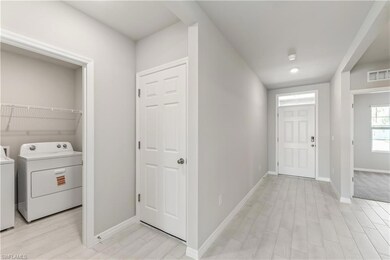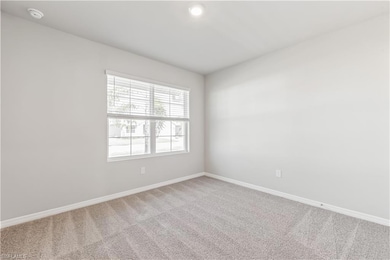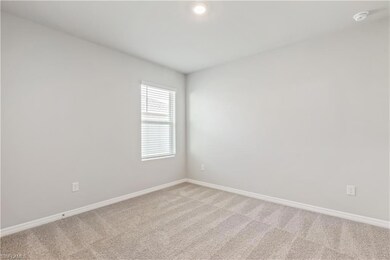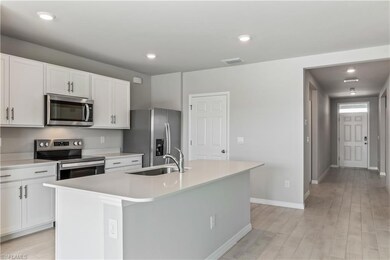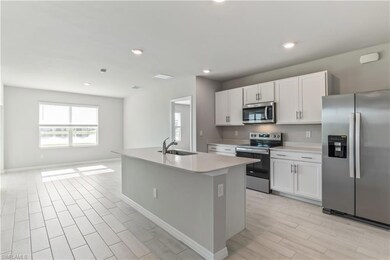10308 Blooming Blossom Ct Tice, FL 33905
Morse Shores NeighborhoodEstimated payment $1,899/month
Highlights
- Lake Front
- Oversized Lot
- In-Law or Guest Suite
- Florida Architecture
- 2 Car Attached Garage
- Concrete Block With Brick
About This Home
Welcome to your new home at Brighton Pointe, our new home community in Fort Myers, FL, designed for comfort and style. The homes in Brighton Pointe are modernly appointed and designed to cater to a variety of needs and preferences. Contemporary finishes include quartz countertops in the kitchen and bathrooms, RevWood premium laminate flooring, shaker style cabinets in the kitchen, and stainless-steel appliances. A paver driveaway completes the finishing touch, to impressive home finishes in this community.
Homes in this neighborhood also come equipped with smart home technology, allowing you to easily control your home. Whether it's adjusting the temperature or turning on the lights, convenience is at your fingertips.
Located off Orange River Road, just South of Palm Beach Blvd and East of I-75, Brighton Pointe offers an excellent location for commuters, providing ease of access to major roads that will quickly get you to your destination. Additionally, only a short drive away is Manatee Park, a fun local attraction to observe manatees in their natural habitat. Downtown Fort Myers is just minutes away.
Home Details
Home Type
- Single Family
Est. Annual Taxes
- $361
Year Built
- Built in 2025
Lot Details
- 6,970 Sq Ft Lot
- 50 Ft Wide Lot
- Lake Front
- Oversized Lot
HOA Fees
- $114 Monthly HOA Fees
Parking
- 2 Car Attached Garage
Home Design
- Florida Architecture
- Concrete Block With Brick
- Concrete Foundation
- Poured Concrete
- Shingle Roof
- Stucco
Interior Spaces
- Property has 1 Level
- Combination Dining and Living Room
- Lake Views
- Fire and Smoke Detector
Kitchen
- Self-Cleaning Oven
- Electric Cooktop
- Microwave
- Dishwasher
- Kitchen Island
- Disposal
Flooring
- Carpet
- Laminate
Bedrooms and Bathrooms
- 3 Bedrooms
- In-Law or Guest Suite
- 2 Full Bathrooms
Laundry
- Laundry in unit
- Washer and Dryer Hookup
Outdoor Features
- Patio
Schools
- Edgewood Academy Elementary School
- Lehigh Acres Middle School
- Dunbar High School
Utilities
- Central Air
- Heating Available
- Underground Utilities
- Cable TV Available
Community Details
- Brighton Pointe Subdivision
- Mandatory home owners association
Listing and Financial Details
- Assessor Parcel Number 02-44-25-L1-11000.0510
- Tax Block 11000
Map
Home Values in the Area
Average Home Value in this Area
Tax History
| Year | Tax Paid | Tax Assessment Tax Assessment Total Assessment is a certain percentage of the fair market value that is determined by local assessors to be the total taxable value of land and additions on the property. | Land | Improvement |
|---|---|---|---|---|
| 2025 | $114 | $8,551 | -- | -- |
| 2024 | -- | $7,774 | $7,774 | -- |
| 2023 | -- | $6,763 | -- | -- |
Property History
| Date | Event | Price | List to Sale | Price per Sq Ft |
|---|---|---|---|---|
| 11/18/2025 11/18/25 | For Sale | $332,990 | -- | $199 / Sq Ft |
Source: Naples Area Board of REALTORS®
MLS Number: 225080377
APN: 02-44-25-L1-11000.0510
- 4069 Peaceful River Ln
- 4081 Peaceful River Ln
- 4087 Peaceful River Ln
- 4074 Peaceful River Ln
- 4080 Peaceful River Ln
- 4123 Peaceful River Ln
- ARIA Plan at Brighton Pointe
- CALI Plan at Brighton Pointe
- BOARDWALK Plan at Brighton Pointe
- LAKESIDE Plan at Brighton Pointe
- 4240 Ellis Rd
- 1621 Sunkist Way
- 4131 Ellis Rd
- 335 Ottumwa Ave
- 46 Channel Ln
- 5558 Palm Beach Blvd Unit 25
- 5558 Palm Beach Blvd Unit 35
- 5558 Palm Beach Blvd Unit 214
- 5558 Palm Beach Blvd Unit 325
- 5558 Palm Beach Blvd Unit 256
- 10302 Blooming Blossom Ct Unit Room 4
- 382 Ottumwa Ave
- 9861 Orange River Blvd Unit 1
- 4180 Sabal Ln Unit 1
- 9970 Sailview Ct Unit 11
- 9970 Sailview Ct Unit 9
- 60 Channel Ln
- 9701 Orange River Blvd
- 149 Orange Harbor Dr
- 4701 Lakeside Club Blvd Unit 10
- 141 Schneider Dr
- 4762 Blackberry Dr
- 131 Schneider Dr
- 9470 Green Cypress Ln
- 14650 Cantabria Dr
- 14625 Libros Ct
- 3389 Menores Way
- 3426 Menores Way
- 14688 Cantabria Dr
- 14527 Palamos Cir
