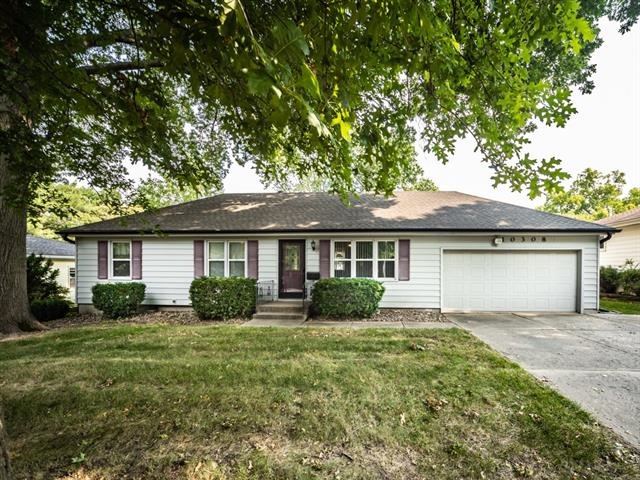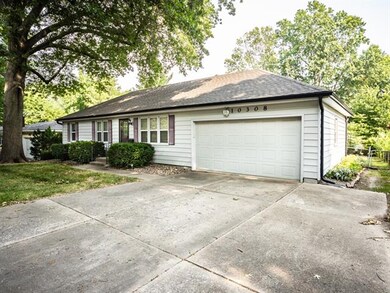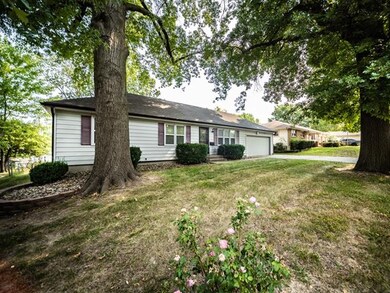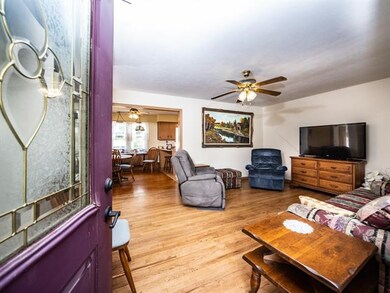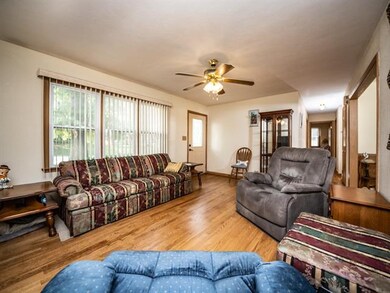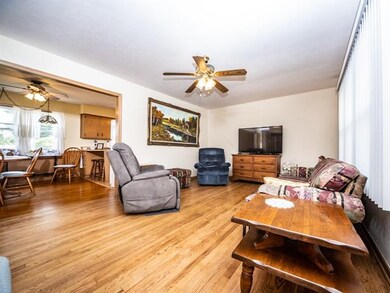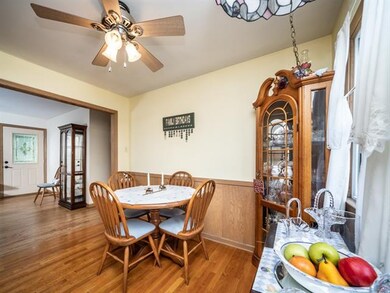
10308 E 31st St S Independence, MO 64052
Rock Creek NeighborhoodHighlights
- Vaulted Ceiling
- Wood Flooring
- No HOA
- Ranch Style House
- Granite Countertops
- Skylights
About This Home
As of September 2021Well cared for ranch home within walking distance to Cassell Park elementary school. This 3 bedroom, 1.5 bath home has hardwood floors throughout, except in the kitchen. Each bedroom includes a ceiling fan. The bathrooms have tile floors and the main bath includes a tile surround shower over the tub. The current owner had the laundry connections added to one of the bedrooms, for main level ease of use. There are still laundry hook-ups in the basement. The exterior of the home is low-maintenance siding and the windows are vinyl. This home is very cozy and in excellent condition!
Last Agent to Sell the Property
RE/MAX Heritage License #2013008568 Listed on: 08/05/2021

Co-Listed By
Dustin Boswell
ReeceNichols - Lees Summit License #2017034040
Home Details
Home Type
- Single Family
Est. Annual Taxes
- $1,062
Year Built
- Built in 1960
Lot Details
- 10,019 Sq Ft Lot
- Aluminum or Metal Fence
- Paved or Partially Paved Lot
- Level Lot
Parking
- 2 Car Attached Garage
- Front Facing Garage
Home Design
- Ranch Style House
- Traditional Architecture
- Frame Construction
- Composition Roof
- Vinyl Siding
Interior Spaces
- 960 Sq Ft Home
- Wet Bar: Ceramic Tiles, Shower Over Tub, Ceiling Fan(s), Wood Floor, Laminate Counters, Shades/Blinds
- Built-In Features: Ceramic Tiles, Shower Over Tub, Ceiling Fan(s), Wood Floor, Laminate Counters, Shades/Blinds
- Vaulted Ceiling
- Ceiling Fan: Ceramic Tiles, Shower Over Tub, Ceiling Fan(s), Wood Floor, Laminate Counters, Shades/Blinds
- Skylights
- Fireplace
- Shades
- Plantation Shutters
- Drapes & Rods
- Combination Kitchen and Dining Room
- Laundry on main level
Kitchen
- Free-Standing Range
- Granite Countertops
- Laminate Countertops
- Disposal
Flooring
- Wood
- Wall to Wall Carpet
- Linoleum
- Laminate
- Stone
- Ceramic Tile
- Luxury Vinyl Plank Tile
- Luxury Vinyl Tile
Bedrooms and Bathrooms
- 3 Bedrooms
- Cedar Closet: Ceramic Tiles, Shower Over Tub, Ceiling Fan(s), Wood Floor, Laminate Counters, Shades/Blinds
- Walk-In Closet: Ceramic Tiles, Shower Over Tub, Ceiling Fan(s), Wood Floor, Laminate Counters, Shades/Blinds
- Double Vanity
- Ceramic Tiles
Unfinished Basement
- Garage Access
- Laundry in Basement
Schools
- Cassell Park Elementary School
- Van Horn High School
Additional Features
- Enclosed Patio or Porch
- City Lot
- Forced Air Heating and Cooling System
Community Details
- No Home Owners Association
- Rockwood Hills Subdivision
Listing and Financial Details
- Assessor Parcel Number 27-720-11-10-00-0-00-000
Ownership History
Purchase Details
Home Financials for this Owner
Home Financials are based on the most recent Mortgage that was taken out on this home.Purchase Details
Home Financials for this Owner
Home Financials are based on the most recent Mortgage that was taken out on this home.Purchase Details
Home Financials for this Owner
Home Financials are based on the most recent Mortgage that was taken out on this home.Purchase Details
Home Financials for this Owner
Home Financials are based on the most recent Mortgage that was taken out on this home.Similar Homes in Independence, MO
Home Values in the Area
Average Home Value in this Area
Purchase History
| Date | Type | Sale Price | Title Company |
|---|---|---|---|
| Warranty Deed | -- | None Available | |
| Warranty Deed | -- | Kansas City Title Inc | |
| Warranty Deed | -- | Secured Title Of Kansas City | |
| Warranty Deed | -- | -- |
Mortgage History
| Date | Status | Loan Amount | Loan Type |
|---|---|---|---|
| Open | $148,410 | New Conventional | |
| Closed | $148,410 | New Conventional | |
| Previous Owner | $65,075 | New Conventional | |
| Previous Owner | $58,913 | FHA | |
| Previous Owner | $57,600 | Purchase Money Mortgage |
Property History
| Date | Event | Price | Change | Sq Ft Price |
|---|---|---|---|---|
| 09/30/2021 09/30/21 | Sold | -- | -- | -- |
| 09/01/2021 09/01/21 | Pending | -- | -- | -- |
| 08/29/2021 08/29/21 | For Sale | $149,000 | 0.0% | $155 / Sq Ft |
| 08/22/2021 08/22/21 | Off Market | -- | -- | -- |
| 08/05/2021 08/05/21 | For Sale | $149,000 | +98.7% | $155 / Sq Ft |
| 01/15/2015 01/15/15 | Sold | -- | -- | -- |
| 12/09/2014 12/09/14 | Pending | -- | -- | -- |
| 12/03/2014 12/03/14 | For Sale | $75,000 | -16.6% | $78 / Sq Ft |
| 07/12/2012 07/12/12 | Sold | -- | -- | -- |
| 06/08/2012 06/08/12 | Pending | -- | -- | -- |
| 10/19/2011 10/19/11 | For Sale | $89,900 | -- | $94 / Sq Ft |
Tax History Compared to Growth
Tax History
| Year | Tax Paid | Tax Assessment Tax Assessment Total Assessment is a certain percentage of the fair market value that is determined by local assessors to be the total taxable value of land and additions on the property. | Land | Improvement |
|---|---|---|---|---|
| 2024 | $2,179 | $31,327 | $3,551 | $27,776 |
| 2023 | $2,179 | $31,327 | $2,998 | $28,329 |
| 2022 | $1,245 | $16,340 | $2,692 | $13,648 |
| 2021 | $1,240 | $16,340 | $2,692 | $13,648 |
| 2020 | $1,266 | $16,239 | $2,692 | $13,547 |
| 2019 | $1,247 | $16,239 | $2,692 | $13,547 |
| 2018 | $1,117 | $14,134 | $2,343 | $11,791 |
| 2017 | $1,115 | $14,134 | $2,343 | $11,791 |
| 2016 | $1,115 | $13,779 | $2,348 | $11,431 |
| 2014 | $1,059 | $13,378 | $2,280 | $11,098 |
Agents Affiliated with this Home
-
Carie Averill

Seller's Agent in 2021
Carie Averill
RE/MAX Heritage
(816) 500-1679
1 in this area
146 Total Sales
-
D
Seller Co-Listing Agent in 2021
Dustin Boswell
ReeceNichols - Lees Summit
-
Sandra Castro
S
Buyer's Agent in 2021
Sandra Castro
Keller Williams Platinum Prtnr
(785) 383-5470
1 in this area
57 Total Sales
-
Sherri Oaks

Seller's Agent in 2015
Sherri Oaks
ReeceNichols - Eastland
(816) 365-8660
1 in this area
142 Total Sales
-
Laurie Hontz

Seller Co-Listing Agent in 2015
Laurie Hontz
ReeceNichols - Eastland
(816) 229-6391
1 in this area
107 Total Sales
-
S
Buyer's Agent in 2015
Susan Wiemann
Platinum Realty LLC
Map
Source: Heartland MLS
MLS Number: 2338442
APN: 27-720-11-10-00-0-00-000
- 10804 E 31st St S
- 2911 S Northern Blvd
- 3121 S Sheley Rd
- 10311 E Sheley Rd
- 11312 E Sheley Rd
- 9501 E 30th St S
- 10401 E 35th St S
- 3030 S Sterling Ave
- 10501 E 35th St S
- 10601 E 26th Terrace S
- 11012 E 34th St S
- 3101 Blue Ridge Blvd
- 10816 E 27th St S
- 9717 E 27th St S
- 9502 Linwood Blvd
- 2710 S Claremont Ave
- 3112 S Claremont Ave
- 3603 S Hedges Ave
- 3315 Blue Ridge Blvd
- 10713 E 25th Terrace S
